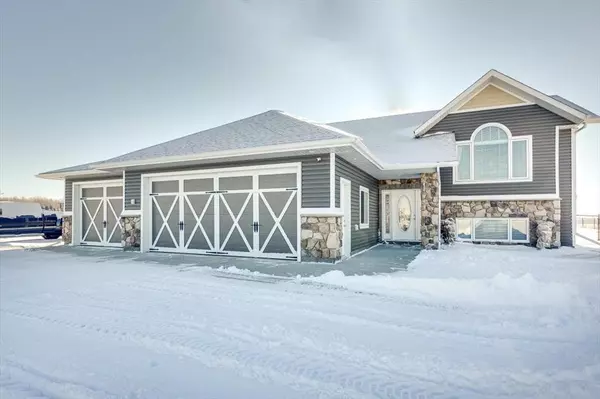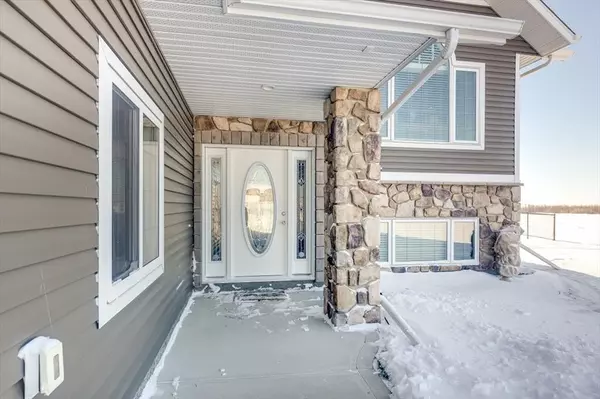$642,500
$684,900
6.2%For more information regarding the value of a property, please contact us for a free consultation.
5 Beds
3 Baths
1,409 SqFt
SOLD DATE : 11/22/2022
Key Details
Sold Price $642,500
Property Type Single Family Home
Sub Type Detached
Listing Status Sold
Purchase Type For Sale
Square Footage 1,409 sqft
Price per Sqft $455
Subdivision Sandhills
MLS® Listing ID A2011504
Sold Date 11/22/22
Style Acreage with Residence,Bi-Level
Bedrooms 5
Full Baths 3
Originating Board Central Alberta
Year Built 2019
Annual Tax Amount $2,200
Tax Year 2022
Lot Size 2.480 Acres
Acres 2.48
Property Description
Here it is! An immaculate acreage that has it all! Let's start with the amazing home...excellent quality craftsmanship from the ground up. Built in 2019, this impressive fully developed home has so much to offer with just over 2600 square feet that truly shows as new. The open concept main floor boasts a beautiful kitchen, complete with granite counter tops and plenty of living space, as well as three bedrooms and two full baths. Large windows throughout compliment all spaces, and you just can't beat abundant natural light for providing the perfect setting. All of the appliances are top of the line and in like new condition. The south facing covered deck provides three season space to enjoy the peace and tranquility of acreage life. The solid foundation is ICF with under-floor heat making the lower level as warm and cozy as the main floor, with more big windows adding to the comfort - a huge benefit gained from the bi-level construction. There is a large family room complete with a wet bar and an additional two bedrooms and one full bath. Truly a perfect place for gathering, resting, studying or playing! Next, to say that the outside is as impressive as inside is not an understatement. The triple car garage (37'x 24', fully finished with in floor heat) is a dream and provides plenty of room for parking, storing, fixing, tinkering and just about anything else your heart desires! The driveway has been expanded from its original width, a huge RV parking pad has been added and new gravel has been laid down. Brand new, black chain link fencing provides a safe place for kids and pets to play - all costly improvements that add value and increase enjoyment. Lastly, yes folks it is indeed all about location, location, location...just minutes southeast of the town of Ponoka and all on pavement. Commuting is a breeze whether you are going either north or south, all on paved roads! Do you work away? You can be at the Edmonton International Airport in less than an hour - how perfect is that? Oh, and one more thing...as you drive in, you will see lovingly maintained properties that all show pride of ownership - a beautiful place to call home. The Sandhills Subdivision was developed with immense pride and has proved to be a winner in terms of value and investment.
Location
Province AB
County Ponoka County
Zoning CR
Direction N
Rooms
Basement Finished, Full
Interior
Interior Features Bar, Central Vacuum, Closet Organizers, Granite Counters, Kitchen Island, No Smoking Home, Open Floorplan
Heating In Floor, Forced Air, Natural Gas
Cooling None
Flooring Carpet, Ceramic Tile, Hardwood
Fireplaces Number 1
Fireplaces Type Gas, Living Room
Appliance Dishwasher, Electric Oven, Microwave, Refrigerator, Washer/Dryer
Laundry In Basement
Exterior
Garage RV Access/Parking, Triple Garage Attached
Garage Spaces 3.0
Garage Description RV Access/Parking, Triple Garage Attached
Fence Partial
Community Features None
Utilities Available Electricity Connected, Natural Gas Connected
Roof Type Asphalt Shingle
Porch Deck
Exposure N
Building
Lot Description Corner Lot
Foundation ICF Block
Sewer Septic Field, Septic Tank
Water Well
Architectural Style Acreage with Residence, Bi-Level
Level or Stories Bi-Level
Structure Type ICFs (Insulated Concrete Forms),Vinyl Siding,Wood Frame
Others
Restrictions Restrictive Covenant-Building Design/Size
Tax ID 57274776
Ownership Private
Read Less Info
Want to know what your home might be worth? Contact us for a FREE valuation!

Our team is ready to help you sell your home for the highest possible price ASAP
GET MORE INFORMATION

Agent | License ID: LDKATOCAN






