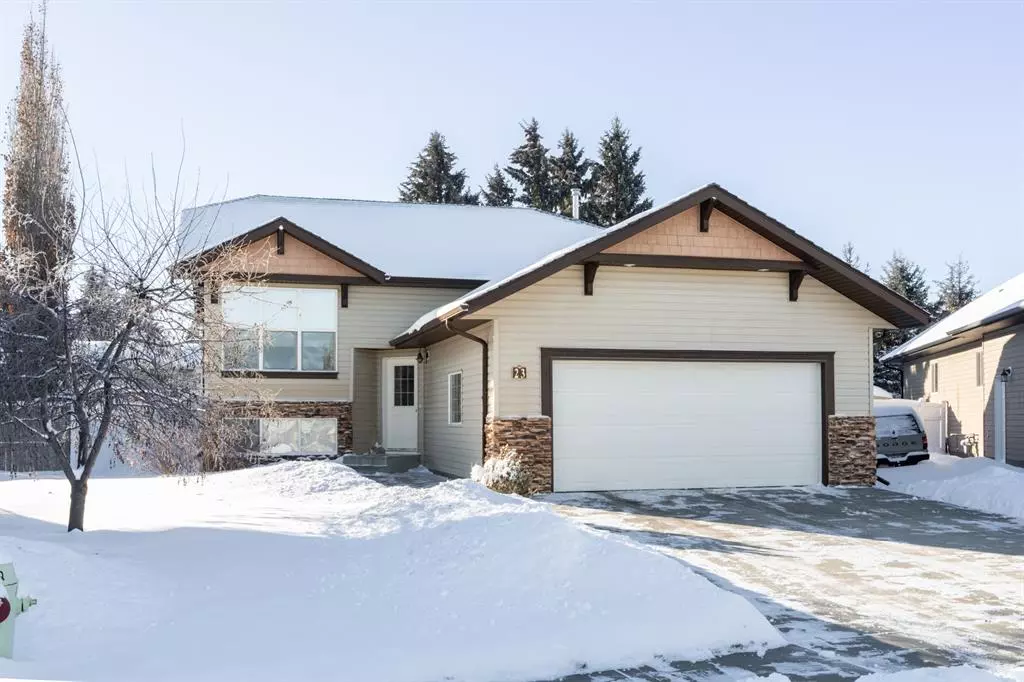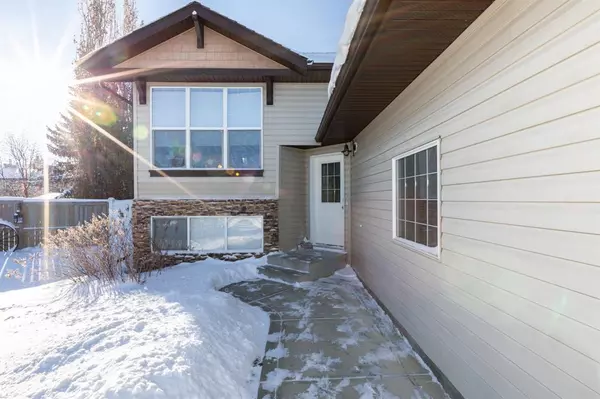$357,000
$355,000
0.6%For more information regarding the value of a property, please contact us for a free consultation.
4 Beds
3 Baths
1,068 SqFt
SOLD DATE : 11/27/2022
Key Details
Sold Price $357,000
Property Type Single Family Home
Sub Type Detached
Listing Status Sold
Purchase Type For Sale
Square Footage 1,068 sqft
Price per Sqft $334
Subdivision Willow Ridge
MLS® Listing ID A2011369
Sold Date 11/27/22
Style Bi-Level
Bedrooms 4
Full Baths 3
Originating Board Central Alberta
Year Built 2006
Annual Tax Amount $4,010
Tax Year 2021
Lot Size 5,000 Sqft
Acres 0.11
Property Description
Your affordable family home awaits in the desirable Willow Ridge subdivision in Lacombe! On a quiet close, find this 2006 Bi-Level, fully-finished with 4 Bedrooms, 3 Bathrooms, and an Attached Double Garage, all sitting on a fully-fenced pie-lot. The spacious entry leads you up the stairs to an open floor plan that’s flooded in natural light from the solar shield windows. The vaulted ceilings keep the space airy and welcoming, and you'll love the central air conditioning to cool you off during hot Alberta summers. With clear sightlines from front to back, you can easily keep an eye on the kids as you work in the u-shaped Kitchen with matching black appliances (Dishwasher was new in 2020). Access the back deck for entertaining during the warmer months or gather with friends and family in the spacious Dining Area for the upcoming holiday season. The upper level is home to a Master with a beautiful Ensuite, your own piece of relaxation when you arrive home after a hectic day. Tuck your kids in to the spare Bedroom on the main level, perfect for keeping them close by at night. Downstairs, enjoy the oversized Rec Room with in-floor heat that’s perfect for playing, entertaining, or relaxing, with tons of space for a large sectional, big screen TV, and toys galore. The Laundry area is spacious and bright and is home to the newer washer and dryer (2020) and hot water tank (2021). Updates throughout include blinds in some of the Bedrooms, rubber shingles on the roof guaranteed to last for decades, a 15x30 composite deck with awning for shade, and a beautiful firepit and garden boxes in the large fully fenced yard. Enjoy parking away from the elements in the heated 22x22 Garage, which means no more clearing the snow off the car before you head out for the day. All of this is in a quiet, family-friendly neighbourhood close to the many amenities and services that Lacombe has to offer. An affordable price tag for an incredible property!
Location
Province AB
County Lacombe
Zoning R1
Direction NW
Rooms
Basement Finished, Full
Interior
Interior Features Breakfast Bar, Central Vacuum, Closet Organizers, Laminate Counters, No Smoking Home, Open Floorplan, Pantry
Heating Combination, In Floor
Cooling Central Air
Flooring Carpet, Laminate
Appliance Dishwasher, Refrigerator, Stove(s), Washer/Dryer
Laundry In Basement
Exterior
Garage Double Garage Attached, Driveway
Garage Spaces 2.0
Garage Description Double Garage Attached, Driveway
Fence Fenced
Community Features Playground, Sidewalks, Street Lights
Roof Type Rubber
Porch Awning(s), Deck
Lot Frontage 41.0
Total Parking Spaces 2
Building
Lot Description Back Yard, Lawn, Pie Shaped Lot
Foundation Poured Concrete
Architectural Style Bi-Level
Level or Stories Bi-Level
Structure Type Wood Frame
Others
Restrictions None Known
Tax ID 64758018
Ownership Private
Read Less Info
Want to know what your home might be worth? Contact us for a FREE valuation!

Our team is ready to help you sell your home for the highest possible price ASAP
GET MORE INFORMATION

Agent | License ID: LDKATOCAN






