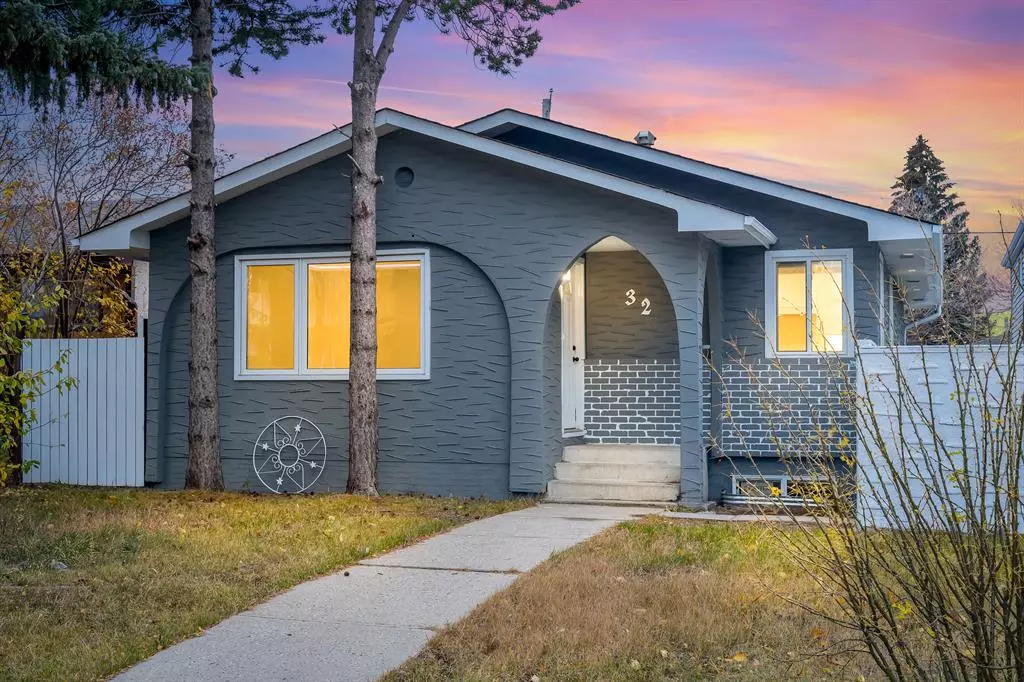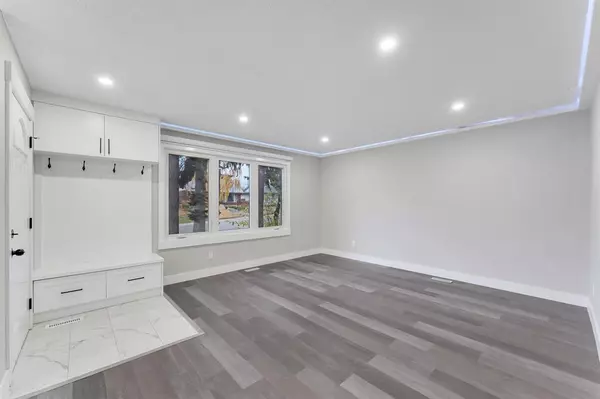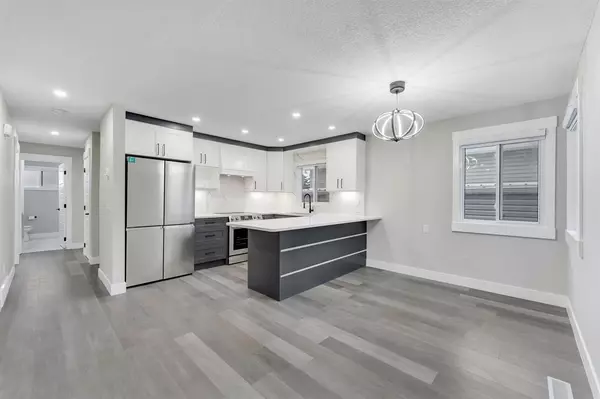$464,500
$479,999
3.2%For more information regarding the value of a property, please contact us for a free consultation.
6 Beds
3 Baths
1,061 SqFt
SOLD DATE : 11/27/2022
Key Details
Sold Price $464,500
Property Type Single Family Home
Sub Type Detached
Listing Status Sold
Purchase Type For Sale
Square Footage 1,061 sqft
Price per Sqft $437
Subdivision Dover
MLS® Listing ID A2008712
Sold Date 11/27/22
Style Bungalow
Bedrooms 6
Full Baths 3
Originating Board Calgary
Year Built 1972
Annual Tax Amount $2,270
Tax Year 2022
Lot Size 4,058 Sqft
Acres 0.09
Property Description
Welcome to this fully renovated bungalow located in the community of Dover. The home is located amongst public playgrounds, and public schools, perfect for families. The layout of the house provides an open concept to the kitchen, dining room and living space with a huge window. Kitchen comes with brand new appliances, stainless steel refrigerator, stove and dishwasher. Throughout this modern home, you will see pot lights embedded on the knockdown ceiling. On the same floor, you will find 3 large beautiful bedrooms including a master room with a 3 piece bathroom. Each bedroom has a custom closet and LED lights embedded throughout the house in the crown molding. Modern window coverings are installed through this exquisite home. Take a couple steps down to the separate basement entrance, where you will find an additional staircase leading to the fully developed legal basement suite. This legal suite has two parking spaces at the back of the house. This spacious suite offers 3 bedrooms, with vinyl flooring and plenty of storage space in the utility room. You will also find a stainless steel refrigerator and electric stove in the kitchen. This property is a potential rental opportunity for home owners or investors !! Contact your favorite realtor for a showing as this won't last long.
Location
Province AB
County Calgary
Area Cal Zone E
Zoning R-C1
Direction N
Rooms
Basement Separate/Exterior Entry, Finished, Full, Suite
Interior
Interior Features Crown Molding, Kitchen Island, Natural Woodwork, No Animal Home, Open Floorplan, Recessed Lighting, Separate Entrance
Heating Forced Air
Cooling None
Flooring Ceramic Tile, Laminate, Vinyl
Appliance Dishwasher, Electric Oven, Electric Stove, Freezer, Refrigerator
Laundry In Basement
Exterior
Garage Parking Pad
Garage Description Parking Pad
Fence Fenced
Community Features Schools Nearby, Playground, Sidewalks
Roof Type Asphalt Shingle
Porch None
Lot Frontage 41.0
Total Parking Spaces 4
Building
Lot Description Back Yard
Foundation Poured Concrete
Architectural Style Bungalow
Level or Stories One
Structure Type Other
Others
Restrictions None Known
Tax ID 76431118
Ownership Private
Read Less Info
Want to know what your home might be worth? Contact us for a FREE valuation!

Our team is ready to help you sell your home for the highest possible price ASAP
GET MORE INFORMATION

Agent | License ID: LDKATOCAN






