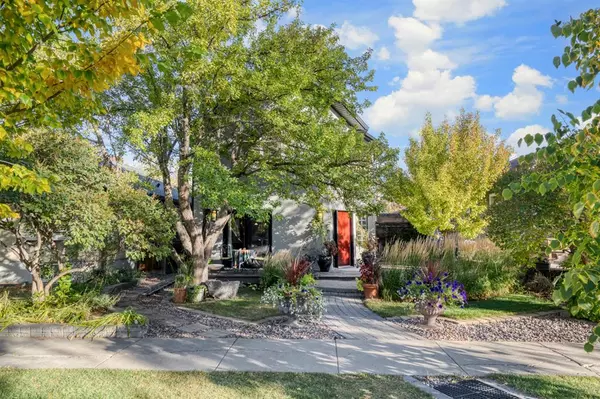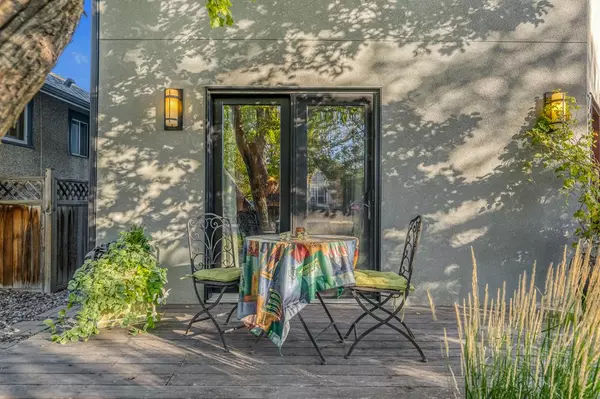$790,000
$829,900
4.8%For more information regarding the value of a property, please contact us for a free consultation.
2 Beds
2 Baths
1,578 SqFt
SOLD DATE : 11/22/2022
Key Details
Sold Price $790,000
Property Type Single Family Home
Sub Type Detached
Listing Status Sold
Purchase Type For Sale
Square Footage 1,578 sqft
Price per Sqft $500
Subdivision Renfrew
MLS® Listing ID A2008464
Sold Date 11/22/22
Style 2 Storey
Bedrooms 2
Full Baths 2
Originating Board Calgary
Year Built 1933
Annual Tax Amount $3,910
Tax Year 2022
Lot Size 4,402 Sqft
Acres 0.1
Property Description
Functional, artistic, esthetically pleasing! Every inch of this almost 1600 sq. ft. home has been meticulously planned and renovated using the highest quality materials, craftmanship and interior design. This home tells a story of worldly travels, art, and fine foods. Open and bright, the main level offers maple hardwood flooring throughout. A main level bedroom sectioned off with a full glass sliding door, ensuring the abundance of natural light encompasses the whole space. Additionally, you’ll find a gorgeous full travertine bathroom with Duravit vanity and toilet. The circular design allows an easy but elegant flow to the space. The custom Richelieu kitchen is the epitome of well thought out and strategically designed to use every inch efficiently. Hidden cupboards and the moveable island are enhanced by the commercial undercounter triple door refrigerator, medallion series DCS 6-burner gas stove and oven, Ultraline hood fan and vent system, hand forged handles and a large dining area make entertaining in this space easy and enjoyable. The upper level offers a vaulted studio master retreat. A workspace, a lounging area, an ensuite inspired by a Japanese bath with Duravit bathroom furniture and travertine, as well as a Juliet balcony! This is a space you can get lost in for hours! The landscape architecture of this home has left nothing to be desired. Embracing the mature foliage of the area, the curb appeal is stunning upon approach and the back yard is no different. Dine outside in the covered sitting area or have a soak in the hot tub. The detached triple garage is divided into a studio workspace with maple flooring, a full wall of cabinets and counter space, stainless steel commercial sink, a drafting table, and a meeting area are all heated by the radiant heater. The 3rd bay is used for parking and has an easy access glass sliding door to the studio. Additional features include an upgraded 200-amp electrical panel, 2 hot water tanks, a water softener system and a 6 ft high crawl space and cold storage in the basement. Walking distance to downtown, Renfrew is a well-established neighborhood with ongoing re-development. Parks, Schools, and a short stroll to tons amenities. This home is a must see!
Location
Province AB
County Calgary
Area Cal Zone Cc
Zoning R-C2
Direction S
Rooms
Basement Crawl Space, Full
Interior
Interior Features Built-in Features, Closet Organizers, Dry Bar, High Ceilings, Kitchen Island, Open Floorplan, See Remarks, Wired for Data
Heating Forced Air, Natural Gas
Cooling None
Flooring Hardwood, Stone
Appliance Built-In Refrigerator, Dishwasher, Dryer, Gas Stove, Microwave, Oven, Washer, Water Softener, Window Coverings
Laundry In Basement
Exterior
Garage Triple Garage Detached
Garage Spaces 3.0
Garage Description Triple Garage Detached
Fence Partial
Community Features Park, Schools Nearby, Playground, Pool, Sidewalks, Street Lights, Shopping Nearby
Roof Type Asphalt Shingle
Porch Front Porch, See Remarks
Lot Frontage 39.96
Total Parking Spaces 5
Building
Lot Description Back Lane, Landscaped, Level, Street Lighting, Rectangular Lot
Foundation Poured Concrete
Architectural Style 2 Storey
Level or Stories Two
Structure Type Metal Siding ,Stucco,Wood Frame
Others
Restrictions None Known
Tax ID 76310502
Ownership Private
Read Less Info
Want to know what your home might be worth? Contact us for a FREE valuation!

Our team is ready to help you sell your home for the highest possible price ASAP
GET MORE INFORMATION

Agent | License ID: LDKATOCAN






