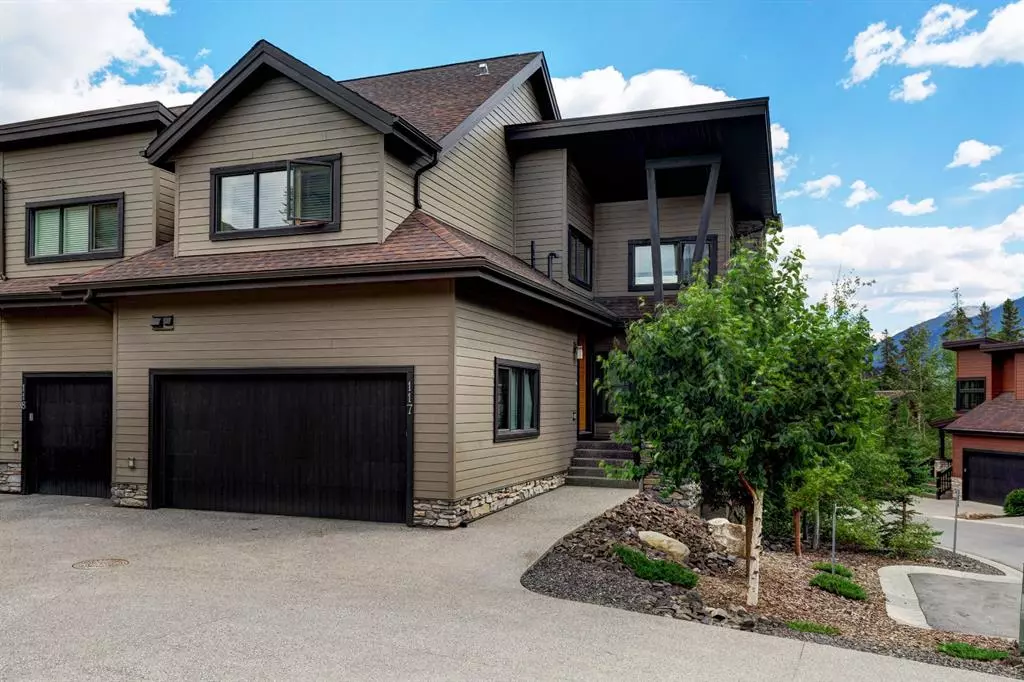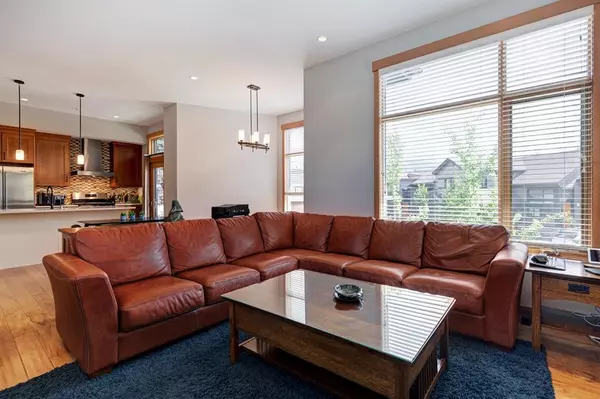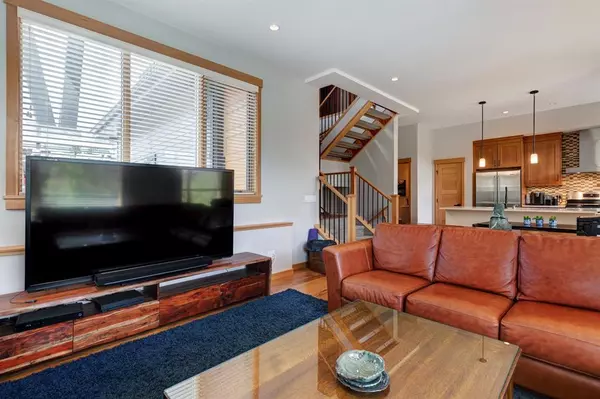$999,999
$1,050,000
4.8%For more information regarding the value of a property, please contact us for a free consultation.
3 Beds
4 Baths
1,481 SqFt
SOLD DATE : 11/24/2022
Key Details
Sold Price $999,999
Property Type Townhouse
Sub Type Row/Townhouse
Listing Status Sold
Purchase Type For Sale
Square Footage 1,481 sqft
Price per Sqft $675
Subdivision Three Sisters
MLS® Listing ID A1245341
Sold Date 11/24/22
Style 3 Storey
Bedrooms 3
Full Baths 3
Half Baths 1
Condo Fees $395
Originating Board Alberta West Realtors Association
Year Built 2013
Annual Tax Amount $4,076
Tax Year 2022
Property Description
Bright and Sunny Townhome with Attached Double Garage! Situated in Three Sisters Mountain Village this beautifully maintained and tastefully finished property offers over 2,400 square feet of living space. The entryway of this end unit boasts an oversized front door and welcomes you onto the main level. Open concept kitchen, dining and living area with plenty of natural light and a cozy fireplace. The upper level offers two large bedrooms both with ensuite baths and large closets. The lower level features a family room, a third bedroom, bathroom and a massive flex room. Quality finishes throughout. Great location in a wonderful mountain setting, close to numerous biking and hiking trails as well as Stewart Creek Golf Course. Ideal as a full time residence or weekend retreat.
Location
Province AB
County Bighorn No. 8, M.d. Of
Zoning DC-05(Z)13
Direction W
Rooms
Basement Finished, Walk-Out
Interior
Interior Features Ceiling Fan(s), Closet Organizers, Open Floorplan, Pantry, See Remarks, Storage
Heating Forced Air, Hot Water
Cooling Other
Flooring Carpet, Hardwood, Tile
Fireplaces Number 1
Fireplaces Type Gas
Appliance Dishwasher, Dryer, Microwave, Range Hood, Refrigerator, Stove(s), Washer
Laundry In Unit
Exterior
Garage Double Garage Attached
Garage Spaces 2.0
Garage Description Double Garage Attached
Fence None
Community Features Schools Nearby, Playground, Street Lights
Amenities Available Parking
Roof Type Asphalt Shingle
Porch Deck, Patio
Exposure W
Total Parking Spaces 2
Building
Lot Description Low Maintenance Landscape, Landscaped
Foundation Poured Concrete
Architectural Style 3 Storey
Level or Stories Three Or More
Structure Type Stone,Vinyl Siding
Others
HOA Fee Include Insurance,Maintenance Grounds,Parking,Professional Management,Reserve Fund Contributions,Snow Removal
Restrictions None Known
Tax ID 56494825
Ownership Private
Pets Description Restrictions
Read Less Info
Want to know what your home might be worth? Contact us for a FREE valuation!

Our team is ready to help you sell your home for the highest possible price ASAP
GET MORE INFORMATION

Agent | License ID: LDKATOCAN






