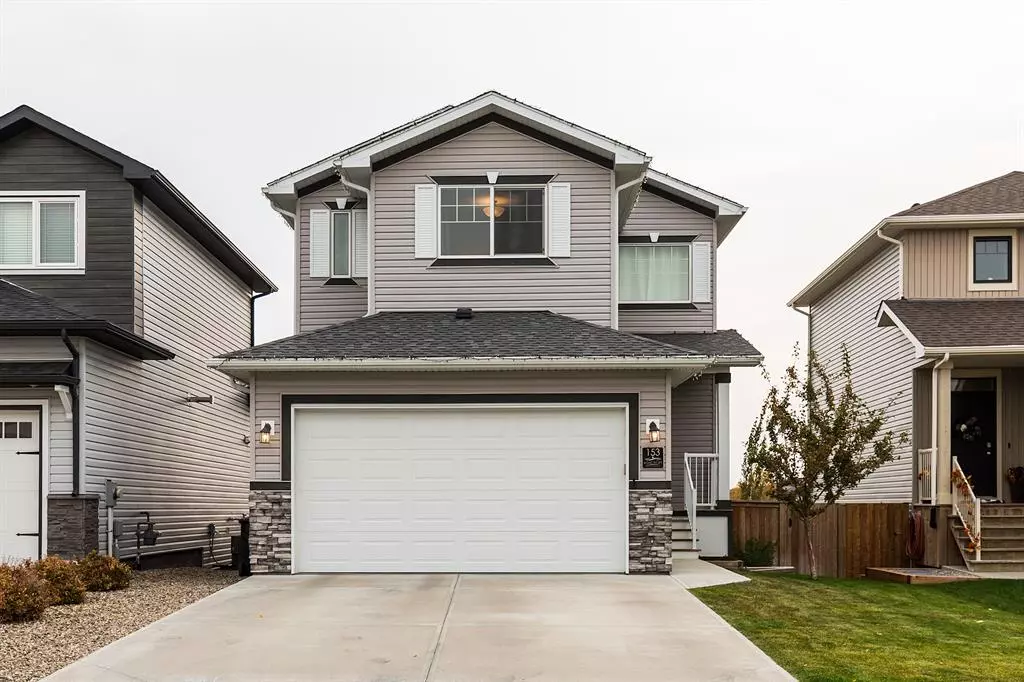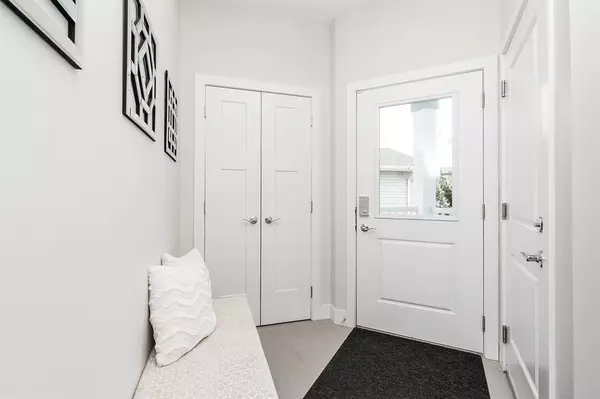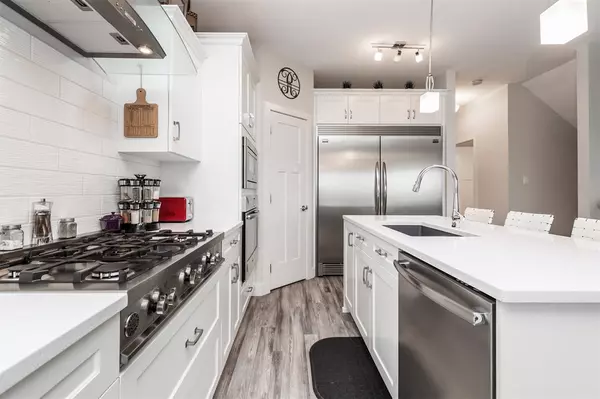$430,000
$439,900
2.3%For more information regarding the value of a property, please contact us for a free consultation.
3 Beds
3 Baths
1,643 SqFt
SOLD DATE : 11/21/2022
Key Details
Sold Price $430,000
Property Type Single Family Home
Sub Type Detached
Listing Status Sold
Purchase Type For Sale
Square Footage 1,643 sqft
Price per Sqft $261
Subdivision Country Meadows Estates
MLS® Listing ID A2007260
Sold Date 11/21/22
Style 2 Storey
Bedrooms 3
Full Baths 2
Half Baths 1
Originating Board Lethbridge and District
Year Built 2016
Annual Tax Amount $4,068
Tax Year 2022
Lot Size 4,530 Sqft
Acres 0.1
Property Description
Former show home! What a great layout for your growing family. Welcome to 153 Crocus Terrace West located in Country Meadows. This great two storey is an awesome place to come home to every day. On the main floor you walk in to a private entry way. As you head into the kitchen, you can see why this was a show home! The MASSIVE Fridge/Freezer combo is usually the show stopper for people. You'll likely get tired of explaining just how big your fridge is. But check out the rest of the appliance package! The Bertazzoni 5 burner gas cooktop is an amazing feature! Don't forget the wall mounted oven and microwave! The open concept on the main floor is a great feature for having some friends and family over to entertain. The main floor also has your laundry, and a half bathroom for your guests. Upstairs is where you can go to relax! 3 beds up, plus a bonus room. This bonus room is setup in a great position. It separates the master bedroom from the other two bedrooms. The master bedroom has some great features. First it's size is nice! Second is the ensuite with a walk-in shower! The master closet is also a walk-in with great room! The two kids bedrooms are right beside their own 4 piece bathroom. Each of these rooms has a walk-in closet too! Downstairs currently isn't developed, but it's set up well! The basement is a walkout and can be developed in a few different ways. Another bedroom down, plus a big living room. There is currently a big storage area framed in for you too. There are so many features to list here. Call a Realtor today to book a showing before it's gone! It's your chance to own a former show home!
Location
Province AB
County Lethbridge
Zoning R-CL
Direction W
Rooms
Basement Partially Finished, Walk-Out
Interior
Interior Features Walk-In Closet(s)
Heating Forced Air, Natural Gas
Cooling Central Air
Flooring Carpet, Laminate, Tile
Appliance See Remarks
Laundry Upper Level
Exterior
Garage Concrete Driveway, Double Garage Attached
Garage Spaces 2.0
Garage Description Concrete Driveway, Double Garage Attached
Fence Fenced
Community Features Schools Nearby, Playground, Shopping Nearby
Utilities Available Cable Available, Electricity Available, Natural Gas Available, Garbage Collection, Phone Available, Sewer Available, Water Available
Roof Type Asphalt Shingle
Porch Deck
Lot Frontage 39.0
Exposure W
Total Parking Spaces 2
Building
Lot Description Back Yard, Front Yard, Lawn, Standard Shaped Lot
Foundation Poured Concrete
Architectural Style 2 Storey
Level or Stories Two
Structure Type Stone,Vinyl Siding
Others
Restrictions None Known
Tax ID 75894091
Ownership Private
Read Less Info
Want to know what your home might be worth? Contact us for a FREE valuation!

Our team is ready to help you sell your home for the highest possible price ASAP
GET MORE INFORMATION

Agent | License ID: LDKATOCAN






