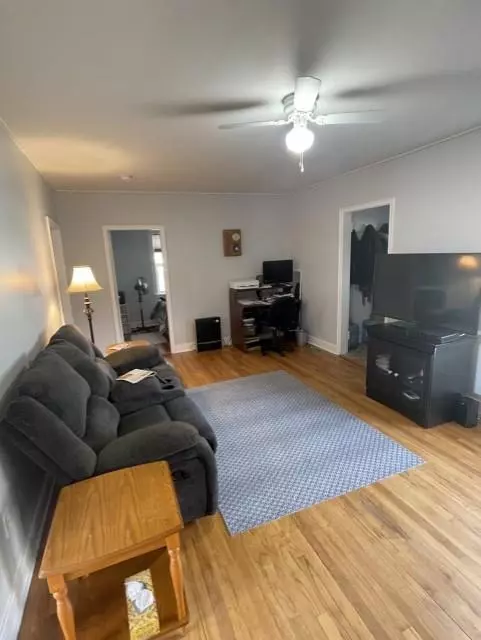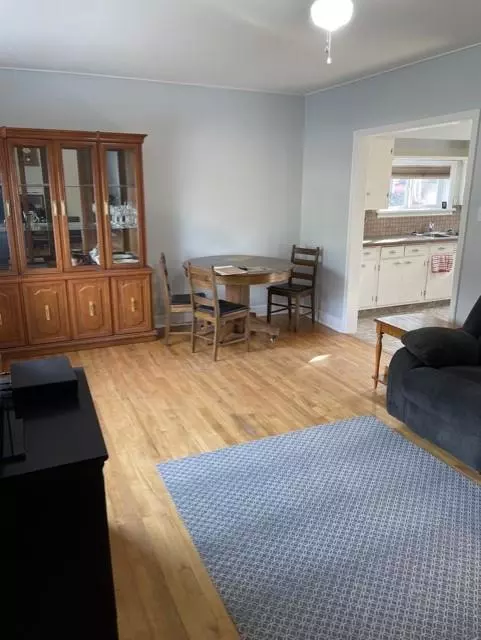$134,000
$135,000
0.7%For more information regarding the value of a property, please contact us for a free consultation.
2 Beds
1 Bath
896 SqFt
SOLD DATE : 11/27/2022
Key Details
Sold Price $134,000
Property Type Single Family Home
Sub Type Detached
Listing Status Sold
Purchase Type For Sale
Square Footage 896 sqft
Price per Sqft $149
MLS® Listing ID A2004923
Sold Date 11/27/22
Style Bungalow
Bedrooms 2
Full Baths 1
Originating Board Alberta West Realtors Association
Year Built 1958
Annual Tax Amount $1,231
Tax Year 2022
Lot Size 9,600 Sqft
Acres 0.22
Lot Dimensions 60x160
Property Description
Check out this very clean home with a 24x24 heated garage on a large lot! The spacious kitchen has lots of cabinets. There is main floor laundry in a large room. Hardwood flooring covers the living room into the master bedroom and new laminate flooring in the laundry room and bathroom. There are a total of 2 bedrooms and the bathroom room has been renovated. This home has just been freshly painted throughout, upgraded PVC windows and shingles done in 2017. In 2022 a new high efficiency furnace and hot water tank were installed. The sewer line from the house to the town main was replaced in 2019. The heated 24x24 garage has 2 doors and metal roof. There is natural gas to the Bar BQ. The 60x160 lot is fenced with chain link and there is a gate for RV parking. Appliances and shed are included. This home would make a great starter no pets, no smoking home come have a look!
Location
Province AB
County Lac Ste. Anne County
Zoning R1
Direction N
Rooms
Basement None
Interior
Interior Features Ceiling Fan(s), No Animal Home, No Smoking Home, Vinyl Windows
Heating High Efficiency, Forced Air, Natural Gas
Cooling None
Flooring Hardwood, Laminate, Linoleum
Appliance Dryer, Electric Stove, Gas Water Heater, Refrigerator, Washer, Window Coverings
Laundry Laundry Room, Main Level
Exterior
Garage Double Garage Detached, Off Street, Parking Pad, RV Access/Parking
Garage Spaces 2.0
Garage Description Double Garage Detached, Off Street, Parking Pad, RV Access/Parking
Fence Fenced
Community Features Airport/Runway, Fishing, Park, Schools Nearby, Pool, Sidewalks, Street Lights, Shopping Nearby
Roof Type Asphalt Shingle
Porch Deck, Front Porch
Lot Frontage 60.0
Total Parking Spaces 6
Building
Lot Description Back Lane, City Lot, Corner Lot, Front Yard, Landscaped, Level, Rectangular Lot
Foundation Perimeter Wall
Architectural Style Bungalow
Level or Stories One
Structure Type Vinyl Siding,Wood Frame
Others
Restrictions None Known
Tax ID 57536047
Ownership Private
Read Less Info
Want to know what your home might be worth? Contact us for a FREE valuation!

Our team is ready to help you sell your home for the highest possible price ASAP
GET MORE INFORMATION

Agent | License ID: LDKATOCAN






