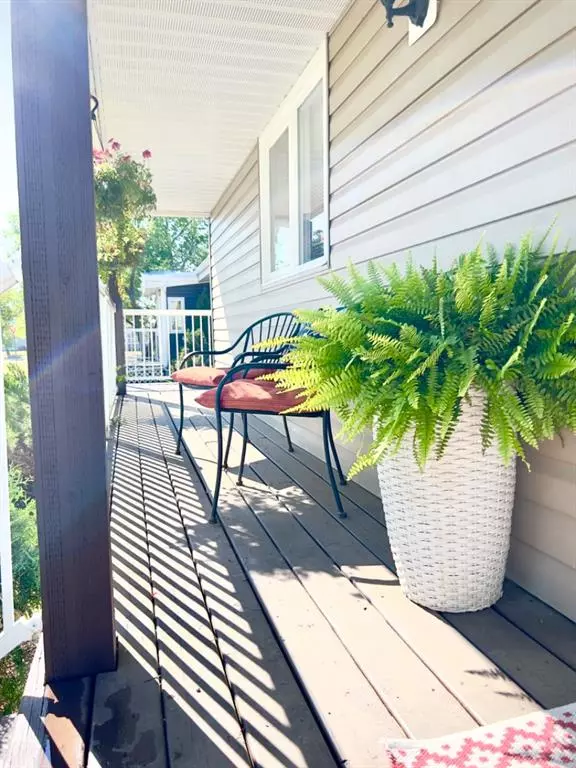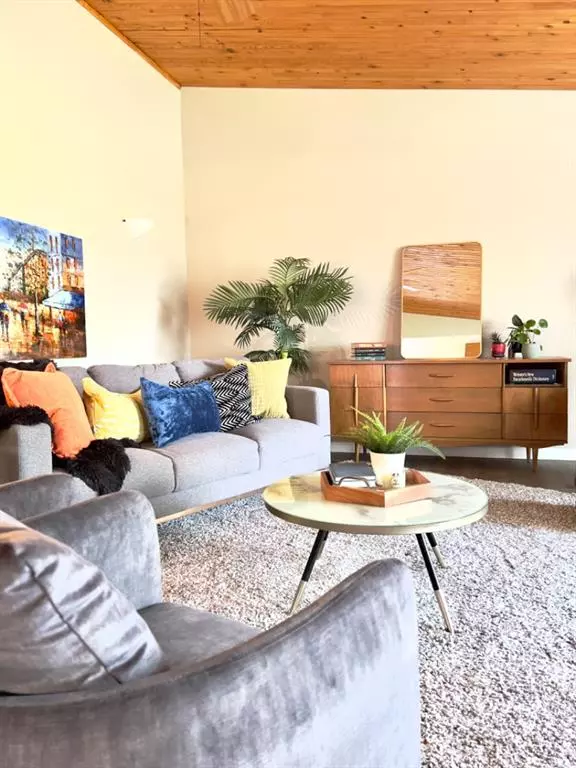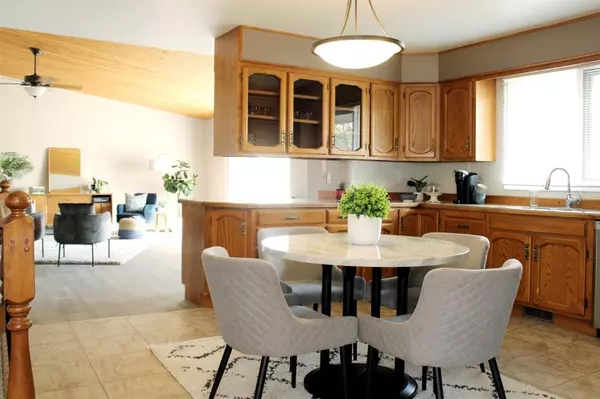$294,900
$294,999
For more information regarding the value of a property, please contact us for a free consultation.
4 Beds
3 Baths
1,344 SqFt
SOLD DATE : 11/28/2022
Key Details
Sold Price $294,900
Property Type Single Family Home
Sub Type Detached
Listing Status Sold
Purchase Type For Sale
Square Footage 1,344 sqft
Price per Sqft $219
Subdivision Parkdale
MLS® Listing ID A1255738
Sold Date 11/28/22
Style Bungalow
Bedrooms 4
Full Baths 3
Originating Board Medicine Hat
Year Built 1961
Annual Tax Amount $2,210
Tax Year 2021
Lot Size 6,000 Sqft
Acres 0.14
Property Description
This spacious, well maintained and nicely updated bungalow, just might be the one you’ve been waiting for! Situated across from a large green space and COMMUNITY GARDEN, and easily walkable to schools, parks, the Rec Centre and shopping make this a desirable location for most. Upon entering, you will be wowed by the size of the kitchen. Here you will find an abundance of quality cabinets, miles of counter space, room for a large table and stainless steel appliances. The kitchen is open to the large living room that boasts vaulted ceilings and direct access to the front porch and brand new vinyl plank flooring which flows seamlessly down the hall into the three bedrooms. Just off the bedrooms is the updated four piece bath featuring a beautiful vanity with granite top, custom tiled shower and deep soaker tub. There is also laundry and a second full bath with shower on this main level and recent paint throughout including windows inside and out and baseboards. Next, head down to the basement which has just undergone a significant renovation. Now enjoy drywall in the living, office and bathroom, fresh paint, new pot lights and electrical upgrades, and completely updated bathroom which now includes a shower. This lower level also offers the fourth bedroom, and loads of storage options. Moving outside, you’re gonna love the low maintenance backyard and the 24 X26 garage. Completely insulated, boarded and heated with in floor heating, there is plenty of room to park inside as well as on the double paved driveway behind. The vaulted ceilings allow for the GREAT overhead mezzanine, complete with a new pull down ladder. The yard is fenced with vinyl fencing and fully landscaped and includes a large poured patio both inside the fence and another RV pad outside. You are sure to enjoy the shade and fragrant blooms of the mature apple tree and pond in the back or move to the front to the wrap around porch a great spot to enjoy morning sunshine and coffee. No maintenance aluminum railing and freshly stained and treated deck boards make this easy to care for. Newer vinyl siding, new shingles 2020, high efficient furnace and a hot water tank that is just a few years old make things mechanically sound. You will also appreciate the central vac AND central A/C. A great family home, ready for you to call your own.
Location
Province AB
County Stettler No. 6, County Of
Zoning R1
Direction E
Rooms
Basement Finished, Full
Interior
Interior Features Ceiling Fan(s), Central Vacuum
Heating Forced Air
Cooling Central Air
Flooring Carpet, Laminate
Appliance Dishwasher, Electric Range, Microwave, Refrigerator, Washer/Dryer
Laundry Main Level
Exterior
Garage Double Garage Detached, Parking Pad
Garage Spaces 2.0
Garage Description Double Garage Detached, Parking Pad
Fence Fenced
Community Features Golf, Park, Schools Nearby, Playground, Shopping Nearby
Roof Type Asphalt Shingle
Porch Deck, Front Porch
Lot Frontage 50.0
Total Parking Spaces 4
Building
Lot Description Fruit Trees/Shrub(s), Greenbelt, Landscaped
Foundation Poured Concrete
Architectural Style Bungalow
Level or Stories One
Structure Type Vinyl Siding
Others
Restrictions None Known
Tax ID 56617506
Ownership Private
Read Less Info
Want to know what your home might be worth? Contact us for a FREE valuation!

Our team is ready to help you sell your home for the highest possible price ASAP
GET MORE INFORMATION

Agent | License ID: LDKATOCAN






