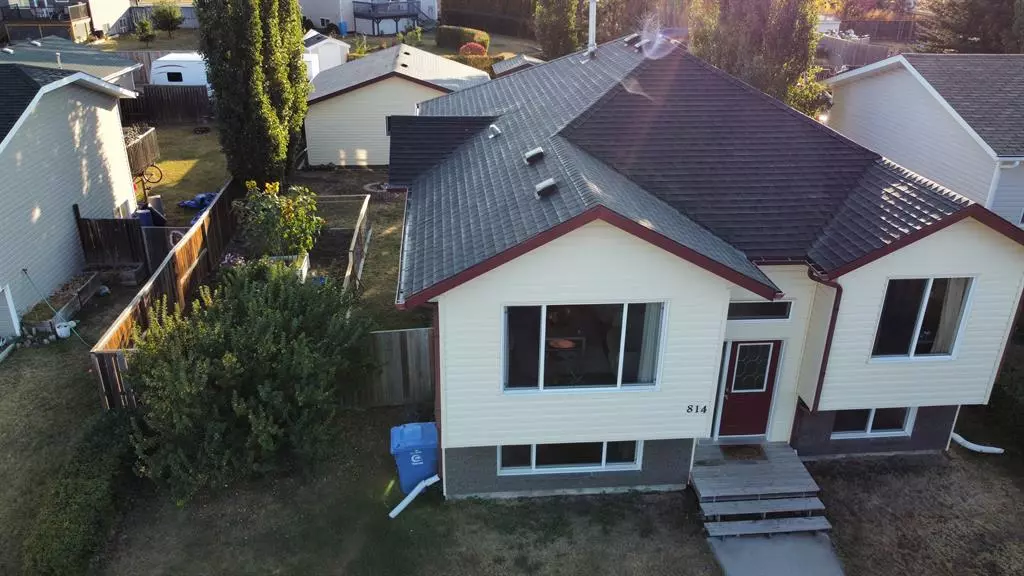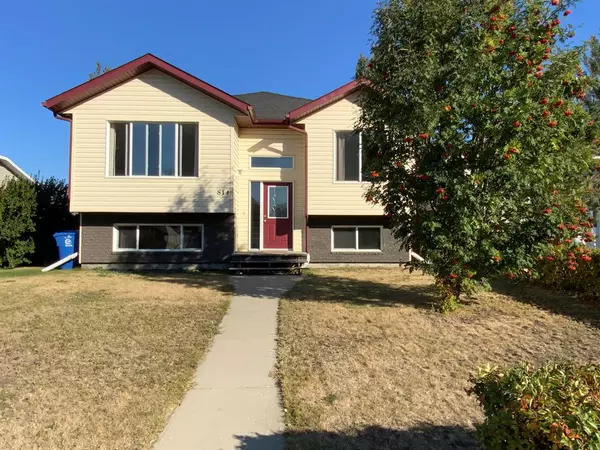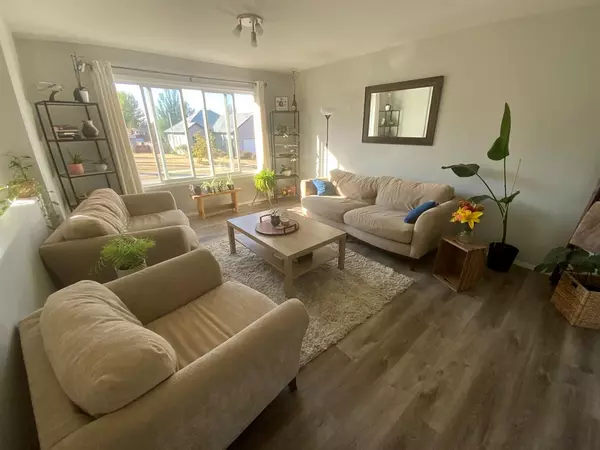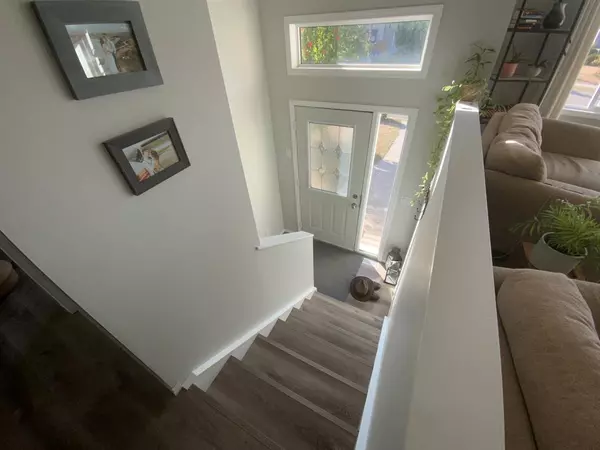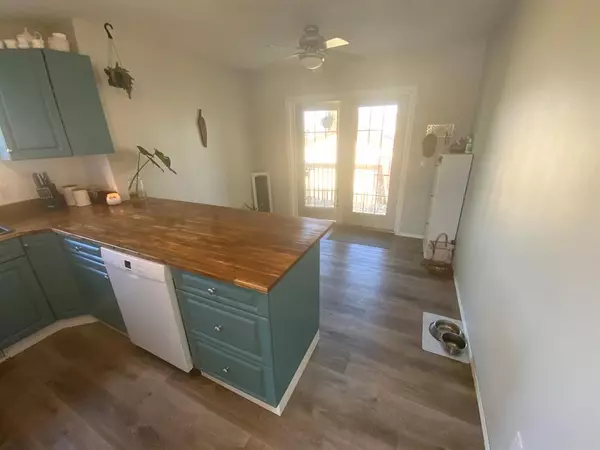$305,000
$319,000
4.4%For more information regarding the value of a property, please contact us for a free consultation.
5 Beds
3 Baths
1,101 SqFt
SOLD DATE : 11/28/2022
Key Details
Sold Price $305,000
Property Type Single Family Home
Sub Type Detached
Listing Status Sold
Purchase Type For Sale
Square Footage 1,101 sqft
Price per Sqft $277
MLS® Listing ID A2004496
Sold Date 11/28/22
Style Bi-Level
Bedrooms 5
Full Baths 2
Half Baths 1
Originating Board Central Alberta
Year Built 2004
Annual Tax Amount $3,266
Tax Year 2022
Lot Size 8,250 Sqft
Acres 0.19
Property Description
This Perfect Family home is in a Highly desired Area of Three Hills, Alberta. This efficient Bilevel Home has 5 Bedrooms and 3 Bathrooms, and is designed with all your needs covered. Even a covered back deck. As you enter at ground level you can conveniently go up to the main floor to the Living room, Kitchen, Dining room or to 3 of the 5 bedrooms and 2 bathrooms or go down to the Family room, 2 bedrooms, Large bathroom with a huge jetted tub, Laundry and Storage area. Out back you have a large insulated Double garage with extra parking and A large side yard area beside the garage with a garden shed and also a large side yard in front of the Garage with a fenced garden area. There are some trees as well for privacy and it is All fenced for your furry friends. This home has recently been Painted and has most all new vinyl planking put down. also a new Hardwood butcher block counter installed.
Location
Province AB
County Kneehill County
Zoning R1
Direction W
Rooms
Basement Finished, Full
Interior
Interior Features Jetted Tub, See Remarks
Heating Forced Air, Natural Gas
Cooling None
Flooring Vinyl
Appliance Dishwasher, Microwave Hood Fan, Range, Refrigerator, Washer/Dryer
Laundry Laundry Room, Lower Level, Sink
Exterior
Garage 220 Volt Wiring, Alley Access, Double Garage Detached, Gravel Driveway
Garage Spaces 2.0
Garage Description 220 Volt Wiring, Alley Access, Double Garage Detached, Gravel Driveway
Fence Fenced
Community Features Airport/Runway, Golf, Park, Schools Nearby, Playground, Pool, Street Lights, Shopping Nearby
Roof Type Asphalt,Asphalt Shingle
Porch Deck, See Remarks
Lot Frontage 55.0
Total Parking Spaces 4
Building
Lot Description Back Lane, City Lot, Few Trees, Garden, Rectangular Lot
Building Description Mixed, Garden Shed
Foundation Poured Concrete
Architectural Style Bi-Level
Level or Stories One
Structure Type Mixed
Others
Restrictions None Known
Tax ID 56625849
Ownership Private
Read Less Info
Want to know what your home might be worth? Contact us for a FREE valuation!

Our team is ready to help you sell your home for the highest possible price ASAP
GET MORE INFORMATION

Agent | License ID: LDKATOCAN

