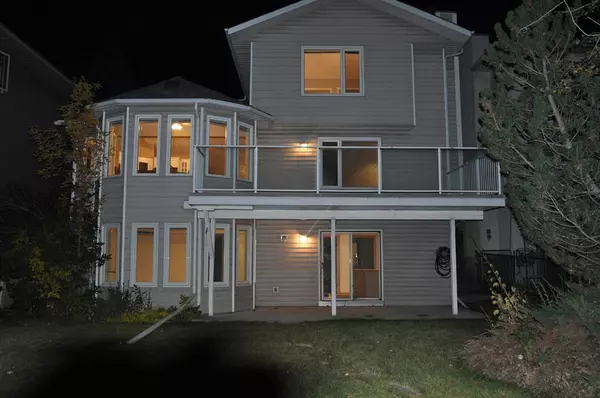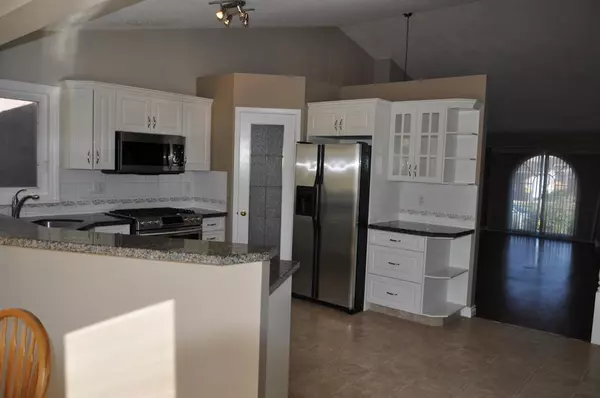$665,000
$679,900
2.2%For more information regarding the value of a property, please contact us for a free consultation.
4 Beds
4 Baths
1,823 SqFt
SOLD DATE : 11/22/2022
Key Details
Sold Price $665,000
Property Type Single Family Home
Sub Type Detached
Listing Status Sold
Purchase Type For Sale
Square Footage 1,823 sqft
Price per Sqft $364
Subdivision Riverbend
MLS® Listing ID A2003343
Sold Date 11/22/22
Style 2 Storey
Bedrooms 4
Full Baths 3
Half Baths 1
Originating Board Calgary
Year Built 1989
Annual Tax Amount $4,043
Tax Year 2022
Lot Size 5,328 Sqft
Acres 0.12
Property Description
On the Bow River. Wonderful location backing onto the river with expansive views of both the city and the mountains. Beautiful 2 storey split with newer acrylic stucco, extensive rock work and newer shingles. Four bedrooms , 3 1/2 baths, jetted tub, vaulted ceilings, central air, 98% newer windows ect. ect. Next to new appliances including beautiful 5 burner gas range. Gorgeous kitchen with walk in pantry and granite countertops. Deck off kitchen with gorgeous views and glass railing. Walkout basement with full bath, bedroom and huge family room with mini kitchenette, hobby room and storage rooms. Newer furnace and hot water tank. This home is spotless top to bottom ready to move into, must be seen
Location
Province AB
County Calgary
Area Cal Zone Se
Zoning R-C1
Direction NE
Rooms
Basement Finished, Walk-Out
Interior
Interior Features Granite Counters, High Ceilings, Jetted Tub, No Smoking Home, Pantry, See Remarks, Storage, Vaulted Ceiling(s)
Heating High Efficiency, Forced Air, Natural Gas
Cooling Central Air
Flooring See Remarks
Fireplaces Number 1
Fireplaces Type Decorative, Family Room, Wood Burning
Appliance Central Air Conditioner, Dishwasher, Dryer, Garage Control(s), Gas Oven, Gas Stove, Microwave Hood Fan, Refrigerator, Washer
Laundry Main Level
Exterior
Garage Double Garage Attached, Garage Door Opener, Insulated
Garage Spaces 2.0
Garage Description Double Garage Attached, Garage Door Opener, Insulated
Fence Fenced
Community Features Park, Schools Nearby, Playground, Shopping Nearby
Roof Type Asphalt Shingle
Porch Deck, Patio
Lot Frontage 13.42
Exposure NE
Total Parking Spaces 2
Building
Lot Description Backs on to Park/Green Space, No Neighbours Behind, Landscaped, Views
Foundation See Remarks
Architectural Style 2 Storey
Level or Stories Two
Structure Type Wood Frame
Others
Restrictions None Known
Tax ID 76745520
Ownership Power of Attorney
Read Less Info
Want to know what your home might be worth? Contact us for a FREE valuation!

Our team is ready to help you sell your home for the highest possible price ASAP
GET MORE INFORMATION

Agent | License ID: LDKATOCAN






