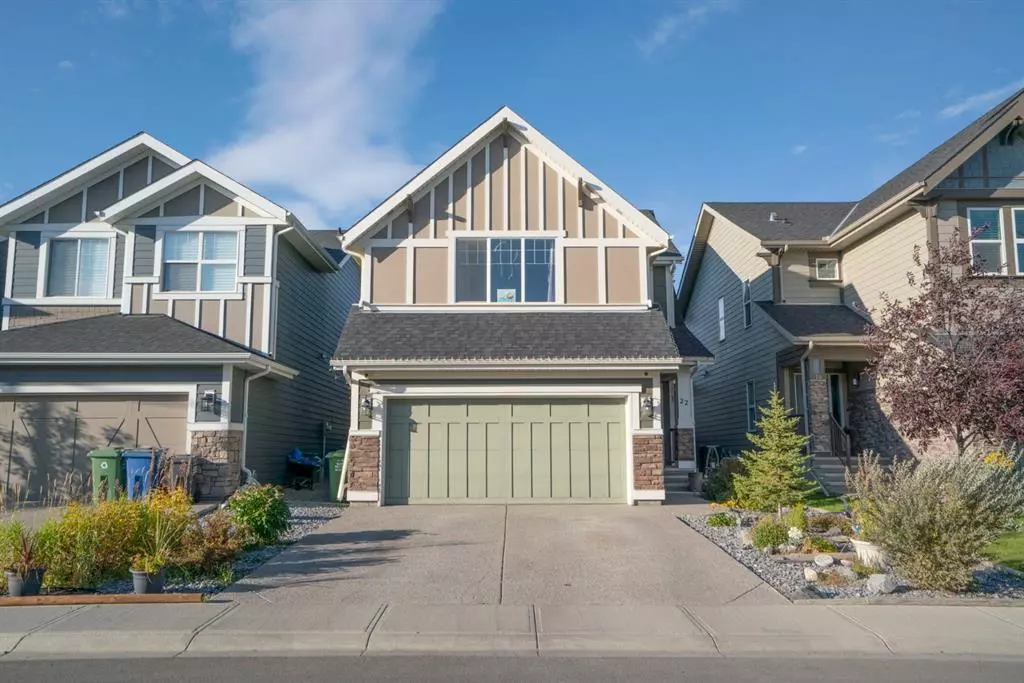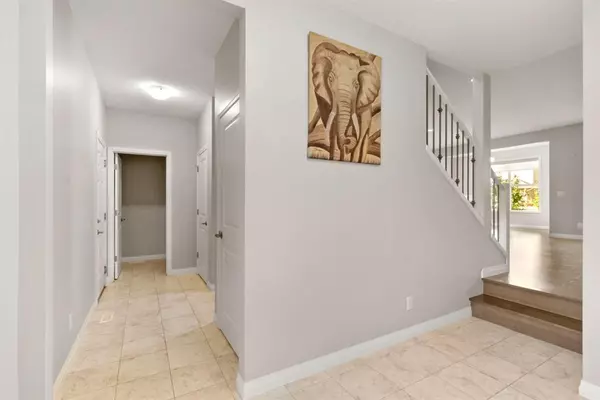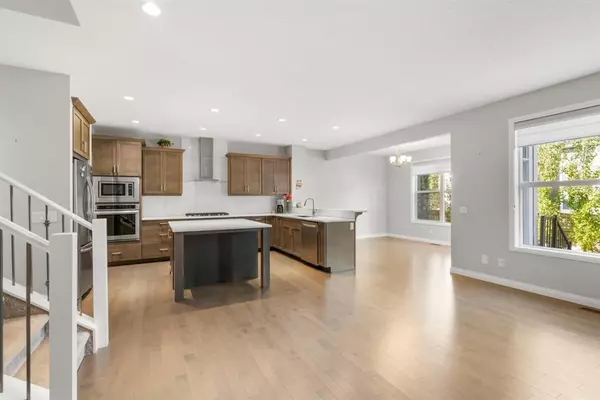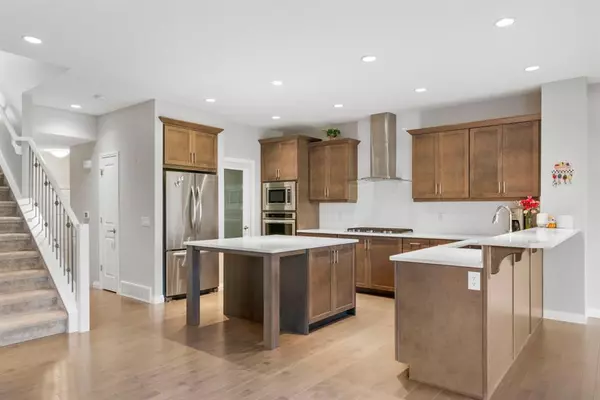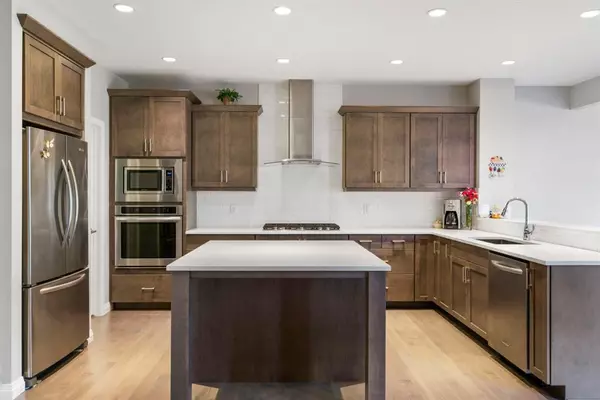$645,000
$648,900
0.6%For more information regarding the value of a property, please contact us for a free consultation.
4 Beds
4 Baths
2,248 SqFt
SOLD DATE : 11/30/2022
Key Details
Sold Price $645,000
Property Type Single Family Home
Sub Type Detached
Listing Status Sold
Purchase Type For Sale
Square Footage 2,248 sqft
Price per Sqft $286
Subdivision Sunset Ridge
MLS® Listing ID A1258891
Sold Date 11/30/22
Style 2 Storey
Bedrooms 4
Full Baths 3
Half Baths 1
HOA Fees $10/ann
HOA Y/N 1
Originating Board Calgary
Year Built 2014
Annual Tax Amount $3,452
Tax Year 2022
Lot Size 3,831 Sqft
Acres 0.09
Property Description
CENTRAL BONUS ROOM | OVSD GARAGE | FINISHED BASEMENT | 4 BEDROOMS | Welcome to 22 Sundown Grove, just steps away from Rancheview School, in Sunset Ridge. Spacious entrance leads you into the main living area. Large peninsula-shaped kitchen features a central island, gas cooktop, wall oven, generous pantry, and breakfast bar that overlooks the dining area. Kitchen opens to the living room which is a perfect gathering space for family and friends. Upper floor features a large central bonus room w/built in speakers, laundry room, and den area. Spacious primary room enjoys a 5pc ensuite including dual sinks, soaker tub, separate shower, and large walk-in closet. The finished basement completes the interior of the home and includes the 4th bedroom, 3pc bathroom, and large recreation room that is wired for sound. The 23ft garage will fit your large vehicle, 220v, drywalled, insulated, tones of shelving for all your storage needs. Book your showing today to see why LIVING in Cochrane is LOVING where you LIVE
Location
Province AB
County Rocky View County
Zoning R-LD
Direction S
Rooms
Basement Finished, Full
Interior
Interior Features Breakfast Bar, Built-in Features, Double Vanity, Kitchen Island, Open Floorplan, Pantry, Recessed Lighting, Soaking Tub
Heating Forced Air, Natural Gas
Cooling None
Flooring Carpet, Hardwood, Tile
Fireplaces Number 1
Fireplaces Type Gas
Appliance Dishwasher, Dryer, Gas Range, Microwave, Range Hood, Washer, Window Coverings
Laundry Main Level
Exterior
Garage 220 Volt Wiring, Double Garage Attached, Insulated, Oversized
Garage Spaces 2.0
Garage Description 220 Volt Wiring, Double Garage Attached, Insulated, Oversized
Fence Fenced
Community Features Park, Schools Nearby, Playground
Amenities Available None
Roof Type Asphalt
Porch None
Lot Frontage 34.35
Total Parking Spaces 4
Building
Lot Description Back Yard, Low Maintenance Landscape, Landscaped
Foundation Poured Concrete
Architectural Style 2 Storey
Level or Stories Two
Structure Type Wood Frame
Others
Restrictions None Known
Tax ID 75895756
Ownership Private
Read Less Info
Want to know what your home might be worth? Contact us for a FREE valuation!

Our team is ready to help you sell your home for the highest possible price ASAP
GET MORE INFORMATION

Agent | License ID: LDKATOCAN

