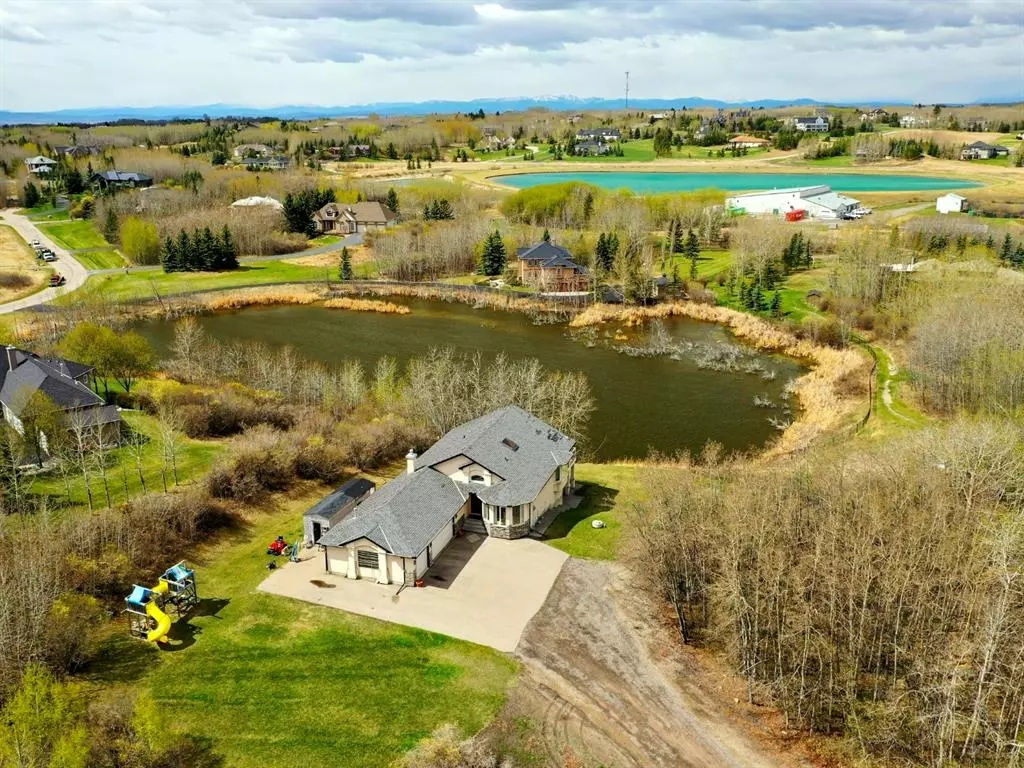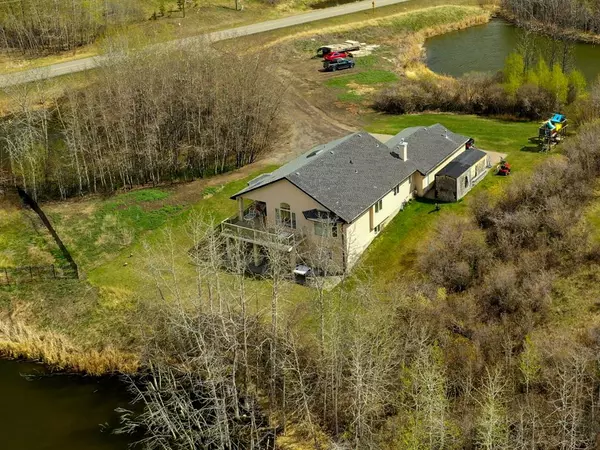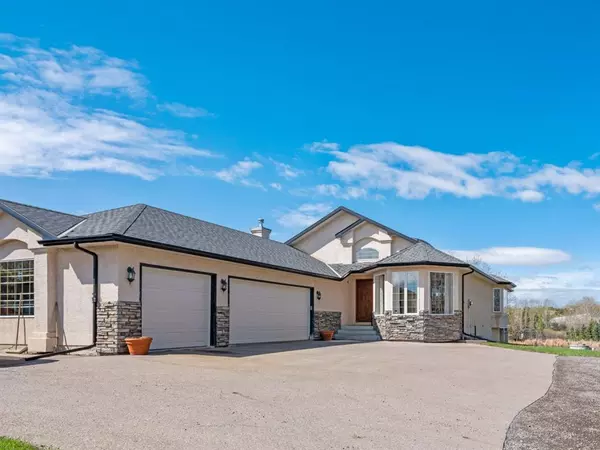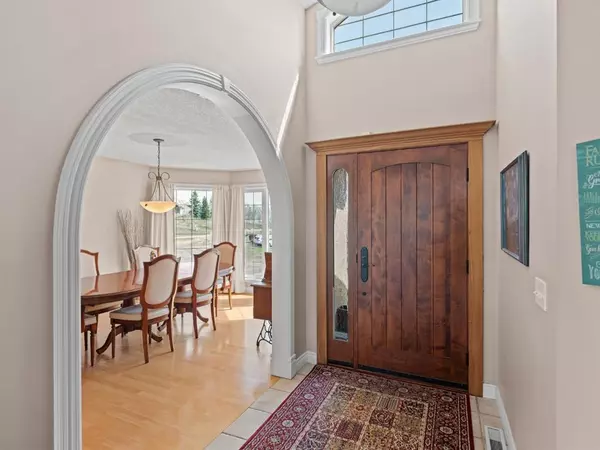$973,500
$999,900
2.6%For more information regarding the value of a property, please contact us for a free consultation.
4 Beds
3 Baths
1,808 SqFt
SOLD DATE : 11/29/2022
Key Details
Sold Price $973,500
Property Type Single Family Home
Sub Type Detached
Listing Status Sold
Purchase Type For Sale
Square Footage 1,808 sqft
Price per Sqft $538
Subdivision Church Ranches
MLS® Listing ID A2000312
Sold Date 11/29/22
Style Acreage with Residence,Bungalow
Bedrooms 4
Full Baths 3
HOA Fees $95/ann
HOA Y/N 1
Originating Board Calgary
Year Built 1997
Annual Tax Amount $5,035
Tax Year 2022
Lot Size 3.110 Acres
Acres 3.11
Property Description
ENJOY LUXURY ACREAGE LIVING ON THE NORTH SIDE OF CHURCH RANCHES! BRAND NEW ROOF! This bungalow with 3,148 sqft. of living space features 4 bedrooms, 3 bathrooms, a fully finished walkout basement, and is brilliantly located on 3 acres. While you'll be surrounded by nature thanks to the many privacy trees and landscaping on the property in addition to backing onto a charming pond, you're also only minutes away from all amenities! Upon stepping inside this lovely home you'll immediately notice the bright and open floor plan. Off the spacious foyer is a formal dining room with large windows overlooking the driveway and landscaped front yard. The kitchen features a large island with raised breakfast bar, ceramic tile backsplash, stainless steel appliances, a corner pantry with built-in shelving, vaulted ceiling, and skylight. Flowing seamlessly into the eating nook you'll find access to the SW facing deck with glass panel railing and a gorgeous view of the pond. From the eating nook a 3 sided gas fireplace connects the space to the living room which features a vaulted ceiling and massive SW facing window that floods the space with an abundance of light while offering a view of the backyard. The primary suite features SW facing windows with a view, a walk-in closet with built-in organization, and a 5 pc. ensuite including a double vanity with extra storage, a jetted soaker bathtub, standalone shower, and private WC. An additional bedroom on the main level features newer flooring. The laundry room, also with new flooring, features a sink, upper and lower cabinetry as well as extra storage. A recently renovated 4 pc. bathroom with heated tile flooring completes the main floor. The fully developed walkout basement provides excellent additional spaces for entertaining including both a family room and rec room! The family room features built-in cabinetry with room for an entertainment system and a gas fireplace with mantle. From the great sized rec room there is access to the covered patio and landscaped backyard. An additional 2 bedrooms, 4 pc. bathroom, and large storage room complete the lower level. Additional features include an attached triple car garage, new roof and access to all the community of Church Ranches has to offer! Church Ranches boasts three private lakes, stocked with trout for catch-and-release sport, for residents' use featuring docks, sand beaches, and even storage areas for non-motorized watercraft. There are seventy acres of private common lands with an extensive network of walking paths and trails to explore. Close to amenities including Royal Oak & Crowfoot Crossing Shopping Centres and quick access to Crowchild Trail. This lovingly cared for home is definitely a must see! Pride of ownership is seen throughout!
Location
Province AB
County Rocky View County
Area Cal Zone Bearspaw
Zoning R-1
Direction NE
Rooms
Basement Finished, Walk-Out
Interior
Interior Features Breakfast Bar, Built-in Features, Double Vanity, High Ceilings, Jetted Tub, Kitchen Island, Open Floorplan, Pantry, Skylight(s), Vaulted Ceiling(s), Walk-In Closet(s)
Heating Forced Air
Cooling None
Flooring Carpet, Ceramic Tile, Hardwood
Fireplaces Number 2
Fireplaces Type Gas, Mantle, Three-Sided
Appliance Dishwasher, Garage Control(s), Microwave, Range Hood, Refrigerator, Stove(s), Window Coverings
Laundry Laundry Room, Main Level
Exterior
Garage Triple Garage Attached
Garage Spaces 3.0
Garage Description Triple Garage Attached
Fence Partial
Community Features Fishing, Golf, Lake, Park, Schools Nearby, Playground, Shopping Nearby
Amenities Available Beach Access
Roof Type Asphalt Shingle
Porch Deck, Patio
Total Parking Spaces 6
Building
Lot Description Back Yard, Creek/River/Stream/Pond, Front Yard, Landscaped, Many Trees, Views
Foundation Poured Concrete
Water Co-operative
Architectural Style Acreage with Residence, Bungalow
Level or Stories One
Structure Type Stone,Stucco
Others
Restrictions Easement Registered On Title,Restrictive Covenant-Building Design/Size,Utility Right Of Way
Tax ID 76916519
Ownership Private
Read Less Info
Want to know what your home might be worth? Contact us for a FREE valuation!

Our team is ready to help you sell your home for the highest possible price ASAP
GET MORE INFORMATION

Agent | License ID: LDKATOCAN






