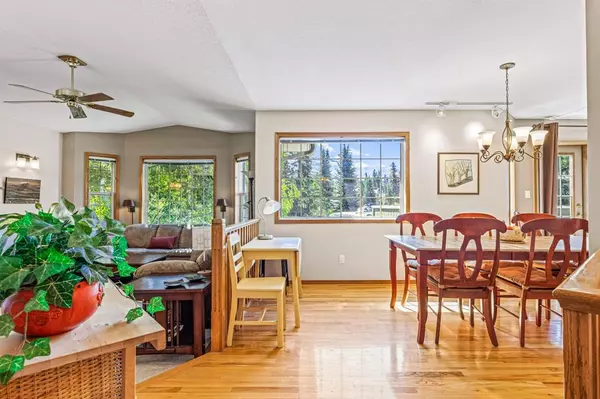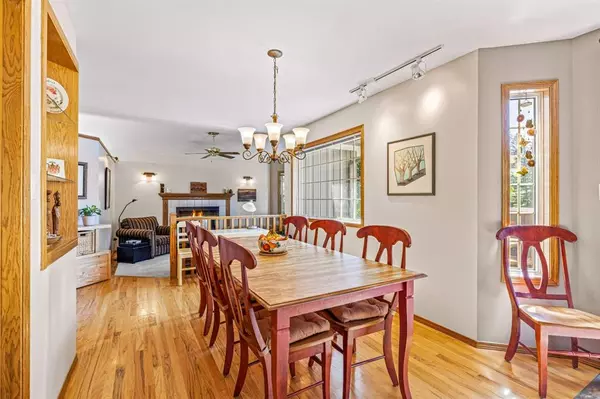$1,290,000
$1,349,000
4.4%For more information regarding the value of a property, please contact us for a free consultation.
6 Beds
4 Baths
2,372 SqFt
SOLD DATE : 11/24/2022
Key Details
Sold Price $1,290,000
Property Type Single Family Home
Sub Type Detached
Listing Status Sold
Purchase Type For Sale
Square Footage 2,372 sqft
Price per Sqft $543
Subdivision Cougar Creek
MLS® Listing ID A1252579
Sold Date 11/24/22
Style 2 Storey
Bedrooms 6
Full Baths 4
Originating Board Alberta West Realtors Association
Year Built 1993
Annual Tax Amount $5,130
Tax Year 2022
Lot Size 10,144 Sqft
Acres 0.23
Property Description
Well maintained with upgrades, this spacious family home features 6 bedrooms, 4 bathrooms, 2 living rooms, and a large recreation room. The second level offers an open living plan with a barbeque deck off the renovated kitchen. Enjoy the mountain views and natural light from all rooms. The large primary bedroom has a private deck and huge 5-piece ensuite bathroom and full wall length closet. There is an additional bedroom and 4-piece bathroom on this level. On the main floor you will find 3 bedrooms, a 3-piece bathroom, second large living room, and laundry. The basement is accessed from within the home and from a separate exterior entrance. It features a large recreation room, another bedroom, 3-piece bathroom and has great in-law suite potential. Abundant storage spaces are available throughout this home, and the central vacuum system is an added bonus. A fenced yard of this size is truly a rare find in Canmore! It has well maintained landscaping, a shed, and a playhouse. The west facing deck is sunny and warm, and comes with a retractable awning. Another great feature is the double heated garage with overhead storage, and numerous parking spaces available in the extra long driveway and side parking area. This beautiful and well cared-home is truly move-in ready!
Location
Province AB
County Bighorn No. 8, M.d. Of
Zoning R-1
Direction SE
Rooms
Basement Finished, Full
Interior
Interior Features Bookcases, Closet Organizers, Double Vanity, Granite Counters, Kitchen Island, Laminate Counters, Low Flow Plumbing Fixtures, No Smoking Home, Open Floorplan, Pantry, Separate Entrance, Soaking Tub, Storage, Vinyl Windows, Walk-In Closet(s)
Heating In Floor, Fireplace(s), Forced Air, Natural Gas
Cooling None
Flooring Carpet, Ceramic Tile, Hardwood, Linoleum
Fireplaces Number 1
Fireplaces Type Gas, Living Room
Appliance Built-In Electric Range, Built-In Oven, Dishwasher, Dryer, Electric Cooktop, Gas Water Heater, Microwave, Range Hood, Refrigerator, Washer, Window Coverings
Laundry Main Level
Exterior
Garage Double Garage Attached, Driveway, Garage Faces Front, Heated Garage, Insulated, On Street, Outside
Garage Spaces 2.0
Garage Description Double Garage Attached, Driveway, Garage Faces Front, Heated Garage, Insulated, On Street, Outside
Fence Fenced
Community Features Schools Nearby, Playground, Sidewalks, Street Lights, Shopping Nearby
Roof Type Asphalt Shingle
Porch Balcony(s), Deck
Lot Frontage 65.0
Exposure SE
Total Parking Spaces 7
Building
Lot Description Back Yard, Few Trees, Lawn, Landscaped, Pie Shaped Lot
Foundation Poured Concrete
Architectural Style 2 Storey
Level or Stories Two
Structure Type Cedar,Concrete
Others
Restrictions None Known
Tax ID 56485200
Ownership Other
Read Less Info
Want to know what your home might be worth? Contact us for a FREE valuation!

Our team is ready to help you sell your home for the highest possible price ASAP
GET MORE INFORMATION

Agent | License ID: LDKATOCAN






