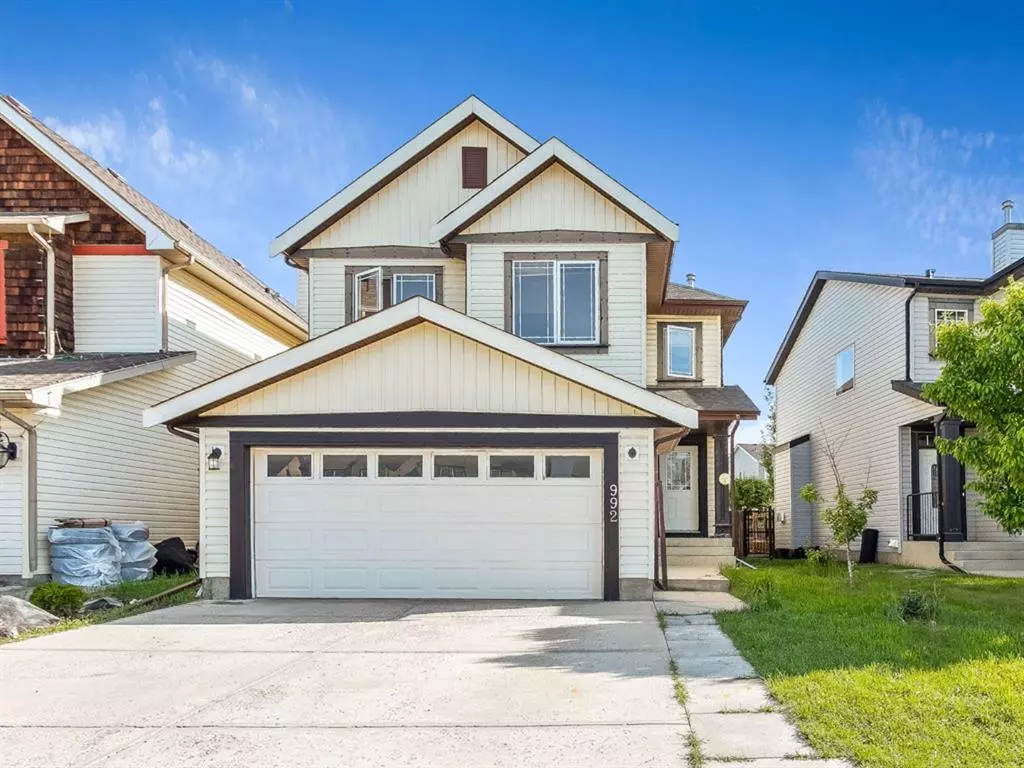$510,000
$515,000
1.0%For more information regarding the value of a property, please contact us for a free consultation.
3 Beds
3 Baths
1,740 SqFt
SOLD DATE : 11/27/2022
Key Details
Sold Price $510,000
Property Type Single Family Home
Sub Type Detached
Listing Status Sold
Purchase Type For Sale
Square Footage 1,740 sqft
Price per Sqft $293
Subdivision Copperfield
MLS® Listing ID A1232623
Sold Date 11/27/22
Style 2 Storey
Bedrooms 3
Full Baths 2
Half Baths 1
Originating Board Calgary
Year Built 2006
Annual Tax Amount $2,829
Tax Year 2021
Lot Size 4,058 Sqft
Acres 0.09
Property Description
Great 3 bedroom home within walking distance to schools, located at the quiet end of the Blvd, (minimal traffic)! The main floor features an open concept layout, kitchen island with breakfast bar, Brazilian Cherry hardwood floors, tile backsplash, upgraded appliances, tile surround gas fireplace, and main floor laundry. The upper level has a spacious bonus room with vaulted ceilings, and 3 bedrooms including master suite with large walk in closet and 5 piece ensuite with jetted soaker tub. The yard is fenced and landscaped with a deck, and the unfinished basement awaits your ideas. The walls were repainted and carpets were replaced in last year. Call today for your private viewing!
Location
Province AB
County Calgary
Area Cal Zone Se
Zoning R-1N
Direction SW
Rooms
Basement Full, Unfinished
Interior
Interior Features No Animal Home, No Smoking Home
Heating Forced Air, Natural Gas
Cooling None
Flooring Carpet, Hardwood
Fireplaces Number 1
Fireplaces Type Gas
Appliance Dishwasher, Dryer, Electric Stove, Range Hood, Refrigerator, Washer, Water Softener, Window Coverings
Laundry Main Level
Exterior
Garage Double Garage Attached
Garage Spaces 2.0
Garage Description Double Garage Attached
Fence Fenced
Community Features Schools Nearby, Playground, Shopping Nearby
Roof Type Asphalt Shingle
Porch Deck
Lot Frontage 40.0
Exposure SW
Total Parking Spaces 4
Building
Lot Description Irregular Lot
Foundation Poured Concrete
Architectural Style 2 Storey
Level or Stories Two
Structure Type Stone,Vinyl Siding,Wood Frame
Others
Restrictions Restrictive Use Clause,See Remarks,Utility Right Of Way
Tax ID 64440409
Ownership Private
Read Less Info
Want to know what your home might be worth? Contact us for a FREE valuation!

Our team is ready to help you sell your home for the highest possible price ASAP
GET MORE INFORMATION

Agent | License ID: LDKATOCAN






