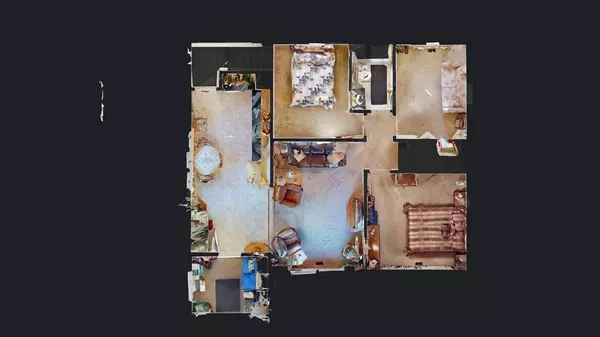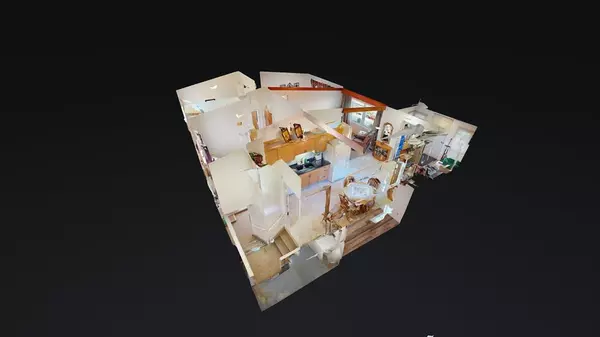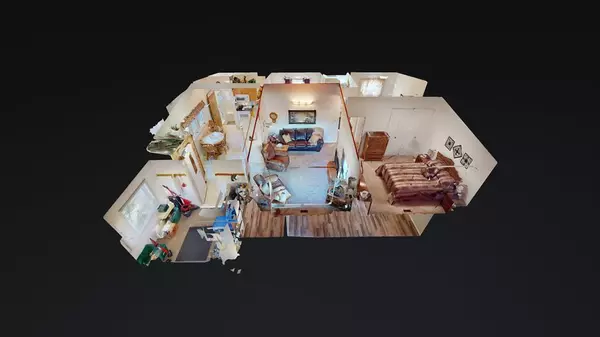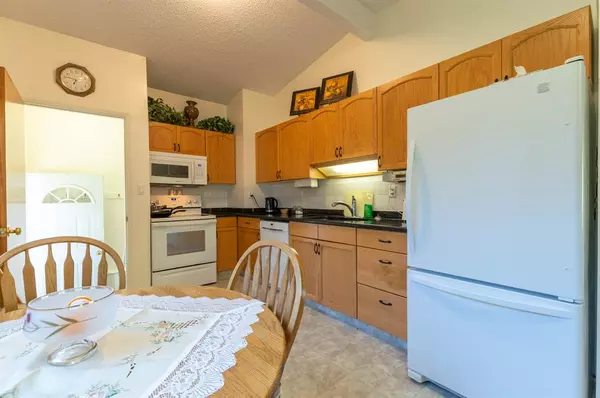$210,000
$225,000
6.7%For more information regarding the value of a property, please contact us for a free consultation.
4 Beds
2 Baths
952 SqFt
SOLD DATE : 11/21/2022
Key Details
Sold Price $210,000
Property Type Single Family Home
Sub Type Detached
Listing Status Sold
Purchase Type For Sale
Square Footage 952 sqft
Price per Sqft $220
Subdivision Parkdale
MLS® Listing ID A2000424
Sold Date 11/21/22
Style Bungalow
Bedrooms 4
Full Baths 2
Originating Board Central Alberta
Year Built 1960
Annual Tax Amount $2,066
Tax Year 2022
Lot Size 6,000 Sqft
Acres 0.14
Property Description
This conveniently located, well-maintained home would be an awesome place to raise a family or retire to town. This 4 bedroom property is just a few blocks from the schools, so kids can easily walk there and back. There is a spacious entrance in this home with an attractive deck just outside the front door. Further inside, this home has vaulted ceilings throughout most of the main floor. The dining area is open to the kitchen which has beautiful, black granite countertops, oak cabinets, and white appliances. The living room has large picture windows that face the community garden and the ceiling is done in wide plank pine. Down the hall are 3 bedrooms and a full bathroom with granite vanity top. Heading down a few steps from the kitchen, there is a door to the side yard and further down you will find a laundry area with front load washer and dryer. There is a lovely family room with new vinyl plank flooring which extends into an additional bedroom and into the kitchenette around the corner. There is a full bathroom at the end of the hallway. The utility room has space for a freezer as well as other storage. Upgrades to this home includes newer vinyl windows and newer vinyl siding. Outside, the backyard is partially fenced with a sidewalk to the patio which sits in the shade of the matching, single car garage. There is a huge gravel parking pad with a timber surround to keep it tidy.
Location
Province AB
County Stettler No. 6, County Of
Zoning R1
Direction E
Rooms
Basement Finished, Full
Interior
Interior Features Granite Counters, High Ceilings
Heating Forced Air
Cooling None
Flooring Carpet, Linoleum, Vinyl
Appliance Dishwasher, Electric Stove, Microwave, Washer/Dryer
Laundry In Basement
Exterior
Garage Single Garage Detached
Garage Spaces 1.0
Garage Description Single Garage Detached
Fence None
Community Features Schools Nearby, Shopping Nearby
Roof Type Metal
Porch Front Porch
Lot Frontage 50.0
Total Parking Spaces 4
Building
Lot Description Lawn, Level
Foundation Poured Concrete
Architectural Style Bungalow
Level or Stories One
Structure Type Vinyl Siding,Wood Frame
Others
Restrictions None Known
Tax ID 56617598
Ownership Private
Read Less Info
Want to know what your home might be worth? Contact us for a FREE valuation!

Our team is ready to help you sell your home for the highest possible price ASAP
GET MORE INFORMATION

Agent | License ID: LDKATOCAN






