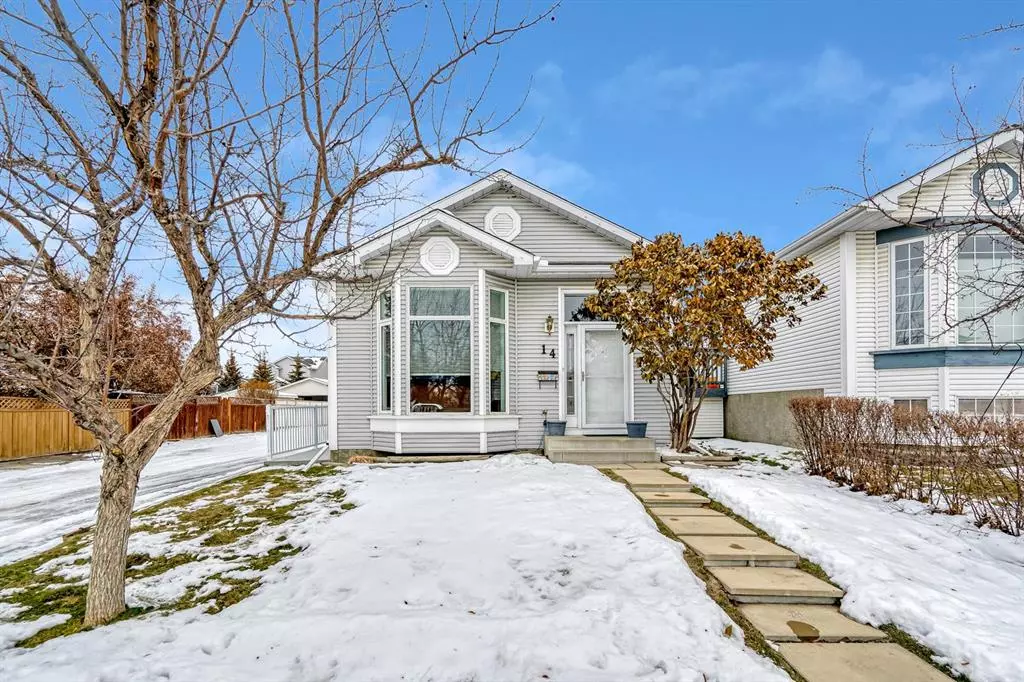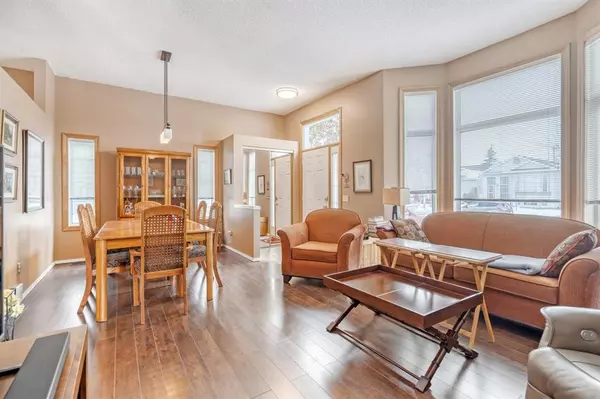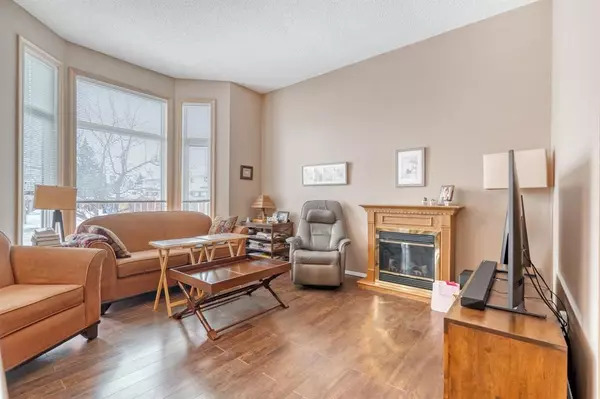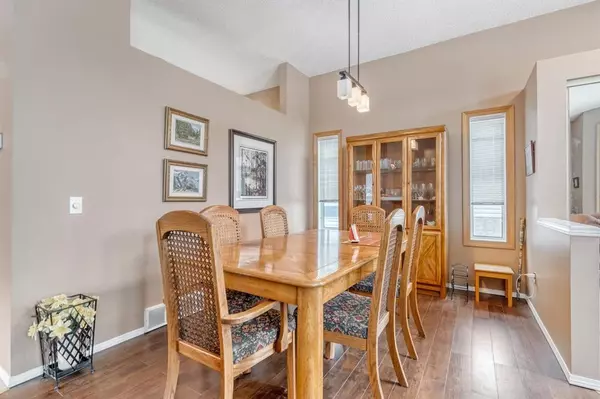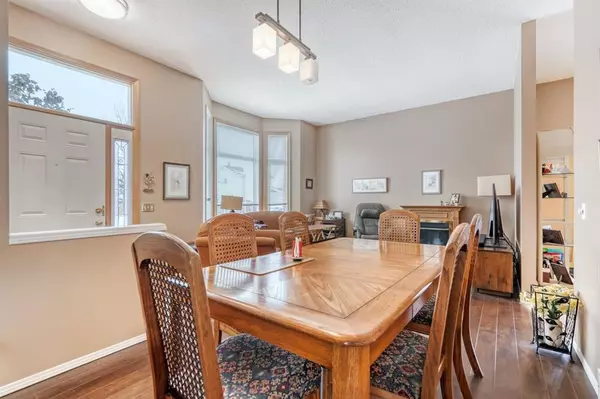$450,000
$449,900
For more information regarding the value of a property, please contact us for a free consultation.
3 Beds
2 Baths
1,060 SqFt
SOLD DATE : 11/28/2022
Key Details
Sold Price $450,000
Property Type Single Family Home
Sub Type Detached
Listing Status Sold
Purchase Type For Sale
Square Footage 1,060 sqft
Price per Sqft $424
Subdivision Riverbend
MLS® Listing ID A2012262
Sold Date 11/28/22
Style 4 Level Split
Bedrooms 3
Full Baths 2
Originating Board Calgary
Year Built 1993
Annual Tax Amount $2,616
Tax Year 2022
Lot Size 3,648 Sqft
Acres 0.08
Property Description
MOVE-IN READY ~VAULTED CEILINGS ~ DOUBLE DETACHED GARAGE ~ EXCELLENT LAYOUT ~ MATURE TREES ~ LARGE BACKYARD ~ 3 BEDROOMS ~ 2 BATHROOMS ~ 2022 ROOF REPLACED ~ CORNER LOT. Well-maintained, turnkey home with a double detached garage and a great lot location in the highly sought-after community of Riverbend. Ideally situated close to schools, shops, transit, the extensive pathways that wind around the Bow River and Carburn Park. This 4-level split has tons of space for your family to grow, mature and change with the times. Immediately be impressed upon entry by the soaring ceilings, abundance of natural light and gleaming floors. The living room invites relaxation in front of the fireplace while bayed windows stream in sunshine that carries on to the dining room, perfect for entertaining. White and neutral the kitchen is a great layout with a plethora of natural light and an adjacent breakfast nook highlighted by French patio doors that provide outdoor access, ideal for summer barbeques. The upper level is home to 2 spacious and bright bedrooms that share the 4-piece bathroom. The master bedroom is a calming sanctuary with plenty of room for king-sized furniture and a large walk-in closet. Gather in the lower level family room for movies, games and engaging conversations around the gas fireplace. Also on this level is a 3rd bedroom, another full bathroom and laundry plus lots of windows making it bright and inviting. The unfinished basement awaits your dream development with huge development potential for an additional hang out zone, gym, office, hobby room, play area, guest space and more! The serene backyard is privately fenced with lovely trees, a great patio and lots of grassy play space for kids and pets all privately nestled behind the double detached garage. NEW ROOF. NEW FENCE. NEW CONCRETE WALKWAY. Newer High effecient furnace and hot water tank. Newer windows and doors. The community of Riverbend is conveniently located near some of Calgary’s major roadways including Glenmore Trail and Deerfoot Trail. Riverbend residents can take advantage of easy access to the city’s pathway system as well as the Bow River and tranquil parks. There are numerous green spaces in the community which offer recreational opportunities, plus Riverbend is home to both a public and separate school and every amenity. Truly an excellent house in an outstanding neighbourhood to call home!
Location
Province AB
County Calgary
Area Cal Zone Se
Zoning R-C2
Direction S
Rooms
Basement Full, Unfinished
Interior
Interior Features Ceiling Fan(s), High Ceilings, Storage, Walk-In Closet(s)
Heating Forced Air, Natural Gas
Cooling None
Flooring Carpet, Laminate, Linoleum, Tile
Fireplaces Number 2
Fireplaces Type Family Room, Gas, Living Room
Appliance Dishwasher, Electric Stove, Garage Control(s), Range Hood, Refrigerator
Laundry Laundry Room
Exterior
Garage Double Garage Detached
Garage Spaces 2.0
Garage Description Double Garage Detached
Fence Fenced
Community Features Park, Schools Nearby, Playground, Sidewalks, Street Lights, Shopping Nearby
Roof Type Asphalt Shingle
Porch Patio
Lot Frontage 30.19
Total Parking Spaces 2
Building
Lot Description Back Lane, Back Yard, Lawn, Landscaped, Level, Many Trees, Rectangular Lot
Foundation Poured Concrete
Architectural Style 4 Level Split
Level or Stories 4 Level Split
Structure Type Vinyl Siding,Wood Frame
Others
Restrictions Restrictive Covenant-Building Design/Size
Tax ID 76752106
Ownership Private
Read Less Info
Want to know what your home might be worth? Contact us for a FREE valuation!

Our team is ready to help you sell your home for the highest possible price ASAP
GET MORE INFORMATION

Agent | License ID: LDKATOCAN

