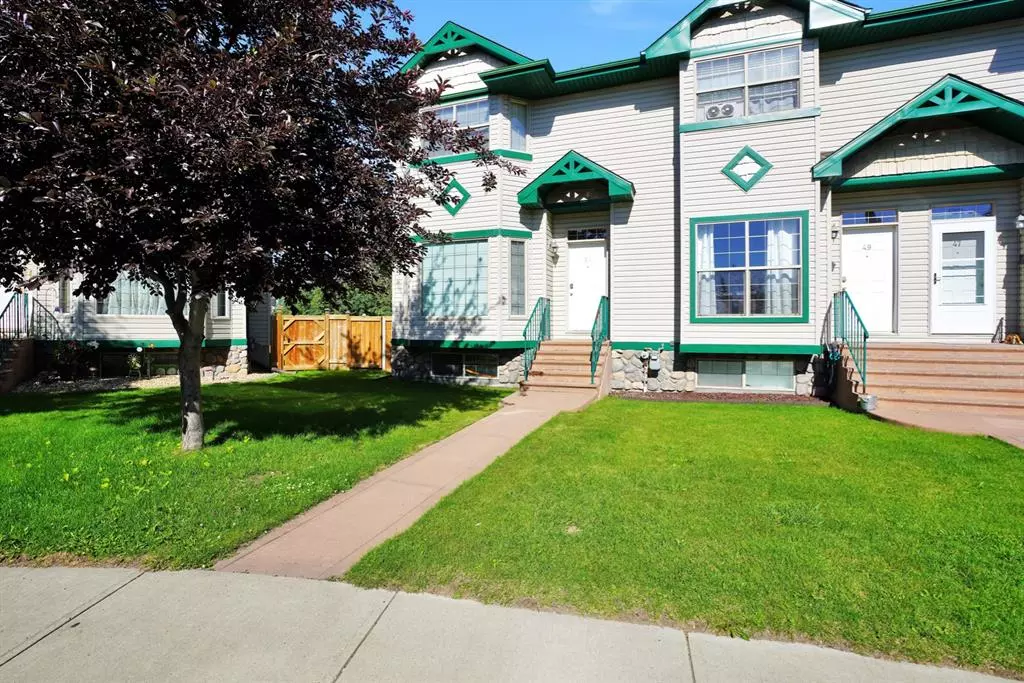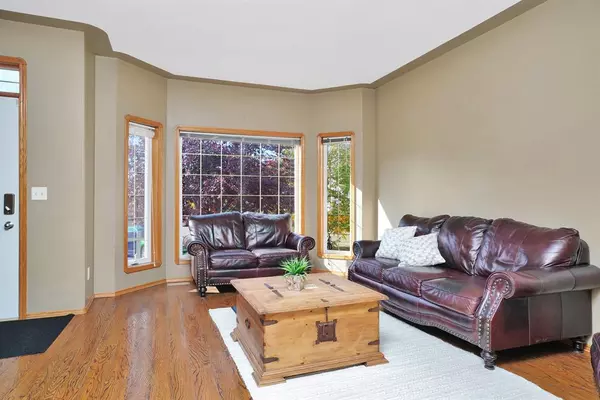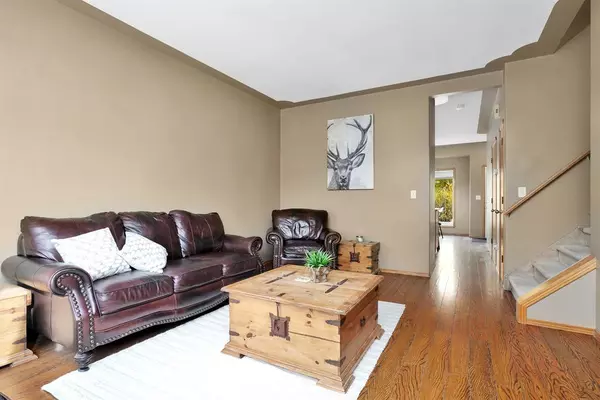$254,500
$259,999
2.1%For more information regarding the value of a property, please contact us for a free consultation.
3 Beds
2 Baths
1,315 SqFt
SOLD DATE : 11/29/2022
Key Details
Sold Price $254,500
Property Type Townhouse
Sub Type Row/Townhouse
Listing Status Sold
Purchase Type For Sale
Square Footage 1,315 sqft
Price per Sqft $193
Subdivision Aspen Ridge
MLS® Listing ID A2010214
Sold Date 11/29/22
Style 2 Storey
Bedrooms 3
Full Baths 1
Half Baths 1
Originating Board Central Alberta
Year Built 2000
Annual Tax Amount $2,170
Tax Year 2022
Lot Size 1,819 Sqft
Acres 0.04
Lot Dimensions 5.03x14.55x4.99x9.82.16.88x38.24x4.48
Property Description
NO CONDO FEES located at the end of a close on a MASSIVE lot . This home backs onto mature trees. This townhouse will exceed your expectations with a large living room. Open concept kitchen with oak kitchen cabinets, island, ample counter space overlooking the dining room w/ 2/pc bath. Upstairs is the generous master suite, two additional bedrooms and a pocket door between the master and the 4/pc washroom. Basement is left for your design choices. Enjoy summer evenings and family time on the back deck. The large yard larger is perfect for the kids and pets. Also two spot rear parking. This home is the perfect oasis for a first time buyer or someone thinking of downsizing. Take a moment to watch the 360 video tour.
Location
Province AB
County Red Deer
Zoning R2
Direction W
Rooms
Basement Full, Unfinished
Interior
Interior Features Closet Organizers, Kitchen Island, Storage, Vinyl Windows
Heating Forced Air
Cooling None
Flooring Carpet, Laminate
Appliance Dishwasher, Electric Stove, Range Hood, Refrigerator
Laundry In Basement
Exterior
Garage Off Street
Garage Description Off Street
Fence Fenced
Community Features Park, Schools Nearby, Playground, Sidewalks, Street Lights, Shopping Nearby
Roof Type Asphalt Shingle
Porch Deck, Front Porch
Lot Frontage 14.63
Exposure W
Total Parking Spaces 2
Building
Lot Description Back Lane, Back Yard, Cul-De-Sac, Front Yard, Lawn, Low Maintenance Landscape, Irregular Lot, Landscaped, Level
Foundation Poured Concrete
Architectural Style 2 Storey
Level or Stories Two
Structure Type Mixed
Others
Restrictions None Known
Tax ID 75174014
Ownership Joint Venture
Read Less Info
Want to know what your home might be worth? Contact us for a FREE valuation!

Our team is ready to help you sell your home for the highest possible price ASAP
GET MORE INFORMATION

Agent | License ID: LDKATOCAN






