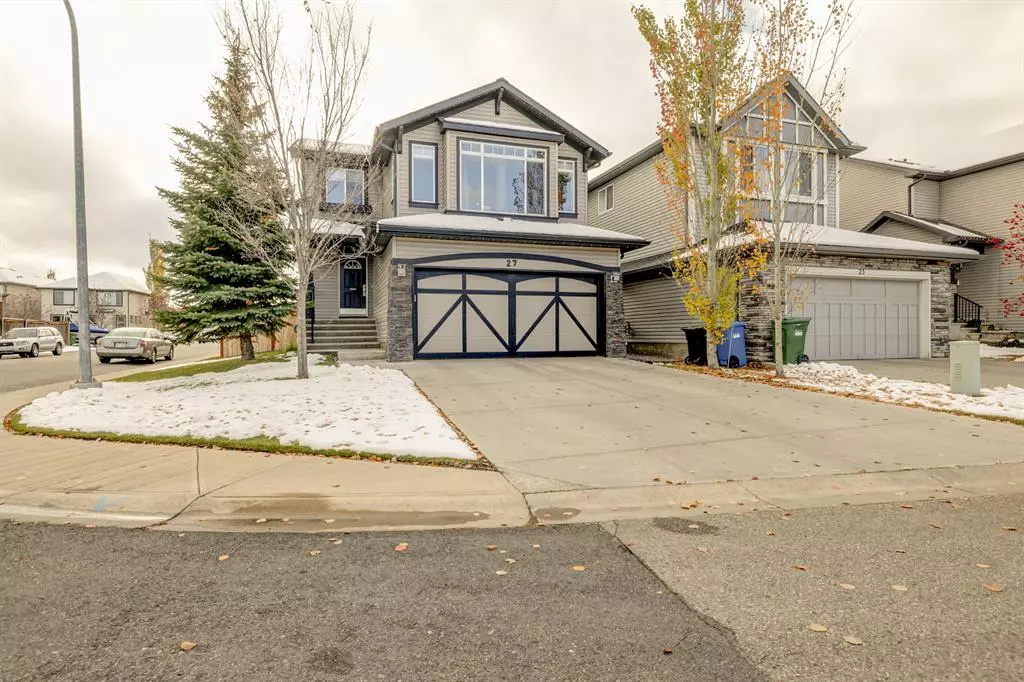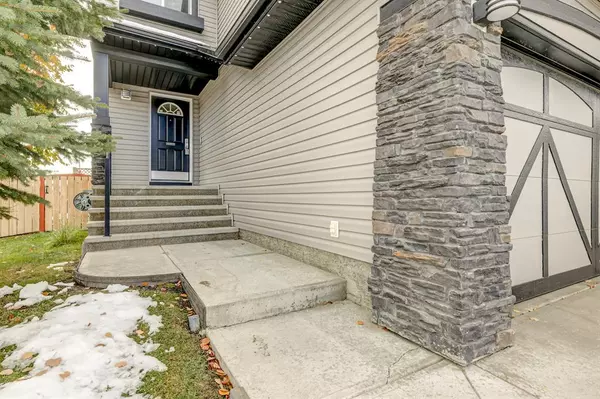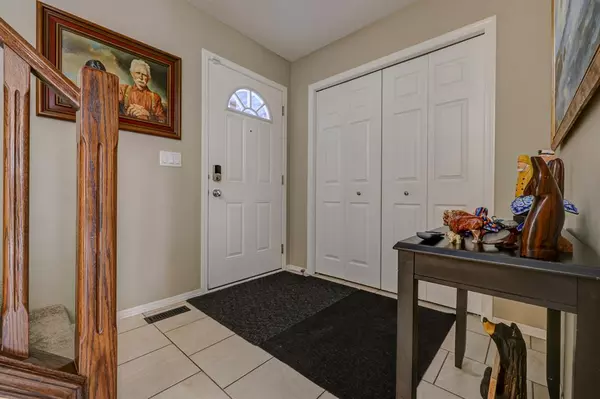$585,000
$599,900
2.5%For more information regarding the value of a property, please contact us for a free consultation.
4 Beds
4 Baths
1,795 SqFt
SOLD DATE : 11/23/2022
Key Details
Sold Price $585,000
Property Type Single Family Home
Sub Type Detached
Listing Status Sold
Purchase Type For Sale
Square Footage 1,795 sqft
Price per Sqft $325
Subdivision New Brighton
MLS® Listing ID A2008723
Sold Date 11/23/22
Style 2 Storey
Bedrooms 4
Full Baths 3
Half Baths 1
HOA Fees $28/ann
HOA Y/N 1
Originating Board Calgary
Year Built 2007
Annual Tax Amount $3,238
Tax Year 2022
Lot Size 4,122 Sqft
Acres 0.09
Property Description
If you are looking for a meticulously maintained & nicely updated home this is it! Freshly painted, newer lighting, updated carpet throughout, Shingles 2020 (includes a 7 year transferrable warranty), Siding 2020, Hot Water Tank 2019, Water Softener 2020, Low Flush Toilets, Nest Smart Thermostat, Vivint (Telus) security, Nest hardwired smoke detector. Classy kitchen with rich dark cabinets, updated appliances including Flat Top Stove, Whirlpool Fridge & Samsung Dishwasher. Attractive raised island & breakfast nook overlooking the sunny private back yard or the adjoining great room with cozy gas fireplace. Upstairs you will see everything you ever wanted in a vaulted bonus room - oversized windows & striking built-in cabinets surrounding the attractive fireplace. Generous sized master bedroom 13’3”x 11’6” with a barn door leading to full ensuite including a soaker tub and separate shower. The basement has been recently developed with a third recreation area, 4th bedroom and another (3rd)full bath! Outside you will note the sunny private large landscaped yard easy to keep green with an irrigation system. Enjoy the private deck under the covered gazebo. Garage is insulated, drywalled and heated. The season is just arriving to enjoy the unlimited options on the Ext LED soffit lighting controller. All this in a great community with Club House and recreation facilities, and Schools - check out the link for details!
Location
Province AB
County Calgary
Area Cal Zone Se
Zoning R-1N
Direction NE
Rooms
Basement Finished, Full
Interior
Interior Features Breakfast Bar, Built-in Features, Central Vacuum, Low Flow Plumbing Fixtures, No Smoking Home
Heating Forced Air, Natural Gas
Cooling Central Air
Flooring Carpet, Ceramic Tile
Fireplaces Number 2
Fireplaces Type Electric, Gas, Mantle, Other
Appliance Central Air Conditioner, Dishwasher, Electric Stove, Garage Control(s), Microwave, Refrigerator, Washer/Dryer, Water Softener, Window Coverings
Laundry Main Level
Exterior
Garage Double Garage Attached, Heated Garage, Insulated
Garage Spaces 2.0
Garage Description Double Garage Attached, Heated Garage, Insulated
Fence Fenced
Community Features Clubhouse, Park, Schools Nearby, Shopping Nearby
Amenities Available Clubhouse
Roof Type Asphalt Shingle
Porch Deck, Pergola
Lot Frontage 22.87
Total Parking Spaces 4
Building
Lot Description Corner Lot, Irregular Lot, Landscaped
Foundation Poured Concrete
Architectural Style 2 Storey
Level or Stories Two
Structure Type Vinyl Siding
Others
Restrictions Easement Registered On Title,Restrictive Covenant-Building Design/Size
Tax ID 76465706
Ownership Private
Read Less Info
Want to know what your home might be worth? Contact us for a FREE valuation!

Our team is ready to help you sell your home for the highest possible price ASAP
GET MORE INFORMATION

Agent | License ID: LDKATOCAN






