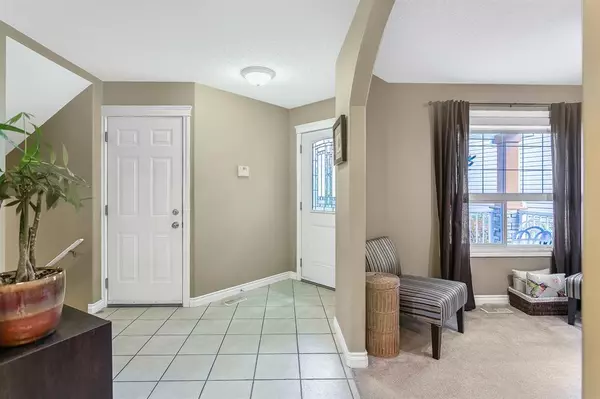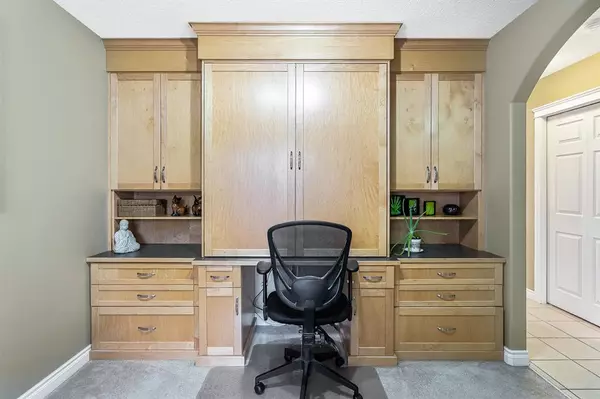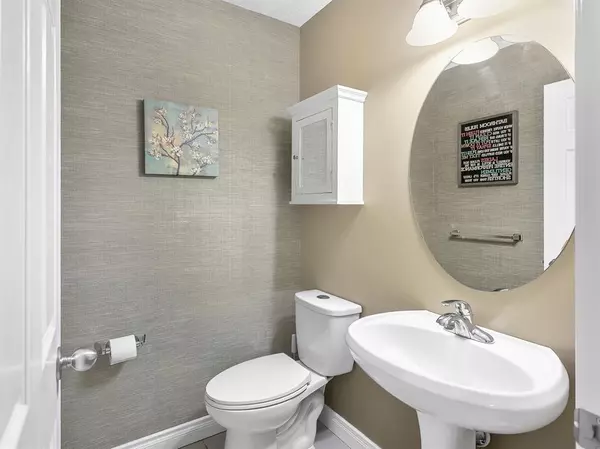$577,000
$584,900
1.4%For more information regarding the value of a property, please contact us for a free consultation.
3 Beds
4 Baths
1,911 SqFt
SOLD DATE : 11/29/2022
Key Details
Sold Price $577,000
Property Type Single Family Home
Sub Type Detached
Listing Status Sold
Purchase Type For Sale
Square Footage 1,911 sqft
Price per Sqft $301
Subdivision Bridlewood
MLS® Listing ID A2008574
Sold Date 11/29/22
Style 2 Storey
Bedrooms 3
Full Baths 3
Half Baths 1
Originating Board Calgary
Year Built 2003
Annual Tax Amount $3,403
Tax Year 2022
Lot Size 4,757 Sqft
Acres 0.11
Property Description
Located on a large PIE SHAPED LOT on one of the nicest streets in all of Bridlewood. This 3 bed 3.5
bath home is sure to impress. Plenty of opportunity for a avid gardener to take advantage of the south
light shining down on the spacious back yard or potential to put in a secondary garage with alley access
in behind. Impeccably maintained and cared for this this 1900 sq ft fully finished (incl basement) home has
recently had New furnace & humidifier installed 2018, roof re shingled (2021), New Garage Door (2022)
Siding Repair (2022), Facia & Eaves Front & SW side replaced. Upgrades include Air Conditioning,Gas
Fire Place fan kit, closet built ins & office built ins to name a few. From the moment you enter this home
you will notice the ample natural light flowing throughout. Whether it be the gorgeous office built in, in the
front office, or the ample cabinet and storage space in the kitchen, the closet built ins in the bedrooms or
the sprawling under stair storage & built in deep freeze in the basement function was at the forethought
of this layout and design. Main floor hosts the large front office with west light flowing in from the large
window, open concept kitchen to living room great for entertaining feat a gas fireplace equipped with fan
kit ( the perfect spot to spend cozied up on the sofa this winter) as well as a spacious half bath and large
foyer entrance in from the double attached garage. Make your way up the nice wide stairwell to the
upper floor which has a split design with the Vaulted bonus room winged away from the bedrooms.
Bonus room complete with doors so could be utilized as a rec area or potentially as another bedroom
with the addition of a wardrobe or closet. Large primary bedroom with a lovely view of the back yard and
complete with a spacious and deep walk in closet with built ins to keep you organized, as well as a bright
and inviting 4 piece ensuite. 2 Additional spacious bedrooms and a 4 piece bathroom round out the
upper level. Laundry room is quietly and conveniently tucked off in its own area just off the main-floor
heading down the stairwell leading to the basement which features a large rec room currently used as a
tv/theatre room plus fitness area and home office complete with a 3 piece bathroom and ample storage.
Should someone need it a additional bedroom could easily be added to the basement by framing in one
of the spaces and still being left with ample rec space. Located in a family friendly community this
property is within close proximity to transit, groceries, schools, Fish Creek Park, and for those who want
a quick commute out of town or out to the mountains a close jump out onto Stoney Trail. This home
packs a punch and offers a beautiful well maintained home complimented by many amenities near by
making for a happy and convenient lifestyle.
Location
Province AB
County Calgary
Area Cal Zone S
Zoning 0046
Direction SW
Rooms
Basement Finished, Full
Interior
Interior Features Built-in Features, Ceiling Fan(s), No Smoking Home, Pantry
Heating Forced Air, Natural Gas
Cooling Central Air
Flooring Carpet, Ceramic Tile
Fireplaces Number 1
Fireplaces Type Gas, Mantle
Appliance Central Air Conditioner, Dishwasher, Electric Stove, Freezer, Garage Control(s), Microwave, Range Hood, Refrigerator, Washer/Dryer
Laundry Laundry Room, See Remarks
Exterior
Garage Double Garage Attached
Garage Spaces 4.0
Garage Description Double Garage Attached
Fence Fenced
Community Features Schools Nearby, Playground, Sidewalks, Street Lights, Shopping Nearby
Roof Type Asphalt Shingle
Porch Deck, Front Porch
Lot Frontage 26.28
Total Parking Spaces 4
Building
Lot Description Landscaped, Pie Shaped Lot
Foundation Poured Concrete
Architectural Style 2 Storey
Level or Stories Two
Structure Type Stone,Vinyl Siding,Wood Frame
Others
Restrictions See Remarks
Tax ID 76555583
Ownership Private
Read Less Info
Want to know what your home might be worth? Contact us for a FREE valuation!

Our team is ready to help you sell your home for the highest possible price ASAP
GET MORE INFORMATION

Agent | License ID: LDKATOCAN






