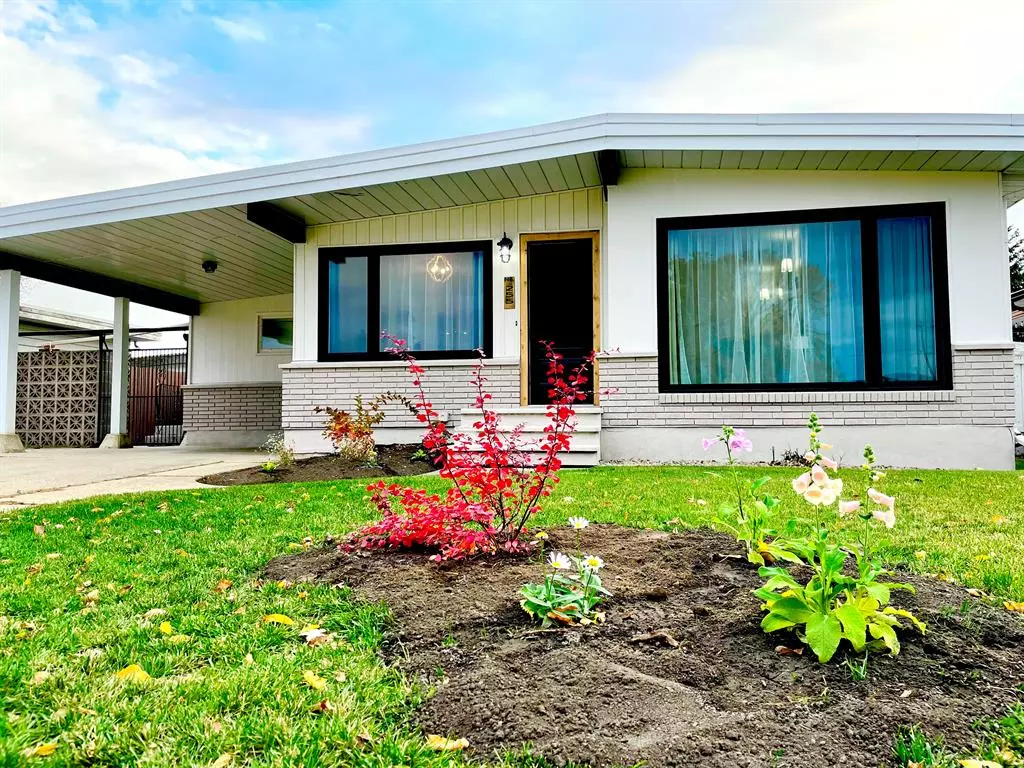$350,000
$359,000
2.5%For more information regarding the value of a property, please contact us for a free consultation.
4 Beds
2 Baths
1,138 SqFt
SOLD DATE : 11/24/2022
Key Details
Sold Price $350,000
Property Type Single Family Home
Sub Type Detached
Listing Status Sold
Purchase Type For Sale
Square Footage 1,138 sqft
Price per Sqft $307
Subdivision Northwest Crescent Heights
MLS® Listing ID A2004848
Sold Date 11/24/22
Style Bungalow
Bedrooms 4
Full Baths 2
Originating Board Medicine Hat
Year Built 1958
Annual Tax Amount $2,243
Tax Year 2022
Lot Size 5,813 Sqft
Acres 0.13
Property Description
Renovated 4 Bed, 2 Bath, open concept with double detached garage. This home welcomes you in with beautiful flooring- Tiled entrances, White oak Laminate and warm carpeted basement. The open concept kitchen has quartz countertops, brand new LG appliances, a large island with butcher block countertop, prep sink and a bar fridge. Right beside that is the full fridge and full freezer. There's a stove with a custom hood vent and beautiful tile that goes up to the vaulted ceilings! Around the corner you will find an amazing antique hutch turned into a coffee bar with a filtered water tap. The side entrance (direct back yard access) is part of a tiled mud room with lots of storage. Open to the kitchen is a living room with electric fireplace, built-ins and a perfect spot to enjoy your morning coffee. Three great sized bedrooms (all with vaulted ceilings) and an 4 piece bathroom finishes off the main level. Down the brand new (wide) staircase you will find a 12' desk with extra light for all your school work or crafting needs! There's also a one of a kind dry bar and dart board. As you turn the corner you are greeted with your very own movie theatre with snack bar and a hidden door.. There's a good sized bedroom (window doesn't meet egress) and a great 3 piece bathroom with a walk-in shower (and shaving niche) Outside there is an amazing covered brick patio with fireplace that opens onto the fair sized back yard with brand new sod and underground sprinklers. (also in the front) The main floor also has new triple pane windows and a new front door. Furnace and A/C were installed 2018. Work has been done with permits. Listing Realtor has vested interest.
Location
Province AB
County Medicine Hat
Zoning R-LD
Direction N
Rooms
Basement Finished, Full
Interior
Interior Features Built-in Features, Dry Bar, Kitchen Island, Open Floorplan, Pantry, Stone Counters, Storage, Vaulted Ceiling(s), Vinyl Windows
Heating Fireplace(s), Forced Air
Cooling Central Air
Flooring Carpet, Laminate, Tile
Fireplaces Number 1
Fireplaces Type Electric
Appliance Bar Fridge, Central Air Conditioner, Dishwasher, Electric Range, Freezer, Refrigerator, Washer/Dryer, Water Purifier, Window Coverings
Laundry Laundry Room
Exterior
Garage Attached Carport, Double Garage Detached, Driveway, RV Access/Parking
Garage Spaces 2.0
Carport Spaces 1
Garage Description Attached Carport, Double Garage Detached, Driveway, RV Access/Parking
Fence Fenced
Community Features Schools Nearby, Sidewalks, Street Lights, Shopping Nearby
Roof Type Asphalt/Gravel,Membrane
Porch Covered, Patio
Lot Frontage 60.04
Total Parking Spaces 6
Building
Lot Description Back Lane, Back Yard
Foundation Poured Concrete
Architectural Style Bungalow
Level or Stories One
Structure Type Brick,Stucco,Vinyl Siding
Others
Restrictions None Known
Tax ID 75624694
Ownership REALTOR®/Seller; Realtor Has Interest
Read Less Info
Want to know what your home might be worth? Contact us for a FREE valuation!

Our team is ready to help you sell your home for the highest possible price ASAP
GET MORE INFORMATION

Agent | License ID: LDKATOCAN






