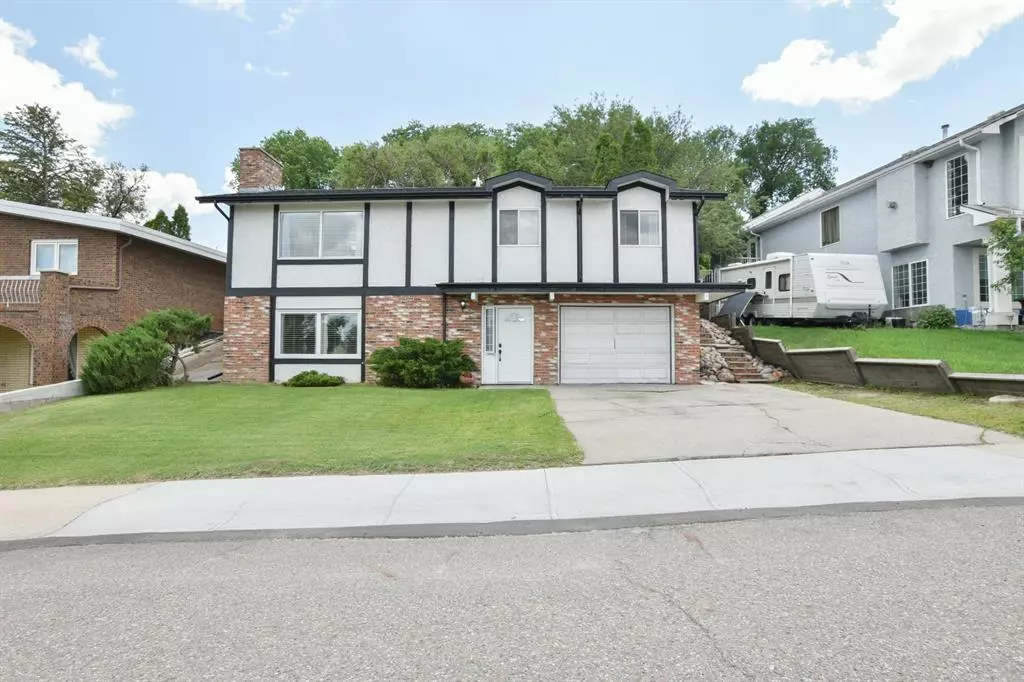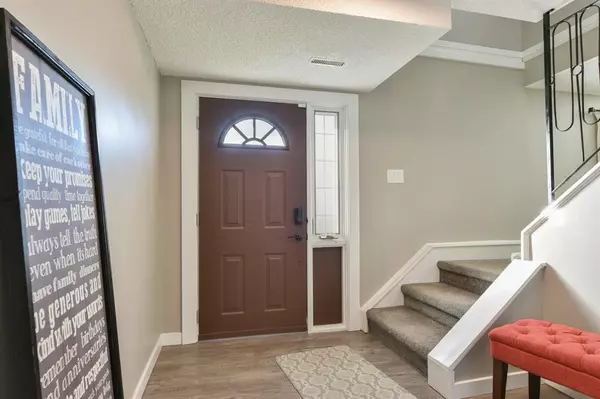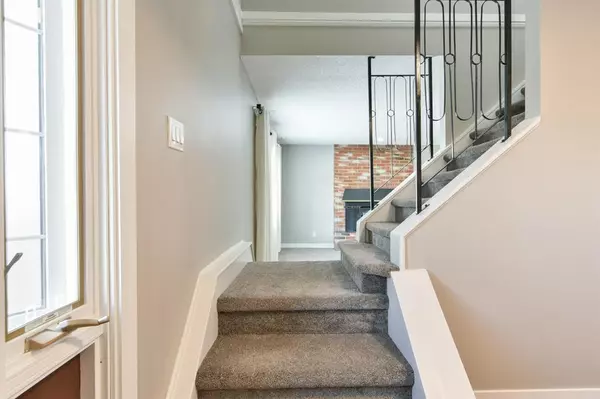$330,000
$349,900
5.7%For more information regarding the value of a property, please contact us for a free consultation.
3 Beds
2 Baths
1,043 SqFt
SOLD DATE : 11/29/2022
Key Details
Sold Price $330,000
Property Type Single Family Home
Sub Type Detached
Listing Status Sold
Purchase Type For Sale
Square Footage 1,043 sqft
Price per Sqft $316
Subdivision Sw Hill
MLS® Listing ID A1231612
Sold Date 11/29/22
Style Bungalow
Bedrooms 3
Full Baths 2
Originating Board Medicine Hat
Year Built 1973
Annual Tax Amount $3,037
Tax Year 2022
Lot Size 9,451 Sqft
Acres 0.22
Property Description
Nicely updated raised bungalow on Chinook Drive! This sweet home is 1043 square feet. There is a spacious entryway with convenient coat closet. Down the hall is the garage entrance, a 3-piece bathroom with updated paint, flooring and vanity as well as a good-sized laundry room, and a sauna as well. The basement also has a spacious rec room with cozy wood-burning fireplace, new carpet and a brand new window. Up the stairs is the open concept kitchen, living & dining room, with a beautiful, neutral coloured vinyl plank flooring throughout. The large windows have a lovely river view, and let lots of natural light into this space. The living room has a wood burning fireplace with a stylish white brick mantle. Down the hall is a 5-piece bath with double vanity and a beautiful marble tile bath tub surround. There is a cheater door from the bathroom to the master bedroom, which also boasts new paint and carpet. There are two more bedrooms rounding out this floor. The stunning backyard has a concrete patio and slopes up for ultimate privacy. A great firepit area at the top of the yard looks onto the river and has a beautiful sunset view.
Location
Province AB
County Medicine Hat
Zoning R-LD
Direction N
Rooms
Basement Finished, Full
Interior
Interior Features Double Vanity
Heating Forced Air
Cooling Central Air
Flooring Carpet, Vinyl
Fireplaces Number 2
Fireplaces Type Wood Burning
Appliance Dishwasher, Dryer, Garage Control(s), Microwave Hood Fan, Refrigerator, Stove(s), Washer, Window Coverings
Laundry Lower Level
Exterior
Garage Single Garage Attached
Garage Spaces 1.0
Garage Description Single Garage Attached
Fence Fenced
Community Features Park, Playground, Sidewalks, Street Lights, Shopping Nearby
Roof Type Asphalt Shingle
Porch Patio
Lot Frontage 44.52
Total Parking Spaces 4
Building
Lot Description Underground Sprinklers, Secluded, Sloped Up
Foundation Poured Concrete
Architectural Style Bungalow
Level or Stories One
Structure Type Stucco
Others
Restrictions None Known
Tax ID 75620151
Ownership Private
Read Less Info
Want to know what your home might be worth? Contact us for a FREE valuation!

Our team is ready to help you sell your home for the highest possible price ASAP
GET MORE INFORMATION

Agent | License ID: LDKATOCAN






