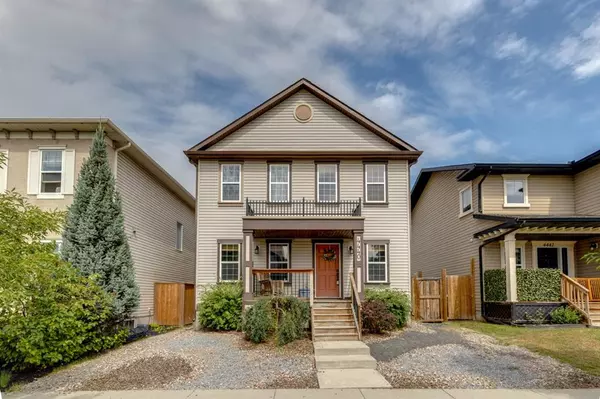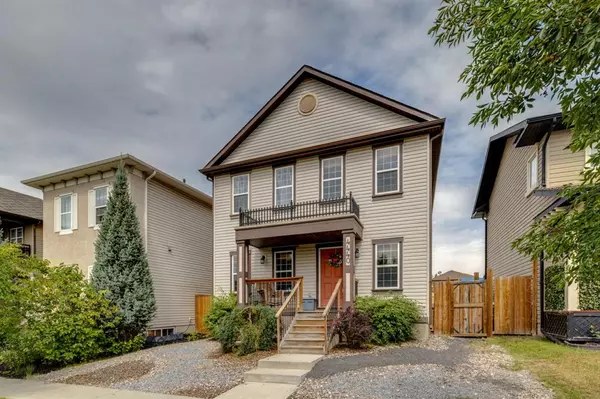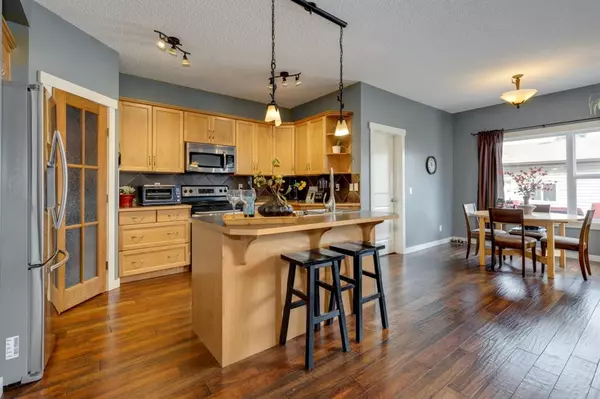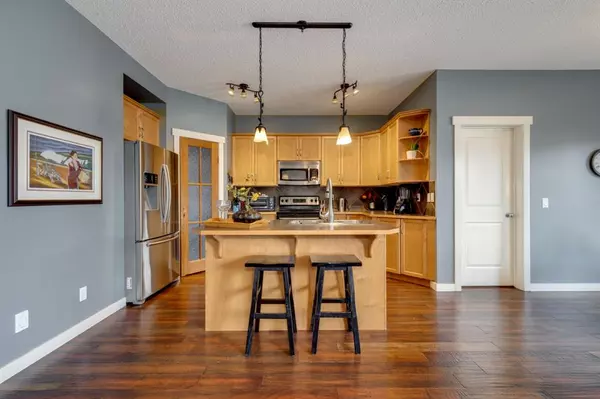$542,000
$569,000
4.7%For more information regarding the value of a property, please contact us for a free consultation.
4 Beds
3 Baths
1,858 SqFt
SOLD DATE : 11/24/2022
Key Details
Sold Price $542,000
Property Type Single Family Home
Sub Type Detached
Listing Status Sold
Purchase Type For Sale
Square Footage 1,858 sqft
Price per Sqft $291
Subdivision Mckenzie Towne
MLS® Listing ID A2007815
Sold Date 11/24/22
Style 2 Storey
Bedrooms 4
Full Baths 2
Half Baths 1
HOA Fees $22/ann
HOA Y/N 1
Originating Board Calgary
Year Built 2006
Annual Tax Amount $3,607
Tax Year 2022
Lot Size 3,971 Sqft
Acres 0.09
Property Description
OPEN HOUSE OCT 29 12-2pm. Beautiful move in ready home in the wonderful community of Elgin! With 4 bedroom, 2 1/2 baths and a TRIPLE detached garage, this home is a must see. As you enter you are greeted by a large entrance, a formal dining room that leads you in the large living room with fireplace and open concept kitchen. This kitchen has a large island, pantry and a ton of storage and countertop space. The upper level has a nice sized bonus room, a full bathroom, 2 good sized bedrooms and a large primary. The Primary bedroom has new carpet, a good sized walk in closet and a large ensuite!! The basement is finished with a larger rec area, large 4th bedroom and partially finished room ready for a bathroom. Outside you will find a good size yard with a large deck and triple heated garage . Walking distance to many parks, toboganning hill, pond and all the amenities over high street. Don't miss out.
Location
Province AB
County Calgary
Area Cal Zone Se
Zoning R-1N
Direction S
Rooms
Basement Finished, Full
Interior
Interior Features Kitchen Island, Vinyl Windows
Heating Forced Air
Cooling Central Air
Flooring Carpet, Hardwood
Fireplaces Number 1
Fireplaces Type Gas
Appliance Dishwasher, Dryer, Electric Stove, Garage Control(s), Refrigerator, Washer, Window Coverings
Laundry Main Level
Exterior
Garage Double Garage Detached
Garage Spaces 3.0
Garage Description Double Garage Detached
Fence Fenced
Community Features Park, Schools Nearby, Playground, Sidewalks, Street Lights, Shopping Nearby
Amenities Available None
Roof Type Asphalt
Porch Front Porch
Lot Frontage 36.26
Total Parking Spaces 3
Building
Lot Description Back Lane, Back Yard, Low Maintenance Landscape, Level
Foundation Poured Concrete
Architectural Style 2 Storey
Level or Stories Two
Structure Type Vinyl Siding
Others
Restrictions None Known
Tax ID 76750377
Ownership Private
Read Less Info
Want to know what your home might be worth? Contact us for a FREE valuation!

Our team is ready to help you sell your home for the highest possible price ASAP
GET MORE INFORMATION

Agent | License ID: LDKATOCAN






