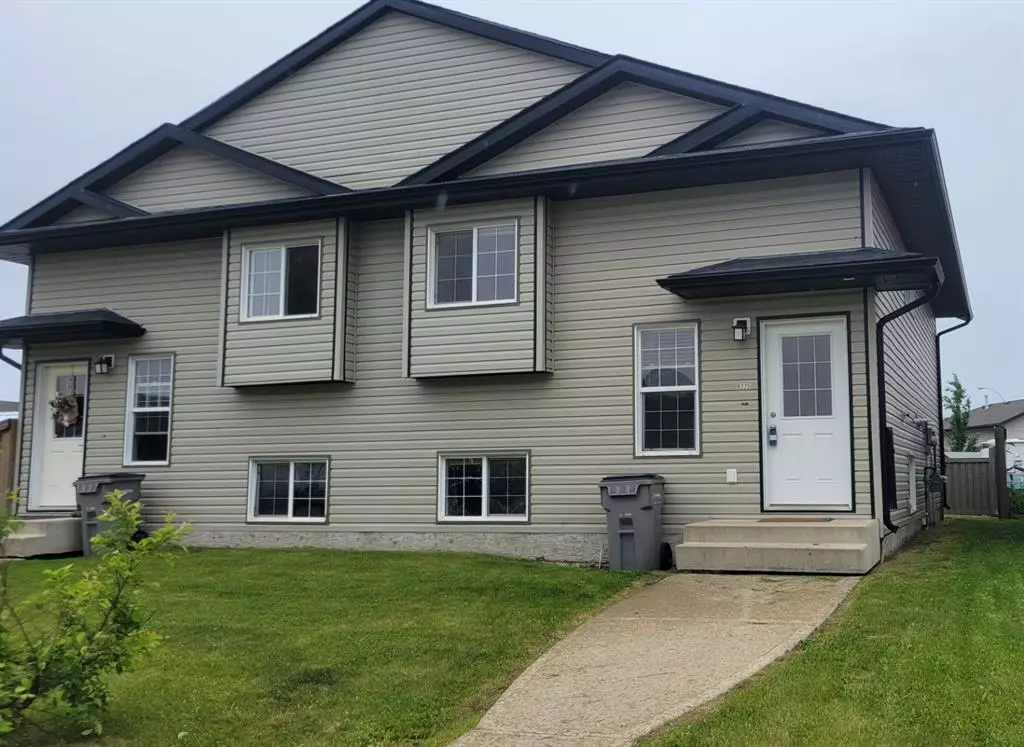$222,500
$229,900
3.2%For more information regarding the value of a property, please contact us for a free consultation.
3 Beds
2 Baths
744 SqFt
SOLD DATE : 11/28/2022
Key Details
Sold Price $222,500
Property Type Single Family Home
Sub Type Semi Detached (Half Duplex)
Listing Status Sold
Purchase Type For Sale
Square Footage 744 sqft
Price per Sqft $299
Subdivision Lakeland
MLS® Listing ID A1233095
Sold Date 11/28/22
Style Bi-Level,Side by Side
Bedrooms 3
Full Baths 1
Half Baths 1
Originating Board Grande Prairie
Year Built 2006
Annual Tax Amount $2,616
Tax Year 2021
Lot Size 2,691 Sqft
Acres 0.06
Property Description
This lovely home is located walking distance to Maude Clifford school! 1546 sq. ft. of developed living space with 3 bedrooms down, 1 full bathroom down and 1 half bath on the main level. This home was built with a wide-open floor plan on the main level and has beautiful up-graded tile flooring throughout the main floor. Kitchen has lots of cabinets and countertop and features a large corner pantry. There is a nice breakfast nook that could even work as an office area for those that work from home! Double parking pad in the rear with a nice size yard, and fully fenced.
Location
Province AB
County Grande Prairie
Zoning municipal
Direction N
Rooms
Basement Finished, Full
Interior
Interior Features See Remarks
Heating Forced Air
Cooling None
Flooring Carpet, Tile
Appliance Dishwasher, Refrigerator, Stove(s), Washer/Dryer
Laundry In Basement
Exterior
Garage Parking Pad
Garage Description Parking Pad
Fence Fenced
Community Features Schools Nearby
Utilities Available Electricity Available, Natural Gas Available, Phone Available
Roof Type Asphalt Shingle
Porch Deck
Lot Frontage 24.94
Exposure N
Total Parking Spaces 2
Building
Lot Description Landscaped
Foundation ICF Block, Poured Concrete
Sewer Sewer
Water Public
Architectural Style Bi-Level, Side by Side
Level or Stories Bi-Level
Structure Type Concrete
Others
Restrictions None Known
Tax ID 63732892
Ownership Joint Venture
Read Less Info
Want to know what your home might be worth? Contact us for a FREE valuation!

Our team is ready to help you sell your home for the highest possible price ASAP
GET MORE INFORMATION

Agent | License ID: LDKATOCAN






