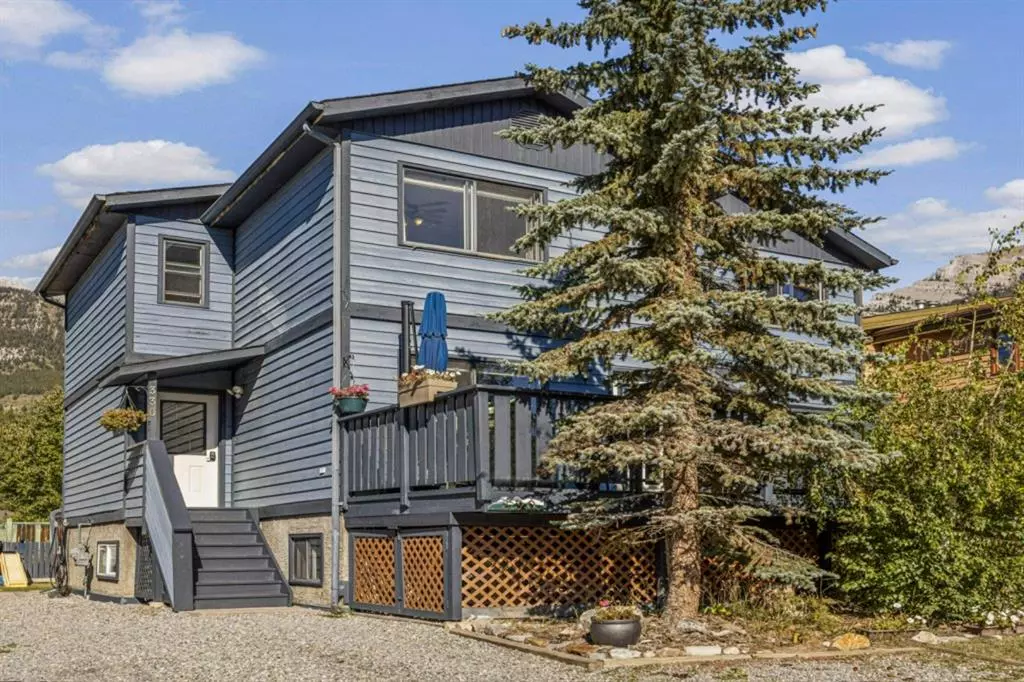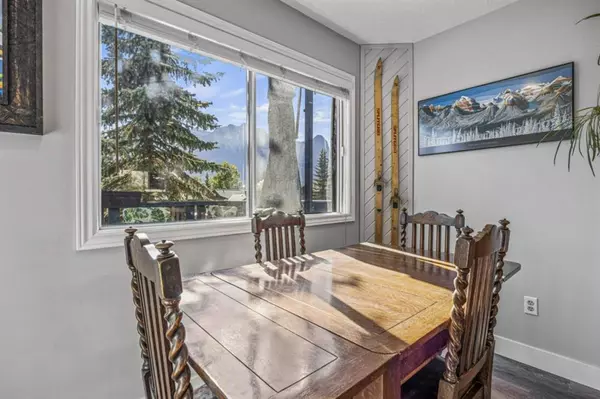$834,000
$869,000
4.0%For more information regarding the value of a property, please contact us for a free consultation.
4 Beds
3 Baths
1,088 SqFt
SOLD DATE : 11/23/2022
Key Details
Sold Price $834,000
Property Type Single Family Home
Sub Type Semi Detached (Half Duplex)
Listing Status Sold
Purchase Type For Sale
Square Footage 1,088 sqft
Price per Sqft $766
Subdivision Cougar Creek
MLS® Listing ID A1258536
Sold Date 11/23/22
Style 2 Storey,Side by Side
Bedrooms 4
Full Baths 2
Half Baths 1
Originating Board Calgary
Year Built 1984
Annual Tax Amount $3,103
Tax Year 2022
Lot Size 3,013 Sqft
Acres 0.07
Property Description
Perfect for a growing family! Welcome home to this duplex-style property in sunny Cougar Creek. Just a stone's throw from the elementary school, cafe, restaurants, and more, this bright 3 bedroom home is ready for its next family. You'll love the thoughtfully remodelled kitchen, stainless appliances, newer vinyl plank flooring, and the creative use of every inch of space. Step out to the front deck bathed in sunlight all day, or the fenced back yard with room for plenty of mountain toys. The lower level has a separate entrance, 3rd bathroom, and a 4th studio-style bedroom. Walk to school, or to the Summit Cafe for breakfast, or check out the other great restaurants in the area. Easy access to the sunny-side trail system.
Location
Province AB
County Bighorn No. 8, M.d. Of
Zoning R2
Direction S
Rooms
Basement Separate/Exterior Entry, Finished, Full
Interior
Interior Features Breakfast Bar, Ceiling Fan(s), Laminate Counters, No Smoking Home, Open Floorplan
Heating Forced Air, Natural Gas
Cooling None
Flooring Carpet, See Remarks, Vinyl
Appliance Dishwasher, Electric Range, Microwave Hood Fan, Refrigerator, Washer, Washer/Dryer
Laundry In Unit
Exterior
Garage Off Street
Garage Description Off Street
Fence Fenced
Community Features Schools Nearby, Shopping Nearby
Roof Type Asphalt Shingle
Porch Deck
Exposure S
Total Parking Spaces 2
Building
Lot Description Back Yard, Level, Views
Foundation Poured Concrete
Architectural Style 2 Storey, Side by Side
Level or Stories Two
Structure Type Wood Frame
Others
Restrictions See Remarks
Tax ID 56498028
Ownership Private
Read Less Info
Want to know what your home might be worth? Contact us for a FREE valuation!

Our team is ready to help you sell your home for the highest possible price ASAP
GET MORE INFORMATION

Agent | License ID: LDKATOCAN






