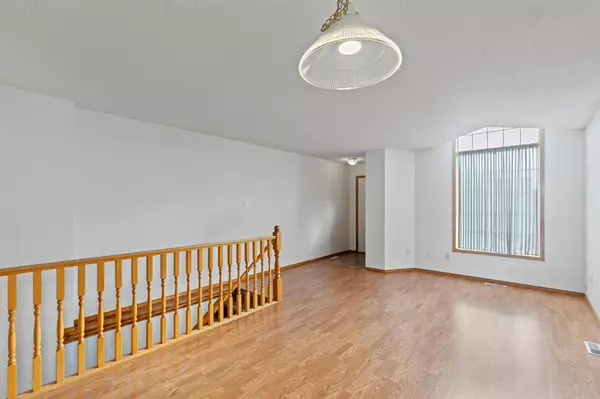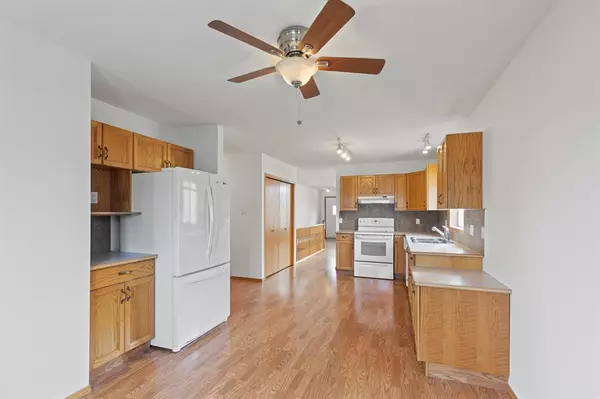$270,000
$279,900
3.5%For more information regarding the value of a property, please contact us for a free consultation.
3 Beds
3 Baths
1,089 SqFt
SOLD DATE : 11/24/2022
Key Details
Sold Price $270,000
Property Type Single Family Home
Sub Type Semi Detached (Half Duplex)
Listing Status Sold
Purchase Type For Sale
Square Footage 1,089 sqft
Price per Sqft $247
Subdivision Crystal Heights
MLS® Listing ID A1235653
Sold Date 11/24/22
Style Bungalow,Side by Side
Bedrooms 3
Full Baths 3
HOA Fees $140/mo
HOA Y/N 1
Originating Board Grande Prairie
Year Built 1997
Annual Tax Amount $3,445
Tax Year 2021
Lot Size 5,646 Sqft
Acres 0.13
Property Description
FRESHLY PAINTED & HOT NEW PRICE!! Rare opportunity for Adult Living (45+) in Heritage Estates. Turn-key half duplex with double car garage and convenient layout. Open concept 2 bedroom 2 bath layout on the main with central access to laundry room. Spacious kitchen and dining with beautiful rear deck. Deck also has gas line for BBQ. Basement is mostly finished besides flooring. 1 bed 1 bath, rec room, and a "tinkering" or "craft" room completes the lower level. Home has newer shingles and timeless stucco siding. Irrigation is installed and was operational as of last time of use (note it has not been used in recent years). There is a monthly fee of $140.00 that covers snow removal and lawn care.
Location
Province AB
County Grande Prairie
Zoning RG
Direction S
Rooms
Basement Finished, Full
Interior
Interior Features See Remarks
Heating Forced Air, Natural Gas
Cooling None
Flooring Laminate, Tile
Appliance Dishwasher, Electric Stove, Refrigerator, Washer/Dryer
Laundry Main Level
Exterior
Garage Double Garage Attached
Garage Spaces 2.0
Garage Description Double Garage Attached
Fence None
Community Features Other
Amenities Available Other
Roof Type Asphalt Shingle
Porch Deck
Lot Frontage 23.0
Exposure S
Total Parking Spaces 4
Building
Lot Description See Remarks
Foundation Poured Concrete
Architectural Style Bungalow, Side by Side
Level or Stories One
Structure Type See Remarks
Others
Restrictions Adult Living
Tax ID 63724423
Ownership See Remarks
Read Less Info
Want to know what your home might be worth? Contact us for a FREE valuation!

Our team is ready to help you sell your home for the highest possible price ASAP
GET MORE INFORMATION

Agent | License ID: LDKATOCAN






