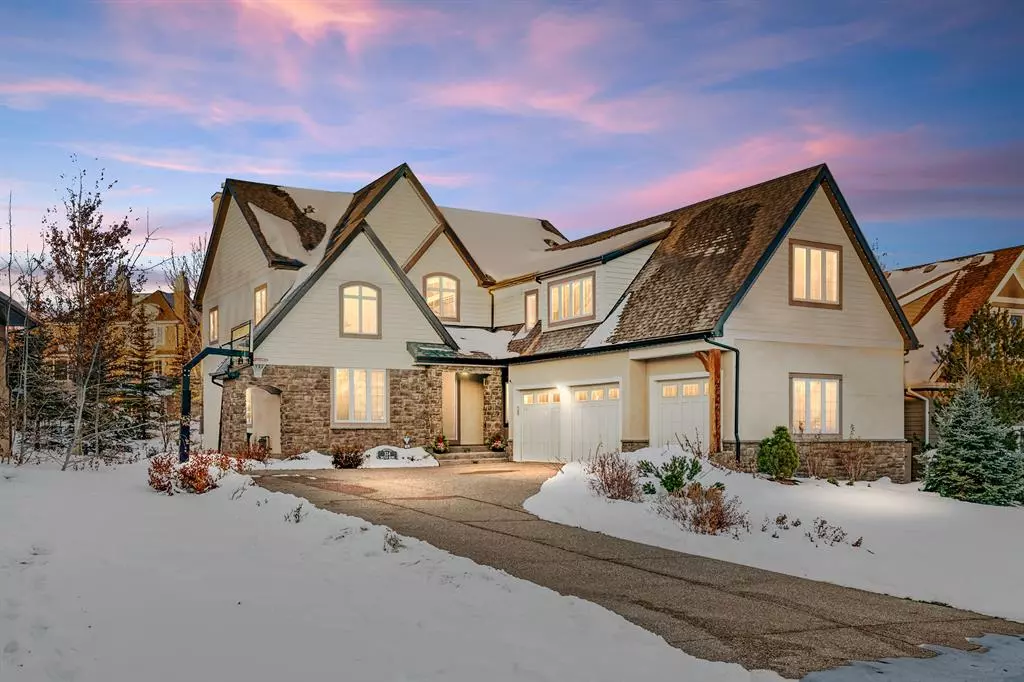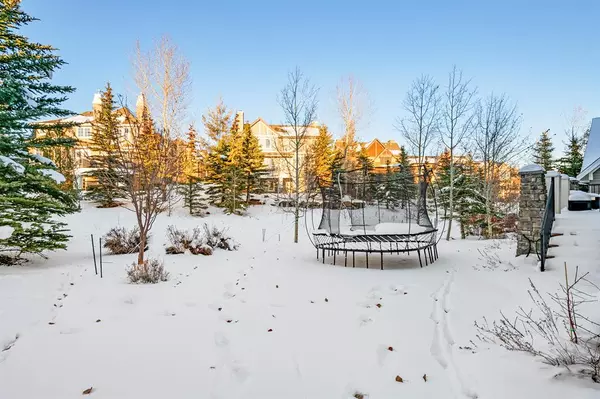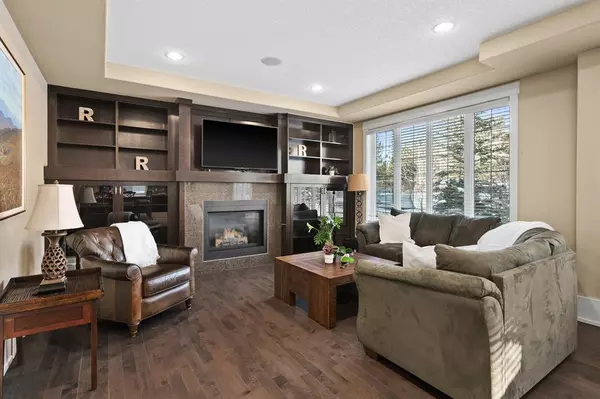$1,440,000
$1,488,000
3.2%For more information regarding the value of a property, please contact us for a free consultation.
6 Beds
5 Baths
3,952 SqFt
SOLD DATE : 11/25/2022
Key Details
Sold Price $1,440,000
Property Type Single Family Home
Sub Type Detached
Listing Status Sold
Purchase Type For Sale
Square Footage 3,952 sqft
Price per Sqft $364
Subdivision Elbow Valley
MLS® Listing ID A2011426
Sold Date 11/25/22
Style 2 Storey
Bedrooms 6
Full Baths 4
Half Baths 1
Condo Fees $214
Originating Board Calgary
Year Built 2007
Annual Tax Amount $6,637
Tax Year 2022
Lot Size 10,454 Sqft
Acres 0.24
Property Description
Backing a green belt and nestled on a quiet street in coveted Elbow Valley, is this stunning 6 bedroom, 5 bathroom home perfect for the on-the-go family. The upper level hosts 4 bedrooms including the decadent primary retreat with renovated ensuite (2015), a 4 pc Jack and Jill bath, an additional 4 pc bath, laundry room and an expansive bonus room. The main floor is the hub of the house with a gourmet kitchen renovated in 2015 featuring full height custom cabinetry, granite countertops, premium appliance package including six burner + grill Wolf gas range with double ovens, Asko dishwasher (2022), SubZero fridge, two SubZero freezer drawers, Wolf microwave, and large walk-in pantry. Entertain or relax in the great room with focal gas fireplace flanked by custom built-ins. The main floor also hosts a dining/flex room and spacious den both with custom built-ins. The lower level has in-floor radiant heat throughout and features a large recreation / games space, wet bar, two additional bedrooms and full bath. The oversized triple car garage has radiant in-floor heat and is fully finished with epoxy floors and extensive slatwall for storage options. Enjoy your outdoor time in the professionally landscaped yard with the low maintenance deck, irrigation system and trampoline! Elbow Valley is an award winning community with resident's clubhouse, beach / lake use, tennis courts, sports court and extensive walking paths with excellent proximity to west Calgary.
Location
Province AB
County Rocky View County
Area Cal Zone Springbank
Zoning DC13
Direction S
Rooms
Other Rooms 1
Basement Finished, Full
Interior
Interior Features Bar, Bookcases, Built-in Features, Central Vacuum, Closet Organizers, Double Vanity, French Door, Granite Counters, High Ceilings, Kitchen Island, Pantry, Recessed Lighting, Soaking Tub, Storage, Walk-In Closet(s), Wired for Sound
Heating Boiler, In Floor, Forced Air
Cooling Central Air
Flooring Carpet, Ceramic Tile, Hardwood
Fireplaces Number 2
Fireplaces Type Gas
Appliance Bar Fridge, Central Air Conditioner, Garburator, Gas Range, Microwave, Range Hood, Refrigerator, Washer/Dryer, Water Softener, Window Coverings
Laundry Upper Level
Exterior
Garage Heated Garage, Insulated, Oversized, Triple Garage Attached
Garage Spaces 3.0
Garage Description Heated Garage, Insulated, Oversized, Triple Garage Attached
Fence None
Community Features Clubhouse, Fishing, Golf, Lake, Park, Playground, Street Lights, Tennis Court(s)
Amenities Available Beach Access, Clubhouse, Park, Picnic Area, Playground, Recreation Facilities
Roof Type Asphalt Shingle
Porch Deck
Lot Frontage 88.92
Total Parking Spaces 6
Building
Lot Description Back Yard, Lawn, Landscaped, Underground Sprinklers
Foundation Poured Concrete
Architectural Style 2 Storey
Level or Stories Two
Structure Type Stone,Stucco
Others
HOA Fee Include Amenities of HOA/Condo,Common Area Maintenance,Professional Management,Reserve Fund Contributions,Residential Manager,Security
Restrictions Architectural Guidelines,Restrictive Covenant-Building Design/Size,Utility Right Of Way
Tax ID 76895025
Ownership Private
Pets Description Yes
Read Less Info
Want to know what your home might be worth? Contact us for a FREE valuation!

Our team is ready to help you sell your home for the highest possible price ASAP
GET MORE INFORMATION

Agent | License ID: LDKATOCAN






