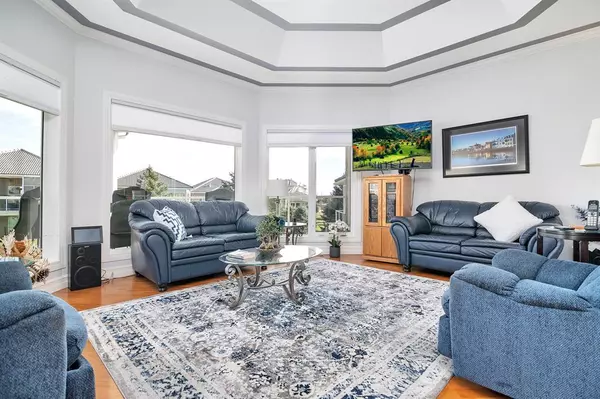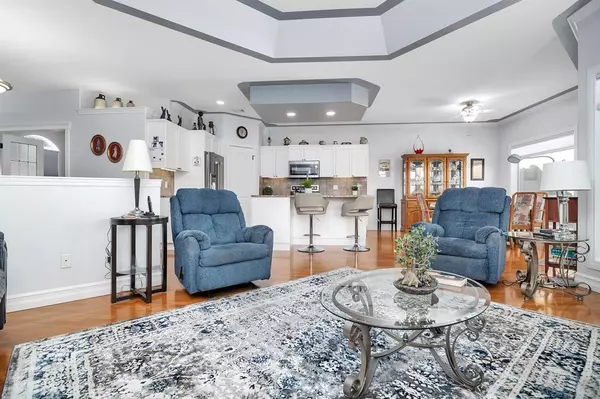$495,000
$510,000
2.9%For more information regarding the value of a property, please contact us for a free consultation.
3 Beds
3 Baths
1,309 SqFt
SOLD DATE : 11/25/2022
Key Details
Sold Price $495,000
Property Type Single Family Home
Sub Type Detached
Listing Status Sold
Purchase Type For Sale
Square Footage 1,309 sqft
Price per Sqft $378
Subdivision Riverside
MLS® Listing ID A2010199
Sold Date 11/25/22
Style Bungalow
Bedrooms 3
Full Baths 2
Half Baths 1
Condo Fees $380
Originating Board Medicine Hat
Year Built 2004
Annual Tax Amount $3,844
Tax Year 2022
Lot Size 4,876 Sqft
Acres 0.11
Property Description
Don't miss your opportunity to live in the sought after 55+ gated community of River Ridge Estates! This beautiful 3 bedroom 3 bath home has a spacious great room with
floor to ceiling windows overlooking a large green space with a stream, fountains, and a waterfall. An updated kitchen features a large island, new granite countertops,
and stainless appliances. Your large north facing deck will be the perfect place to entertain family and friends! The primary bedroom features a 4 pc ensuite with a jetted
soaker tub and a walk in closet. The main floor also has a 2nd bedroom/den, laundry room and 3 pc bath. In the walkout bsmt you will find in-floor heating, a large family
room, 3rd bedroom, full bath, den and lots of storage. This home has central air and is very well maintained. It is freshly painted throughout, and has new window
coverings. Condo fees include the use of the amenities building with pool, activity room & more. Don't worry about shovelling & mowing as that's covered too! Just lock & leave.
Location
Province AB
County Medicine Hat
Zoning RUR1
Direction S
Rooms
Basement Finished, Full
Interior
Interior Features Bookcases, Ceiling Fan(s), High Ceilings, No Animal Home, No Smoking Home, Recreation Facilities, Vinyl Windows
Heating In Floor, Forced Air, Humidity Control, Natural Gas
Cooling Central Air
Flooring Carpet, Hardwood, Linoleum
Appliance Central Air Conditioner, Dishwasher, Dryer, Garage Control(s), Microwave Hood Fan, Refrigerator
Laundry Main Level
Exterior
Garage Double Garage Attached
Garage Spaces 2.0
Garage Description Double Garage Attached
Fence None
Community Features Clubhouse, Gated
Amenities Available Clubhouse, Recreation Facilities
Roof Type Clay Tile
Porch Deck, Patio, See Remarks
Lot Frontage 45.93
Exposure S
Total Parking Spaces 4
Building
Lot Description Creek/River/Stream/Pond, Landscaped, See Remarks, Sloped, Waterfall
Foundation Poured Concrete
Architectural Style Bungalow
Level or Stories Two
Structure Type Wood Frame
Others
HOA Fee Include Amenities of HOA/Condo,Common Area Maintenance,Insurance,Residential Manager,Snow Removal
Restrictions Adult Living,Easement Registered On Title,Encroachment,Pet Restrictions or Board approval Required
Tax ID 75630319
Ownership Private
Pets Description Restrictions, Call
Read Less Info
Want to know what your home might be worth? Contact us for a FREE valuation!

Our team is ready to help you sell your home for the highest possible price ASAP
GET MORE INFORMATION

Agent | License ID: LDKATOCAN






