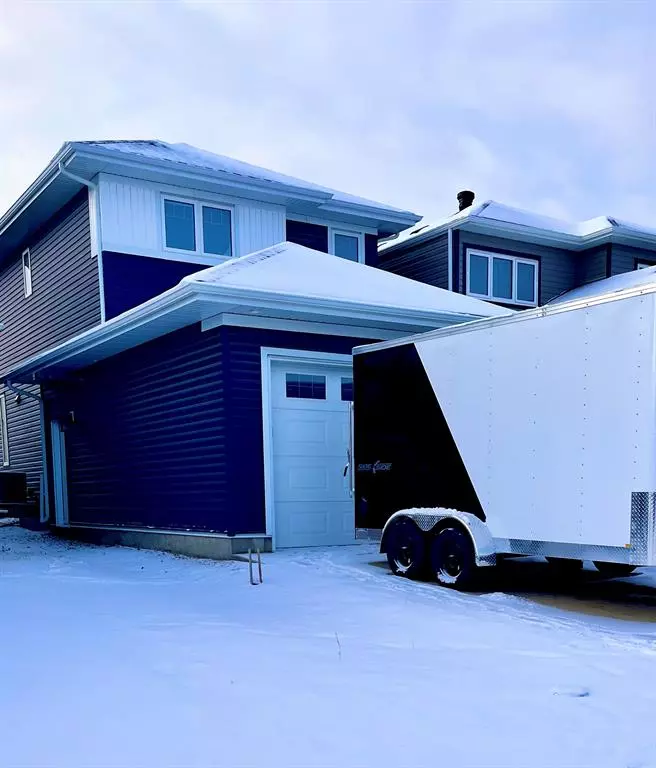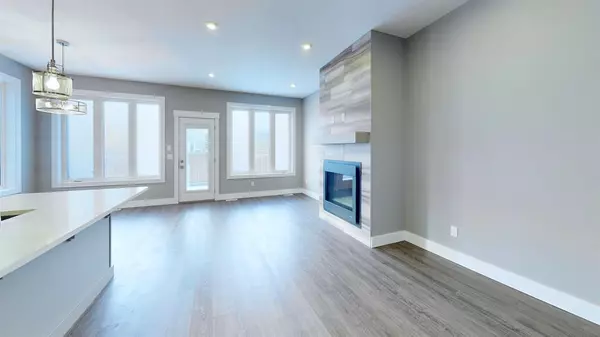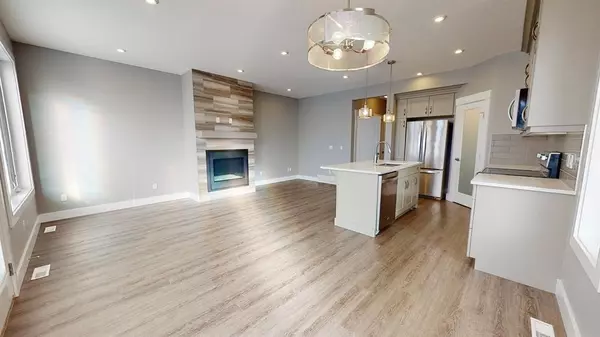$458,500
$459,000
0.1%For more information regarding the value of a property, please contact us for a free consultation.
4 Beds
4 Baths
1,384 SqFt
SOLD DATE : 11/24/2022
Key Details
Sold Price $458,500
Property Type Single Family Home
Sub Type Detached
Listing Status Sold
Purchase Type For Sale
Square Footage 1,384 sqft
Price per Sqft $331
Subdivision Abasand
MLS® Listing ID A2011230
Sold Date 11/24/22
Style 2 Storey
Bedrooms 4
Full Baths 3
Half Baths 1
Originating Board Fort McMurray
Year Built 2017
Annual Tax Amount $2,507
Tax Year 2022
Lot Size 3,000 Sqft
Acres 0.07
Property Description
142 Athabasca Crescent - Pristine, gorgeous, modern and immaculately kept with a price to match! This 4 bedroom, 4 bathroom, two story home with an attached garage, separate entry to a fully finished basement complete with a wet bar, cabinets, additional washer and dryer hook ups is located centrally in Abasand leaves nothing to be desired. The kitchen is stunning with a massive island and the living room features a beautiful fire place that can be enjoyed while in any area of the open concept main floor. This home has an abundance of windows that flood it with natural light and paired with the light modern colour palette throughout the home it is bright, clean and beautiful. The primary bedroom on the second floor features a large walk in closet and a full bathroom with floor to ceiling tile. The additional bedrooms upstairs are spacious and each have big closets with built in shelving. There is an additional bathroom on this second level with the same exquisite floor to ceiling tile. The basement has never been occupied and features a separate side entry, a large family room/ kitchenette, a bedroom and another full bathroom. There is a great sized back deck in the back yard perfect for relaxing in the summer months and this home is complete with a 27' x 14' front attached garage. With all of this to offer this home won't last long! Book a showing today!
Location
Province AB
County Wood Buffalo
Area Fm Southwest
Zoning R1S
Direction SE
Rooms
Basement Separate/Exterior Entry, Finished, Full
Interior
Interior Features Central Vacuum, Kitchen Island, No Animal Home, Open Floorplan, Pantry, Separate Entrance, Soaking Tub, Stone Counters, Walk-In Closet(s), Wet Bar
Heating Forced Air, Natural Gas
Cooling Central Air
Flooring Carpet, Tile, Vinyl
Fireplaces Number 1
Fireplaces Type Gas, Mantle, Stone, Tile
Appliance Central Air Conditioner, Dishwasher, Dryer, Microwave, Stove(s), Washer, Washer/Dryer Stacked
Laundry Lower Level, Main Level, Multiple Locations
Exterior
Garage Driveway, Garage Door Opener, Garage Faces Front, Insulated, Off Street, Single Garage Attached
Garage Spaces 1.0
Garage Description Driveway, Garage Door Opener, Garage Faces Front, Insulated, Off Street, Single Garage Attached
Fence Partial
Community Features Park, Schools Nearby, Playground, Sidewalks, Street Lights, Shopping Nearby
Roof Type Asphalt Shingle
Porch Deck
Lot Frontage 29.99
Total Parking Spaces 3
Building
Lot Description Back Yard, Front Yard, Low Maintenance Landscape
Foundation Poured Concrete
Architectural Style 2 Storey
Level or Stories Two
Structure Type Concrete,Vinyl Siding,Wood Frame
Others
Restrictions None Known
Tax ID 76161353
Ownership Private
Read Less Info
Want to know what your home might be worth? Contact us for a FREE valuation!

Our team is ready to help you sell your home for the highest possible price ASAP
GET MORE INFORMATION

Agent | License ID: LDKATOCAN






