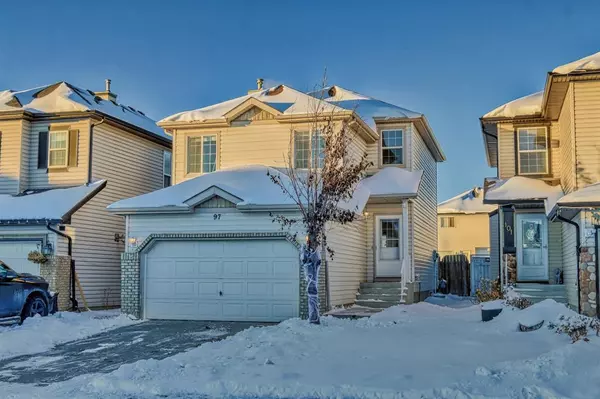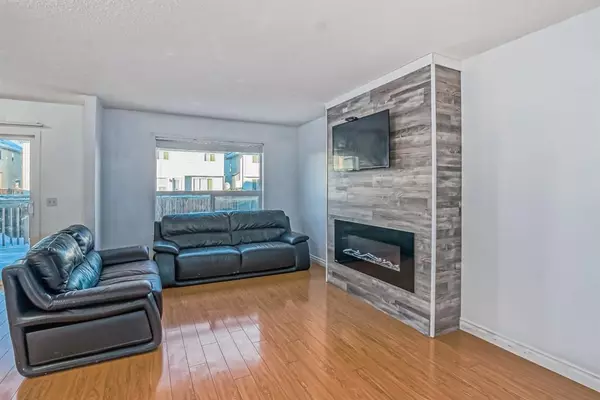$496,000
$504,999
1.8%For more information regarding the value of a property, please contact us for a free consultation.
4 Beds
3 Baths
1,395 SqFt
SOLD DATE : 11/20/2022
Key Details
Sold Price $496,000
Property Type Single Family Home
Sub Type Detached
Listing Status Sold
Purchase Type For Sale
Square Footage 1,395 sqft
Price per Sqft $355
Subdivision Saddle Ridge
MLS® Listing ID A2011291
Sold Date 11/20/22
Style 2 Storey
Bedrooms 4
Full Baths 2
Half Baths 1
Originating Board Calgary
Year Built 2001
Annual Tax Amount $2,917
Tax Year 2022
Lot Size 3,250 Sqft
Acres 0.07
Property Description
Welcome to this beautiful and bright home in the high demand and amenity rich community of Saddleridge. This home boasts a GREAT LOCATION close to PLAYGROUND, LRT station, SADDLETOWN CIRCLE, GENESIS CENTER, schools and many great shopping and dining options. As you enter through the welcoming front entry, there is half bath and laundry located to your left, moving back you are greeted with an open concept kitchen with island. To your right is a good size living room with ELECTRIC FIREPLACE. Huge windows on this level let in lots of NATURAL LIGHT. Moving further back there is an open concept dining room with access to your own private deck and Backyard. A great RARE feature of this home is that backyard is also accessible from a back alley. Moving up the open staircase you see a huge BONUS ROOM to your left with its own fireplace. A few steps up is a full washroom to your left and straight ahead you will see a huge master bedroom with its own walk-in closet. 2 more good size bedrooms complete this floor. This floor has been renovated with brand new LVP flooring and freshly painted.
Basement has been fully finished recently with one bedroom suite(Illegal) and rough-in for future separate laundry. Don't miss this one. Call your favorite REALTOR to book a private showing.
Location
Province AB
County Calgary
Area Cal Zone Ne
Zoning R-1N
Direction S
Rooms
Basement Separate/Exterior Entry, Finished, Full, Suite
Interior
Interior Features Ceiling Fan(s), Kitchen Island, Laminate Counters, No Animal Home, No Smoking Home, Smart Home, Vinyl Windows
Heating Forced Air
Cooling None
Flooring Laminate, Tile, Vinyl
Fireplaces Number 1
Fireplaces Type Gas
Appliance Dishwasher, Dryer, Electric Range, Garage Control(s), Range Hood, Refrigerator, Washer
Laundry Main Level
Exterior
Garage Concrete Driveway, Double Garage Attached
Garage Spaces 2.0
Garage Description Concrete Driveway, Double Garage Attached
Fence Fenced
Community Features Park, Schools Nearby, Playground, Sidewalks, Street Lights, Shopping Nearby
Roof Type Asphalt Shingle
Porch Deck
Lot Frontage 31.99
Total Parking Spaces 4
Building
Lot Description Rectangular Lot
Foundation Poured Concrete
Architectural Style 2 Storey
Level or Stories Two
Structure Type Vinyl Siding,Wood Frame
Others
Restrictions None Known
Tax ID 76756932
Ownership Private
Read Less Info
Want to know what your home might be worth? Contact us for a FREE valuation!

Our team is ready to help you sell your home for the highest possible price ASAP
GET MORE INFORMATION

Agent | License ID: LDKATOCAN






