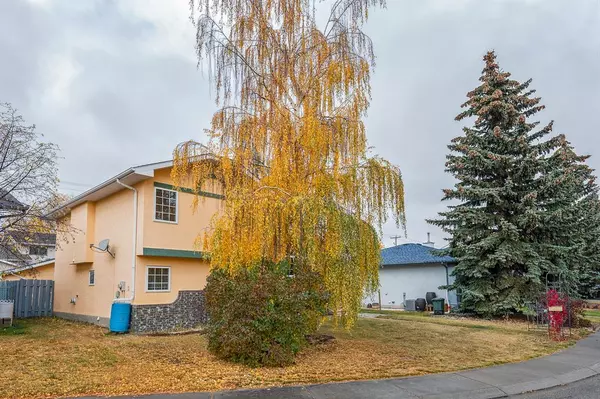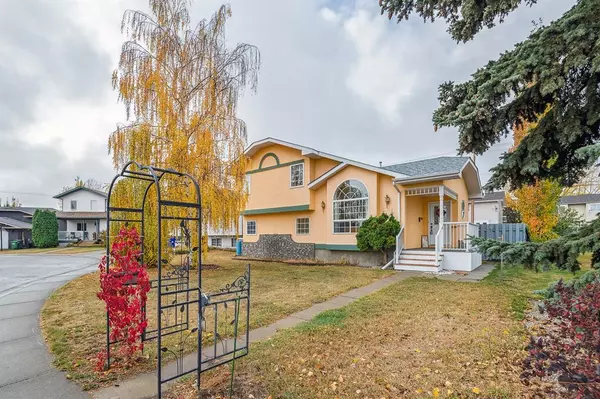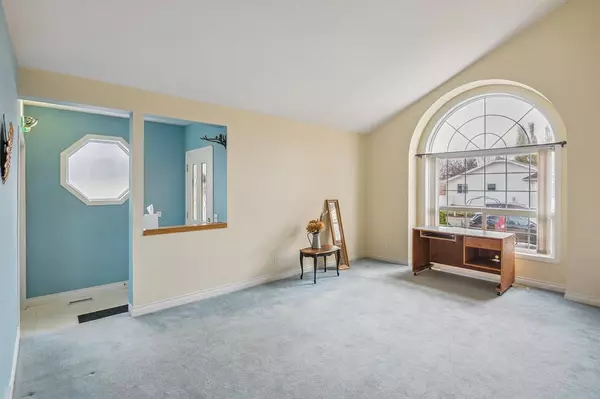$373,500
$375,000
0.4%For more information regarding the value of a property, please contact us for a free consultation.
4 Beds
2 Baths
1,562 SqFt
SOLD DATE : 11/23/2022
Key Details
Sold Price $373,500
Property Type Single Family Home
Sub Type Detached
Listing Status Sold
Purchase Type For Sale
Square Footage 1,562 sqft
Price per Sqft $239
Subdivision Cambridge Glen
MLS® Listing ID A2008016
Sold Date 11/23/22
Style 4 Level Split
Bedrooms 4
Full Baths 2
Originating Board Calgary
Year Built 1993
Annual Tax Amount $2,910
Tax Year 2022
Lot Size 5,199 Sqft
Acres 0.12
Property Description
New to the market, this wonderful family home extends a warm welcome right from the front porch. Once you’re in the living room you’ll feel right at home with its expansive, open layout, large arched window and vaulted ceiling. The kitchen features white cabinetry and an open concept overlooking the large family room — a perfect layout for entertaining! The family room’s corner gas fireplace is framed with customized shelving and wainscoting to the ceiling, while horizontal wainscoting around the room’s perimeter adds an elevated, custom touch to the space. Down the hall is a 3-piece bathroom complete with laundry and closet space. Next is an oversized bedroom and/or home office option featuring an impressive L-shaped custom corner built-in office desk complete with shelving and cabinetry. With wainscoting, two windows and plenty of closet space, this room is both cozy and functional, offering tons of potential. What a gem! Upstairs are three great-sized bedrooms with ample closet space as well as a 4-piece bathroom. The basement is an unfinished canvas to develop as/if you wish. Back on the main floor is a patio door from the kitchen to the deck and fully fenced backyard.4th Level is Unspoiled. Ready for your development of choice. Full Storage Area is a real Bonus! There’s also separate access at the back door leading from the rear of the family room to the yard. The yard is well thought-out, with concrete walkways and a concrete pad in addition to the garage—plenty of room for fun, storage and no need to worry about parking. Gardener's Delight. Green House Boxes custom built by the owner to share the sunshine. SE Exposure. Located in the mature and desirable community of Cambria, this home is in close proximity to schools and all major amenities. It won’t last long! Check out our virtual tour and call today to view. Priced well so you can afford to have your flooring of choice and paint.
Location
Province AB
County Wheatland County
Zoning R1
Direction E
Rooms
Basement Crawl Space, Separate/Exterior Entry, Partially Finished, Walk-Out
Interior
Interior Features Built-in Features, Ceiling Fan(s), Central Vacuum, Vaulted Ceiling(s)
Heating Forced Air, Natural Gas
Cooling None
Flooring Carpet, Linoleum
Fireplaces Number 1
Fireplaces Type Family Room, Gas, Mantle
Appliance ENERGY STAR Qualified Dishwasher, Gas Stove, Refrigerator, Washer/Dryer, Window Coverings
Laundry Laundry Room, Lower Level
Exterior
Garage Double Garage Detached
Garage Spaces 2.0
Garage Description Double Garage Detached
Fence Fenced
Community Features None
Roof Type Asphalt Shingle
Porch Deck
Lot Frontage 52.5
Total Parking Spaces 4
Building
Lot Description Back Lane, Backs on to Park/Green Space
Foundation Poured Concrete
Architectural Style 4 Level Split
Level or Stories 4 Level Split
Structure Type Stucco,Wood Frame
Others
Restrictions Pets Allowed
Tax ID 75624437
Ownership Estate Trust
Read Less Info
Want to know what your home might be worth? Contact us for a FREE valuation!

Our team is ready to help you sell your home for the highest possible price ASAP
GET MORE INFORMATION

Agent | License ID: LDKATOCAN






