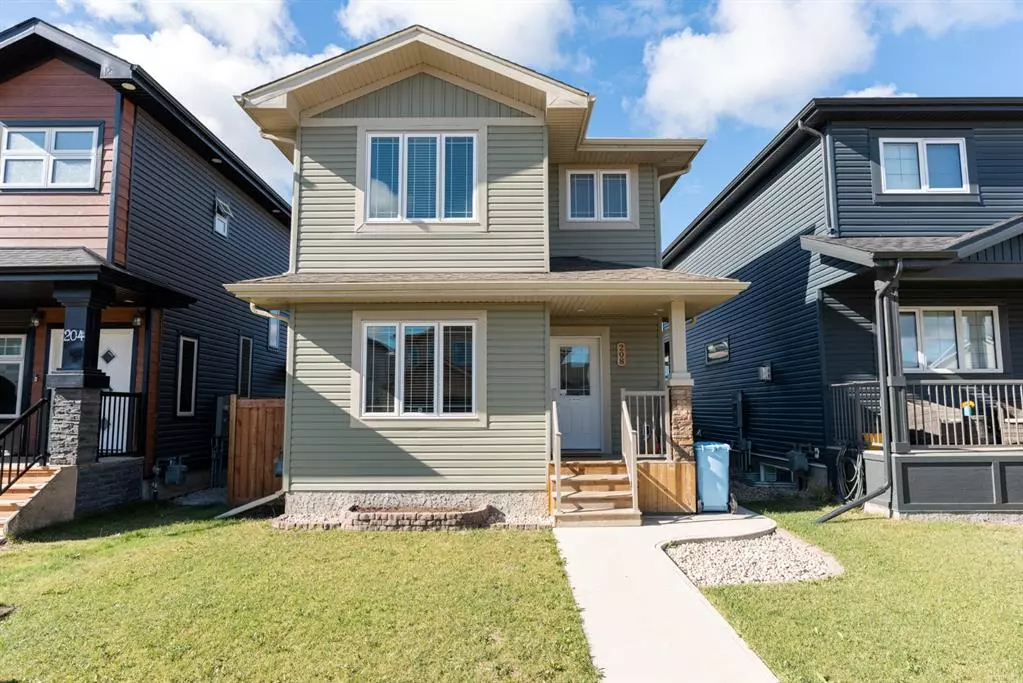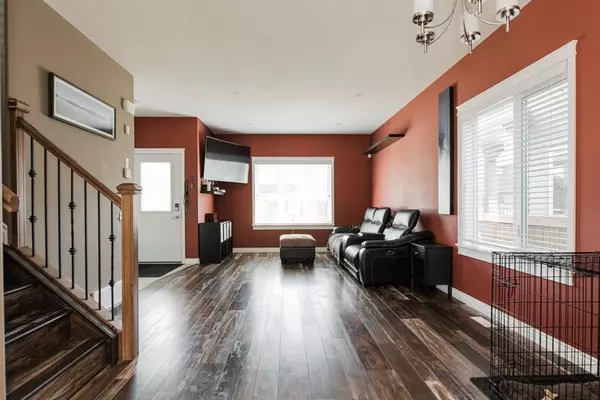$510,000
$508,900
0.2%For more information regarding the value of a property, please contact us for a free consultation.
4 Beds
4 Baths
1,590 SqFt
SOLD DATE : 11/21/2022
Key Details
Sold Price $510,000
Property Type Single Family Home
Sub Type Detached
Listing Status Sold
Purchase Type For Sale
Square Footage 1,590 sqft
Price per Sqft $320
Subdivision Stonecreek
MLS® Listing ID A2007663
Sold Date 11/21/22
Style 2 Storey
Bedrooms 4
Full Baths 3
Half Baths 1
Originating Board Fort McMurray
Year Built 2016
Annual Tax Amount $2,572
Tax Year 2022
Lot Size 3,388 Sqft
Acres 0.08
Property Description
SPACIOUS REBUILD LOCATED IN STONECREEK WITH DETACHED HEATED DOUBLE CAR GARAGE! Step inside this large main level with a massive OPEN CONCEPT SPACE, which includes a large living room, oversized dining nook, 2 pc powder room and a Spacious kitchen with large island and eat up breakfast bar, tons of cabinets and built-in stainless-steel appliances. Off the kitchen you have a large boot room and direct access to your yard which features a deck with built in gazebo, and a oversized heated double car garage. The upper level includes 3 bedrooms and 2 baths. The Primary bedroom features a walk in closet and full ensuite. The partially developed basement is also complete and offers a family room and 4th bedroom and bathroom. Left for completion is the carpets and trim and completion of 4pc bathroom. The tub and shower already there. In addition to these features, you have CENTRAL A/C and are located in a prime location in walking distance to Stoney Creek Plaza, parks, outdoor rinks and more. Call today for your personal tour!
Location
Province AB
County Wood Buffalo
Area Fm Northwest
Zoning R1S
Direction E
Rooms
Basement Full, Partially Finished
Interior
Interior Features Closet Organizers, Kitchen Island, Open Floorplan, Pantry, See Remarks, Walk-In Closet(s)
Heating Forced Air, Natural Gas
Cooling Central Air
Flooring Tile, Wood
Appliance Central Air Conditioner, Dishwasher, Microwave, Refrigerator, Stove(s), Washer/Dryer
Laundry Lower Level
Exterior
Garage Double Garage Detached, Driveway, Garage Faces Rear
Garage Spaces 2.0
Garage Description Double Garage Detached, Driveway, Garage Faces Rear
Fence Fenced
Community Features Sidewalks, Street Lights, Shopping Nearby
Roof Type Asphalt Shingle
Porch Deck
Lot Frontage 29.53
Exposure E
Total Parking Spaces 3
Building
Lot Description Back Yard, Gazebo, Private
Foundation Poured Concrete
Architectural Style 2 Storey
Level or Stories Two
Structure Type Vinyl Siding
Others
Restrictions None Known
Tax ID 76182895
Ownership Corporation Relocation
Read Less Info
Want to know what your home might be worth? Contact us for a FREE valuation!

Our team is ready to help you sell your home for the highest possible price ASAP
GET MORE INFORMATION

Agent | License ID: LDKATOCAN






