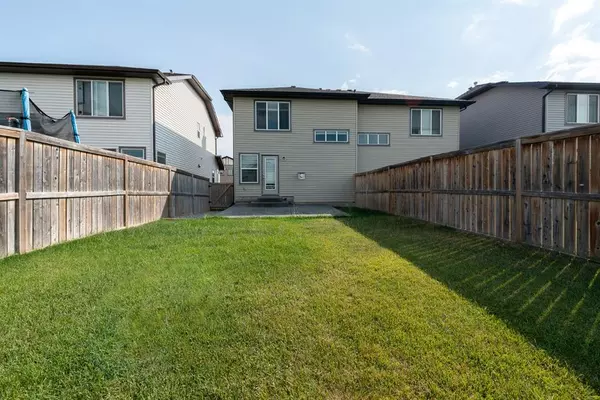$397,500
$409,000
2.8%For more information regarding the value of a property, please contact us for a free consultation.
4 Beds
3 Baths
1,209 SqFt
SOLD DATE : 11/22/2022
Key Details
Sold Price $397,500
Property Type Single Family Home
Sub Type Semi Detached (Half Duplex)
Listing Status Sold
Purchase Type For Sale
Square Footage 1,209 sqft
Price per Sqft $328
Subdivision Luxstone
MLS® Listing ID A1254804
Sold Date 11/22/22
Style 2 Storey,Side by Side
Bedrooms 4
Full Baths 2
Half Baths 1
Originating Board Calgary
Year Built 2007
Annual Tax Amount $2,129
Tax Year 2021
Lot Size 2,852 Sqft
Acres 0.07
Property Description
NO CONDO FEES. Welcome to 313 Luxstone Way SW in the well-established community of Luxstone. NEW Carpet, Laminate Flooring throughout. Move-In Ready for Quick Possession. Perfect for that first-time home buyer, growing family, or savvy investor. 4 Bedrooms, 2.5 Bathrooms, newer roof, a partially developed basement that awaits your final touches. The main floor features gleaming floors, a bright, inviting kitchen and living room that's perfect for entertaining. The upper floor has three bedrooms. The spacious master bedroom showcases a 4-piece ensuite and walk-in closet. The backyard allows you and the family to truly enjoy the outdoors. Solid and stylish stamped charcoal concrete patio, backing onto a beautiful open greenbelt. Located just minutes from Shopping & Amenities, easy access to major roadways. Close to all levels of schools, transit, grocery stores and restaurants. This home ticks all the boxes!
Location
Province AB
County Airdrie
Zoning R2
Direction S
Rooms
Basement Full, Partially Finished, Unfinished
Interior
Interior Features No Animal Home, No Smoking Home
Heating Forced Air, Natural Gas
Cooling None
Flooring Carpet, Laminate
Fireplaces Number 1
Fireplaces Type Family Room, Gas, See Remarks
Appliance Dishwasher, Electric Stove, Garage Control(s), Microwave Hood Fan, Refrigerator, Washer/Dryer, Window Coverings
Laundry Upper Level
Exterior
Garage Driveway, Off Street, Parking Pad, Single Garage Attached
Garage Spaces 1.0
Garage Description Driveway, Off Street, Parking Pad, Single Garage Attached
Fence Fenced
Community Features Golf, Other, Park, Schools Nearby, Playground, Pool, Shopping Nearby
Roof Type Asphalt Shingle
Porch See Remarks
Lot Frontage 26.02
Exposure S
Total Parking Spaces 2
Building
Lot Description Back Yard, Backs on to Park/Green Space, Lawn, Greenbelt, Landscaped, Rectangular Lot
Foundation Poured Concrete
Architectural Style 2 Storey, Side by Side
Level or Stories Two
Structure Type Vinyl Siding,Wood Siding
Others
Restrictions None Known
Tax ID 67357100
Ownership Private
Read Less Info
Want to know what your home might be worth? Contact us for a FREE valuation!

Our team is ready to help you sell your home for the highest possible price ASAP
GET MORE INFORMATION

Agent | License ID: LDKATOCAN






