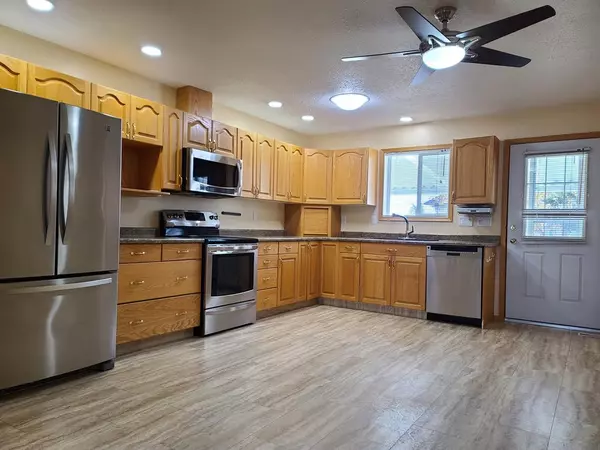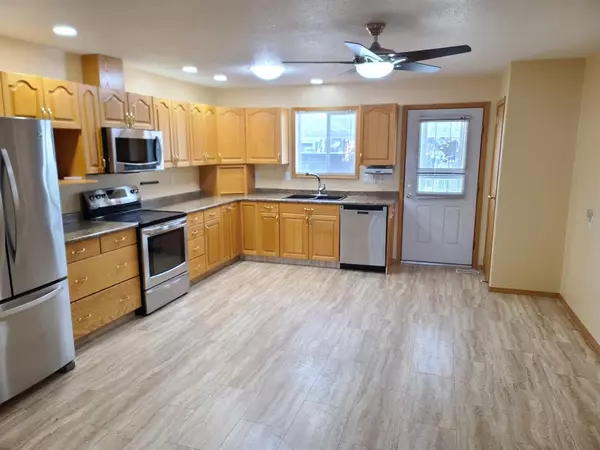$215,000
$229,000
6.1%For more information regarding the value of a property, please contact us for a free consultation.
2 Beds
2 Baths
1,112 SqFt
SOLD DATE : 11/22/2022
Key Details
Sold Price $215,000
Property Type Single Family Home
Sub Type Semi Detached (Half Duplex)
Listing Status Sold
Purchase Type For Sale
Square Footage 1,112 sqft
Price per Sqft $193
MLS® Listing ID A2005406
Sold Date 11/22/22
Style Bungalow,Side by Side
Bedrooms 2
Full Baths 2
Condo Fees $150
Originating Board Grande Prairie
Year Built 1998
Annual Tax Amount $2,365
Tax Year 2022
Property Description
Living the great life doesn't get much easier than moving into this awesome condo in the 55+ community of Spruce Villa. This association does a great job of keeping things up and it shows in how well the grounds are maintained and how neat and tidy everything is. The unit itself has also been super well maintained and offers up updated bathrooms, newer flooring and just a general move-in ready atmosphere. With everything on one level, you will appreciate the ease of everything. There are 2 bedrooms and 2 bathrooms and a large eat-in kitchen that flows nicely to the large, covered back deck. There is also a double attached garage and crawlspace basement providing you plenty of storage. Carefree living at its finest! Enjoy living here and the convenience of the location but let someone else worry about grass and snow! Call today to check it out!
Location
Province AB
County Peace No. 135, M.d. Of
Zoning R
Direction E
Rooms
Basement Crawl Space, Partial, Unfinished
Interior
Interior Features Ceiling Fan(s), Laminate Counters, Open Floorplan, Pantry, Recessed Lighting, Solar Tube(s), Storage, Vinyl Windows
Heating Forced Air, Natural Gas
Cooling None
Flooring Laminate, Linoleum
Appliance Dishwasher, Dryer, Refrigerator, Stove(s), Washer
Laundry In Hall, Main Level
Exterior
Garage Double Garage Attached
Garage Spaces 2.0
Garage Description Double Garage Attached
Fence Partial
Community Features Schools Nearby, Shopping Nearby
Amenities Available Parking
Roof Type Asphalt Shingle
Porch Deck
Exposure E
Total Parking Spaces 4
Building
Lot Description Few Trees, Lawn, Landscaped, Level
Foundation Poured Concrete
Architectural Style Bungalow, Side by Side
Level or Stories One
Structure Type Vinyl Siding,Wood Frame
Others
HOA Fee Include Maintenance Grounds,Snow Removal
Restrictions Airspace Restriction,Restrictive Covenant-Building Design/Size,Utility Right Of Way
Tax ID 56523909
Ownership Private
Pets Description No
Read Less Info
Want to know what your home might be worth? Contact us for a FREE valuation!

Our team is ready to help you sell your home for the highest possible price ASAP
GET MORE INFORMATION

Agent | License ID: LDKATOCAN






