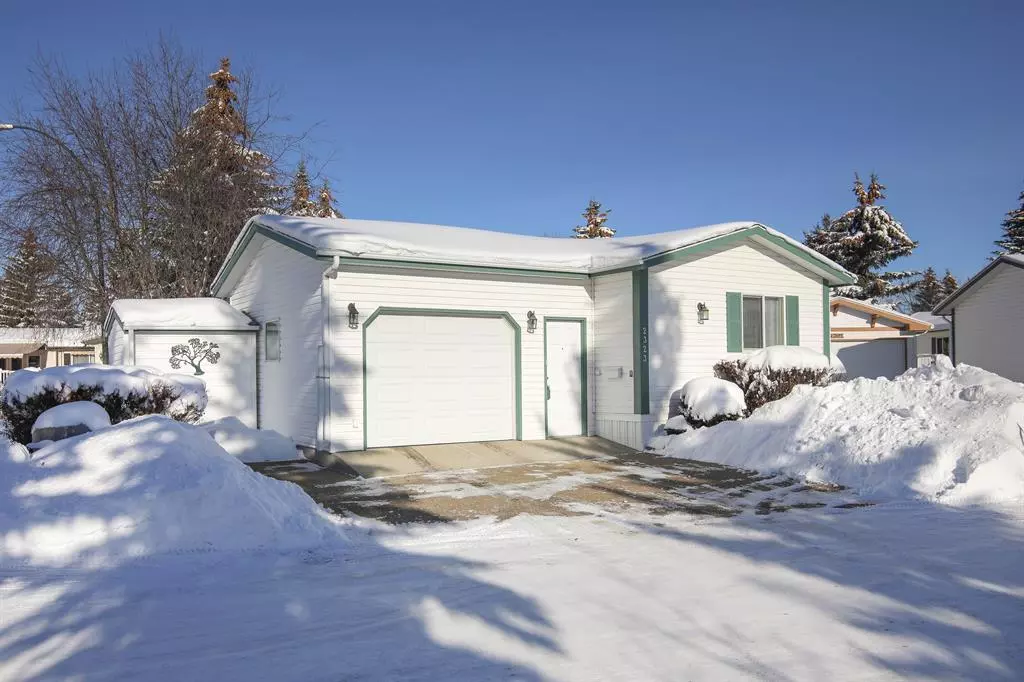$172,500
$179,900
4.1%For more information regarding the value of a property, please contact us for a free consultation.
3 Beds
2 Baths
1,216 SqFt
SOLD DATE : 11/23/2022
Key Details
Sold Price $172,500
Property Type Mobile Home
Sub Type Mobile
Listing Status Sold
Purchase Type For Sale
Square Footage 1,216 sqft
Price per Sqft $141
Subdivision Davenport
MLS® Listing ID A1250011
Sold Date 11/23/22
Style Single Wide Mobile Home
Bedrooms 3
Full Baths 2
Originating Board Central Alberta
Year Built 2001
Annual Tax Amount $1,146
Tax Year 2022
Property Description
Exceptional condition! This very well cared for home has an open style plan with vaulted ceilings in the main living area, Large living room with lots of windows. The kitchen has raised panel cabinets, 2 skylights, walk in pantry and a built in hutch. There are 3 bedrooms, the large master bedroom has a 4 pc ensuite with a jetted tub and walk in closet. The attached 16 x 18 garage is finished. This home is on a great lot with a beautiful yard with big trees, hedges and a nice sized deck with dura-dek and aluminum rails. A nice private setting. This is a 55+ well maintained adult living community that allows one small pet with board approval. The shed also stays with property.There is a Clubhouse, Tennis/Pickle ball courts, Horseshoe pit, and a putting green. There is RV parking available. Lot rent is affordable at only $585/month.
Location
Province AB
County Red Deer
Interior
Interior Features Jetted Tub, Skylight(s), Vaulted Ceiling(s), Vinyl Windows, Walk-In Closet(s)
Heating Forced Air, Natural Gas
Flooring Carpet, Linoleum
Appliance Dishwasher, Microwave, Refrigerator, Stove(s), Washer/Dryer, Window Coverings
Laundry Laundry Room
Exterior
Garage Insulated, RV Access/Parking, Single Garage Attached
Garage Spaces 1.0
Garage Description Insulated, RV Access/Parking, Single Garage Attached
Fence None
Community Features Clubhouse, Gated
Roof Type Asphalt Shingle
Porch Deck
Total Parking Spaces 1
Building
Building Description Vinyl Siding, Shed
Foundation Block, Piling(s)
Architectural Style Single Wide Mobile Home
Level or Stories One
Structure Type Vinyl Siding
Others
Restrictions Adult Living,Pet Restrictions or Board approval Required
Read Less Info
Want to know what your home might be worth? Contact us for a FREE valuation!

Our team is ready to help you sell your home for the highest possible price ASAP
GET MORE INFORMATION

Agent | License ID: LDKATOCAN






