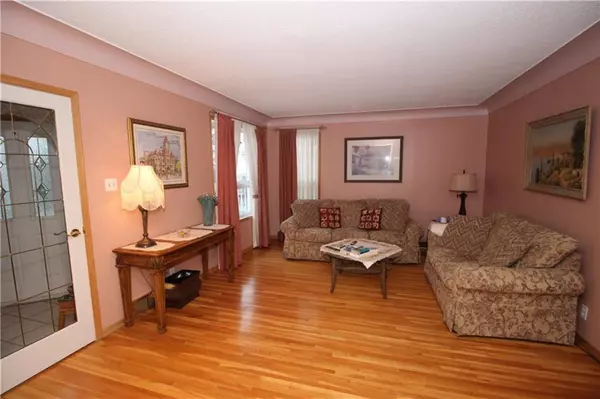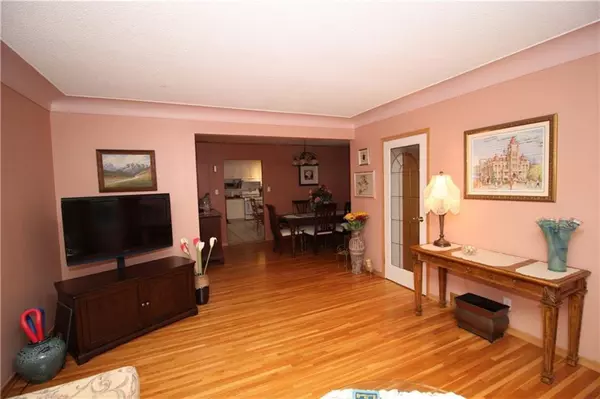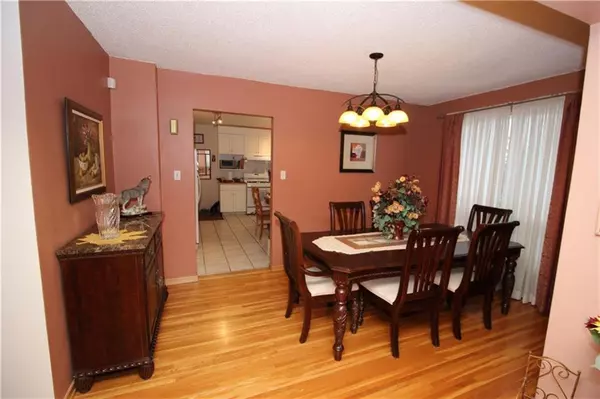$645,000
$689,900
6.5%For more information regarding the value of a property, please contact us for a free consultation.
3 Beds
2 Baths
1,370 SqFt
SOLD DATE : 11/21/2022
Key Details
Sold Price $645,000
Property Type Single Family Home
Sub Type Detached
Listing Status Sold
Purchase Type For Sale
Square Footage 1,370 sqft
Price per Sqft $470
Subdivision Albert Park/Radisson Heights
MLS® Listing ID A1254942
Sold Date 11/21/22
Style Bungalow
Bedrooms 3
Full Baths 2
Originating Board Calgary
Year Built 1952
Annual Tax Amount $2,929
Tax Year 2021
Lot Size 10,484 Sqft
Acres 0.24
Property Description
Here is a great rental or home to live in on a lot with HUGE future potential. Developers alert! Build a multi door complex on one of the largest in the community! This 3 1/2 lot parcel stretches 87' wide by 120' deep. Imagine a 3 storey complex west facing with a ground level garage, moving up to the 2nd floor living area with fabulous views and finally up to the 3rd floor bedroom level that would have one of the most spectacular views of the downtown core and the mountains behind you'll get in Calgary. And as a bonus there is a very well maintained older home on the property that is currently rented to subsidize holding costs until the project is getting to begin.
Location
Province AB
County Calgary
Area Cal Zone E
Zoning R-C2
Direction S
Rooms
Basement Finished, Full
Interior
Interior Features No Animal Home, No Smoking Home
Heating Forced Air, Natural Gas
Cooling None
Flooring Ceramic Tile, Hardwood
Appliance Dishwasher, Gas Stove, Range Hood, Refrigerator, Washer/Dryer, Window Coverings
Laundry Lower Level
Exterior
Garage Parking Pad
Garage Spaces 2.0
Garage Description Parking Pad
Fence Fenced
Community Features Park, Schools Nearby, Playground, Pool, Sidewalks, Street Lights, Shopping Nearby
Roof Type Asphalt Shingle
Porch Front Porch
Lot Frontage 87.0
Total Parking Spaces 2
Building
Lot Description Back Yard, City Lot, Level, Rectangular Lot
Foundation Poured Concrete
Architectural Style Bungalow
Level or Stories One
Structure Type Stucco,Wood Frame
Others
Restrictions None Known
Tax ID 76693375
Ownership Private
Read Less Info
Want to know what your home might be worth? Contact us for a FREE valuation!

Our team is ready to help you sell your home for the highest possible price ASAP
GET MORE INFORMATION

Agent | License ID: LDKATOCAN






