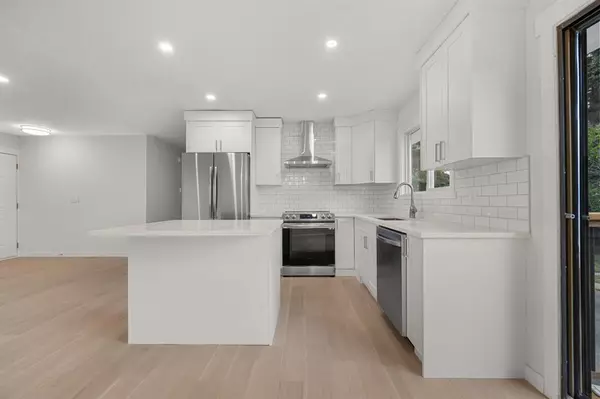$510,000
$534,900
4.7%For more information regarding the value of a property, please contact us for a free consultation.
4 Beds
2 Baths
990 SqFt
SOLD DATE : 11/28/2022
Key Details
Sold Price $510,000
Property Type Single Family Home
Sub Type Detached
Listing Status Sold
Purchase Type For Sale
Square Footage 990 sqft
Price per Sqft $515
Subdivision Ogden
MLS® Listing ID A1254440
Sold Date 11/28/22
Style Bungalow
Bedrooms 4
Full Baths 2
Originating Board Calgary
Year Built 1976
Annual Tax Amount $2,598
Tax Year 2022
Lot Size 5,134 Sqft
Acres 0.12
Property Description
FULLY RENOVATED HOME – 4 BEDROOMS – GREAT INVESTMENT PROPERTY – FINISHED BASEMENT – SEPARATE ENTRANCE – DOUBLE HEATED GARAGE – FANTASTIC LOCATION! This home is newly renovated with an open concept main floor, new engineered hardwood flooring upstairs, new carpet downstairs, new quartz countertops throughout, new kitchen/bathroom cabinetry, new custom tile shower with niche, all new sinks, toilets, faucets, and four good-sized bedrooms. The property is renovated with fresh paint interior/exterior, all new modern lighting, incredibly large windows providing natural sunlight, brand-new stainless-steel Samsung kitchen appliances, and LG washer/dryer, and a modern kitchen island. New water heater, new electrical sub-panel, new egress basement bedroom window, all new gutters, new drywall downstairs, all new baseboards/ door trim, all new electrical outlets/ light switches throughout home.
The basement suite (illegal) includes a separate entrance, kitchen area, large living room that can be used as an income property, renters, game/ entertainment room, downstairs bedroom with luxurious ensuite bathroom. The private backyard is ideal for entertaining guests with a fully fenced yard with mature trees and an oversized concrete patio. The double-heated garage can be used as a workshop as there are lots of space and storage cabinets. Roof shingles were replaced in 2016.
Property faces green space, walking distance to the grocery store, shopping center, Shoppers Drug Mart, bank, central location, 10-12 minutes driving distance to Quarry Park, Chinook Centre and downtown, bus accessible within walking distance. A big playground is a block away, and the Bow River Pathways are just a few blocks as well as schools, an arena, an outdoor pool, and more.
Call and make an offer today!
Location
Province AB
County Calgary
Area Cal Zone Se
Zoning R-C1
Direction E
Rooms
Basement Finished, Full
Interior
Interior Features Central Vacuum, Double Vanity, Kitchen Island, Open Floorplan, Recessed Lighting, Separate Entrance
Heating Forced Air
Cooling None
Flooring Hardwood
Appliance Dishwasher, Electric Range, Refrigerator, Washer/Dryer
Laundry In Basement
Exterior
Garage Double Garage Detached
Garage Spaces 2.0
Garage Description Double Garage Detached
Fence Fenced
Community Features Park, Schools Nearby, Playground, Sidewalks, Street Lights, Shopping Nearby
Roof Type Shingle
Porch Patio
Lot Frontage 56.83
Total Parking Spaces 2
Building
Lot Description Back Lane, Back Yard, Few Trees, Front Yard, Street Lighting, Steep Slope
Foundation None
Architectural Style Bungalow
Level or Stories One
Structure Type Stucco
Others
Restrictions Airspace Restriction
Tax ID 76313934
Ownership REALTOR®/Seller; Realtor Has Interest
Read Less Info
Want to know what your home might be worth? Contact us for a FREE valuation!

Our team is ready to help you sell your home for the highest possible price ASAP
GET MORE INFORMATION

Agent | License ID: LDKATOCAN






