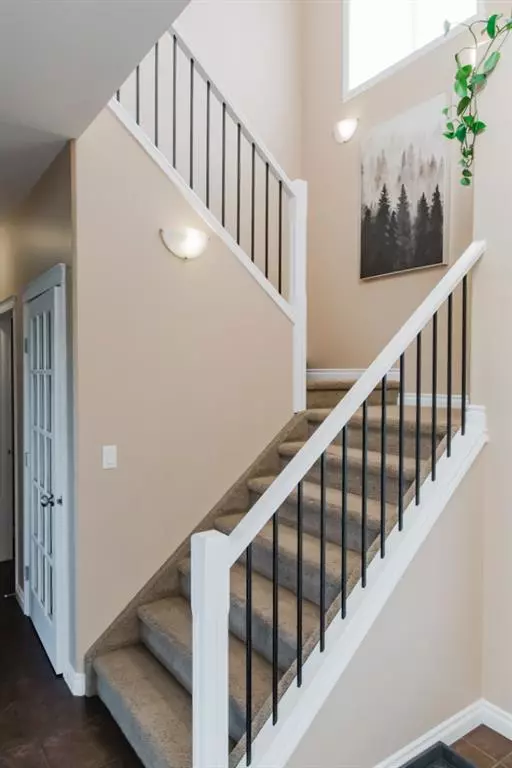$475,000
$484,900
2.0%For more information regarding the value of a property, please contact us for a free consultation.
4 Beds
4 Baths
1,747 SqFt
SOLD DATE : 11/21/2022
Key Details
Sold Price $475,000
Property Type Single Family Home
Sub Type Detached
Listing Status Sold
Purchase Type For Sale
Square Footage 1,747 sqft
Price per Sqft $271
Subdivision Royal Oaks
MLS® Listing ID A1246591
Sold Date 11/21/22
Style 2 Storey
Bedrooms 4
Full Baths 3
Half Baths 1
Originating Board Grande Prairie
Year Built 2009
Annual Tax Amount $5,360
Tax Year 2022
Lot Size 5,130 Sqft
Acres 0.12
Property Description
Are you looking for the perfect family home ? This home has everything you need for your growing family .Imagine watching your kids go to school from your back deck ! This gorgeous fully developed two storey boasts a spacious main floor living space . Gorgeous open chefs kitchen with island and amazing amounts of soft close cabinets and storage, WI pantry and Gorgeous granite countertops throughout ! You ll love the cozy living room that includes a gas fireplace and big bank of windows looking out to the open green space which backs on to Roy Bickell school . Finishing off the main level is the powder room and the convenience of main floor laundry with a granite folding table . Off of the laundry room is a heated two storey garage for those cold winter mornings !
Going upstairs you ll love the privacy of having the bedrooms tucked away and love the spacious master suite with gorgeous 5 piece ensuite . Your own private retreat away from everything ! Leading downstairs you will find a large family room that includes 80" TV & 7.1 dolby surround sound,9' ceilings, as well as a large guest bedroom and full bath with heated floors and fully tiled shower . The beautiful back deck includes an 8 person HOTTUB ! Enjoy those evenings looking out on the back deck watching the stars.. Recent improvements include new windows in the basement and new dishwasher !
This home has everything you need and is move in ready .. You could be in before school is back in with a quick possession !
Call your favorite Realtor® to view this great home !
* P U B L I C O P E N H O U S E SATURDAY AUGUST 20 1-3:00PM*
Location
Province AB
County Grande Prairie
Zoning RG
Direction W
Rooms
Basement Finished, Full
Interior
Interior Features French Door, Granite Counters, High Ceilings, Kitchen Island, No Smoking Home, Open Floorplan, Pantry, Storage, Sump Pump(s), Tankless Hot Water, Walk-In Closet(s), Wired for Sound
Heating Forced Air, Natural Gas
Cooling None
Flooring Carpet, Ceramic Tile, Laminate
Fireplaces Number 1
Fireplaces Type Gas
Appliance Dishwasher, Dryer, Electric Stove, Garage Control(s), Garburator, Microwave Hood Fan, Refrigerator, Tankless Water Heater, Window Coverings
Laundry Main Level
Exterior
Garage Double Garage Attached
Garage Spaces 2.0
Garage Description Double Garage Attached
Fence Fenced
Community Features Schools Nearby, Sidewalks, Street Lights, Shopping Nearby
Roof Type Asphalt Shingle,Green Roof
Porch Deck
Lot Frontage 14.0
Total Parking Spaces 2
Building
Lot Description Backs on to Park/Green Space, Garden
Foundation Poured Concrete
Architectural Style 2 Storey
Level or Stories Three Or More
Structure Type Concrete,Vinyl Siding,Wood Frame
Others
Restrictions None Known
Tax ID 75864197
Ownership Private
Read Less Info
Want to know what your home might be worth? Contact us for a FREE valuation!

Our team is ready to help you sell your home for the highest possible price ASAP
GET MORE INFORMATION

Agent | License ID: LDKATOCAN






