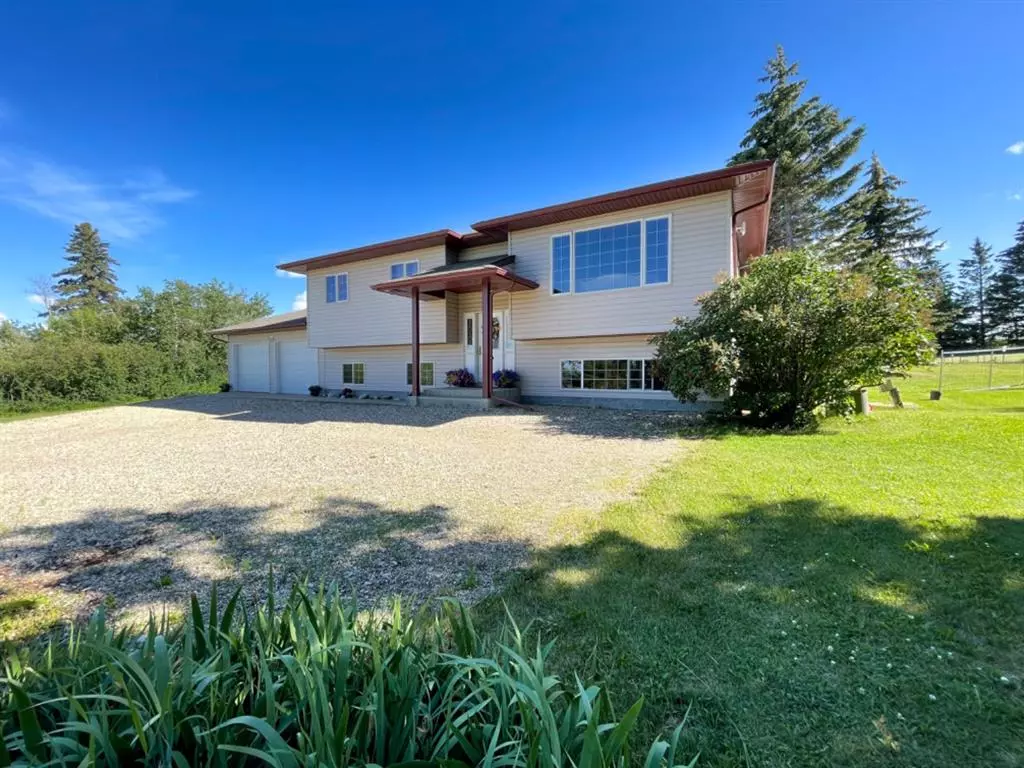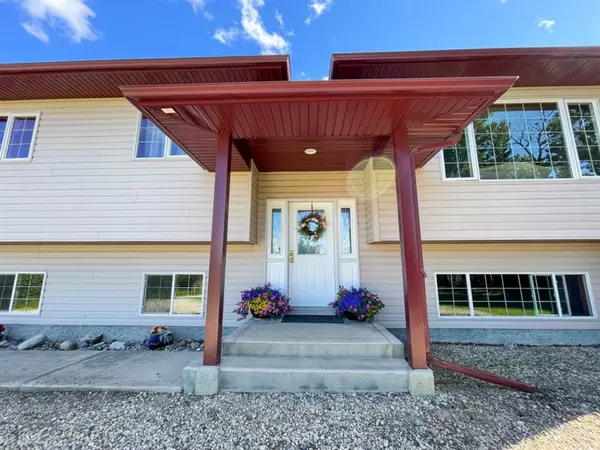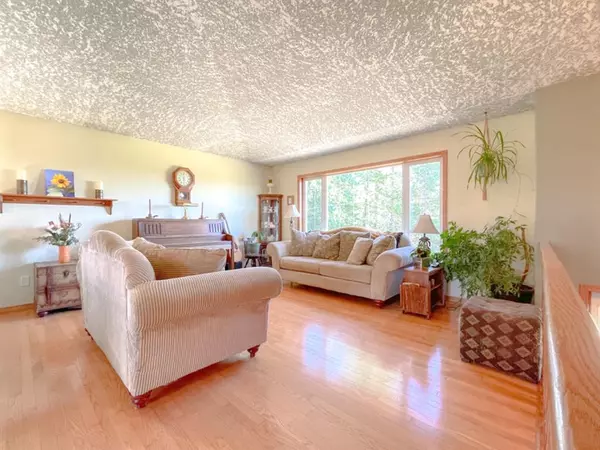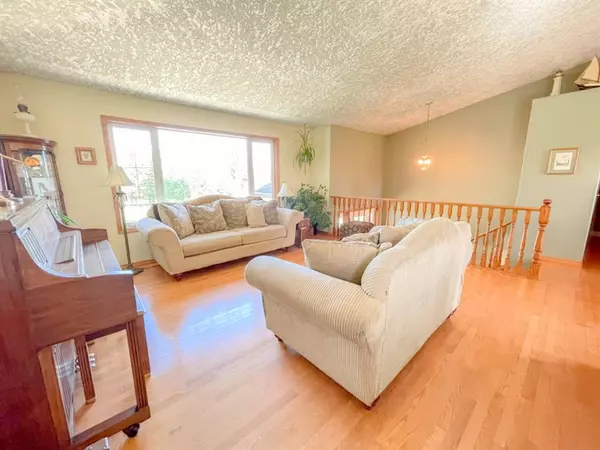$540,000
$575,000
6.1%For more information regarding the value of a property, please contact us for a free consultation.
5 Beds
3 Baths
1,306 SqFt
SOLD DATE : 11/21/2022
Key Details
Sold Price $540,000
Property Type Single Family Home
Sub Type Detached
Listing Status Sold
Purchase Type For Sale
Square Footage 1,306 sqft
Price per Sqft $413
Subdivision Lakeview Estates
MLS® Listing ID A1239768
Sold Date 11/21/22
Style Acreage with Residence,Bi-Level
Bedrooms 5
Full Baths 2
Half Baths 1
Originating Board Grande Prairie
Year Built 2001
Annual Tax Amount $3,708
Tax Year 2022
Lot Size 3.730 Acres
Acres 3.73
Lot Dimensions 111.8 x 134.9
Property Description
Welcome to your new home! This acreage property is located in the prestigious Lakeview Estates subdivision and only 10 minutes west of Grande Prairie airport. With 3.73 acres of land, you will be blown away by the immaculate landscaping on this property - the gardens are full of perennials, fruit trees, and even a firepit area for enjoying those cool nights.
The main level of this home features an open kitchen that overlooks into the spacious living room and dining area. There is access to the back deck from the dining area where you can enjoy your morning coffee while watching the nature that surrounds you.
The main level of this home also features 3 spacious bedrooms including the master, which has a double closet and a 2pc ensuite.
Downstairs you will find a large recreation room, 2 very spacious bedrooms (or office), a full bathroom with standup shower, ample storage, boot room, access to the garage and cold room for fresh vegetable storage all winter long!
Need extra room for storage? Don’t worry, there is also a 3 car detached shop on the property for your extra storage needs as well as a shed and greenhouse! You will also be amazed with a fully fenced garden plot that is 30x120 in dimension.
Don’t wait to view this property! Schedule you viewing today!
Location
Province AB
County Grande Prairie No. 1, County Of
Zoning CR-4- Country Residential
Direction N
Rooms
Basement Finished, Full
Interior
Interior Features Built-in Features, Ceiling Fan(s), High Ceilings, Laminate Counters, Natural Woodwork, No Smoking Home, Open Floorplan, Pantry, Soaking Tub, Storage, Sump Pump(s), Vaulted Ceiling(s), Vinyl Windows
Heating In Floor, Forced Air, Natural Gas
Cooling None
Flooring Carpet, Ceramic Tile, Hardwood, Linoleum, Tile
Appliance Electric Stove, Gas Water Heater, Instant Hot Water, Microwave, Range Hood, Refrigerator, Tankless Water Heater, Washer/Dryer, Window Coverings
Laundry Electric Dryer Hookup, In Basement, Laundry Room, Lower Level, Sink, Washer Hookup
Exterior
Garage Double Garage Detached, Gravel Driveway, Off Street, Triple Garage Detached
Garage Spaces 5.0
Garage Description Double Garage Detached, Gravel Driveway, Off Street, Triple Garage Detached
Fence Partial
Community Features Park
Waterfront Description Lagoon
Roof Type Asphalt Shingle
Porch Deck, Front Porch, Other
Total Parking Spaces 10
Building
Lot Description Fruit Trees/Shrub(s), Gazebo, Front Yard, Lawn, Garden, Gentle Sloping, No Neighbours Behind, Landscaped, Many Trees, Native Plants, Rectangular Lot
Building Description Concrete,Stucco,Vinyl Siding,Wood Frame, Triple detached shop with overhang, small storage shed, greenhouse/shed, detached screened-in eating area
Foundation Poured Concrete
Sewer Septic Field
Water Cistern, Well
Architectural Style Acreage with Residence, Bi-Level
Level or Stories Bi-Level
Structure Type Concrete,Stucco,Vinyl Siding,Wood Frame
Others
Restrictions None Known
Tax ID 58090395
Ownership Private
Read Less Info
Want to know what your home might be worth? Contact us for a FREE valuation!

Our team is ready to help you sell your home for the highest possible price ASAP
GET MORE INFORMATION

Agent | License ID: LDKATOCAN






