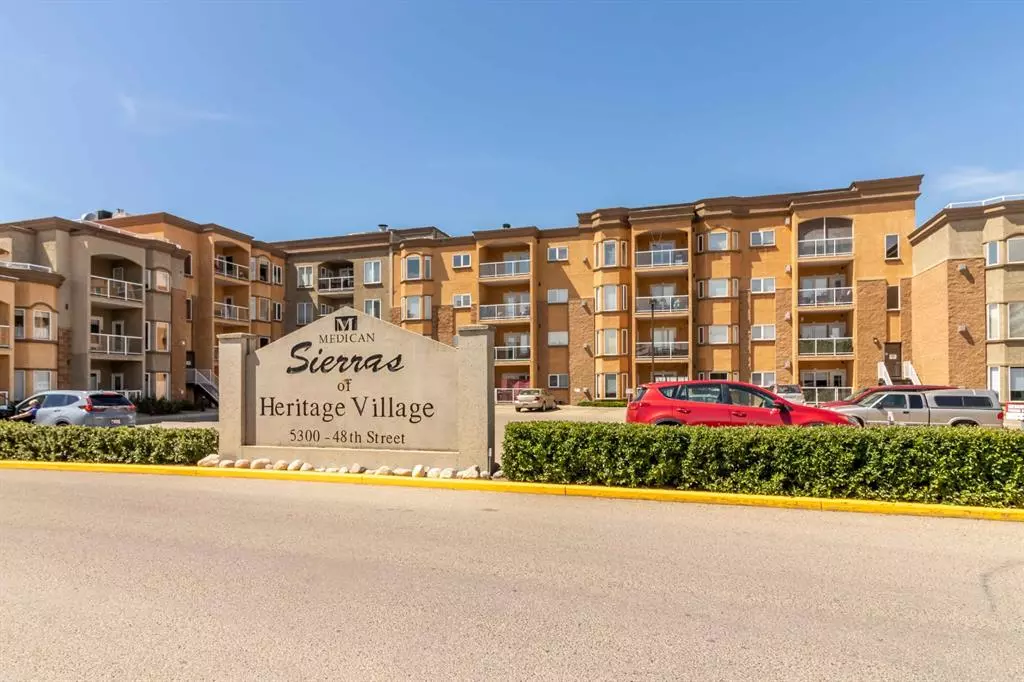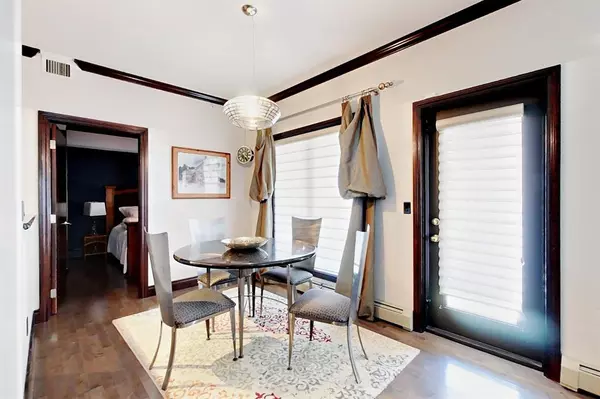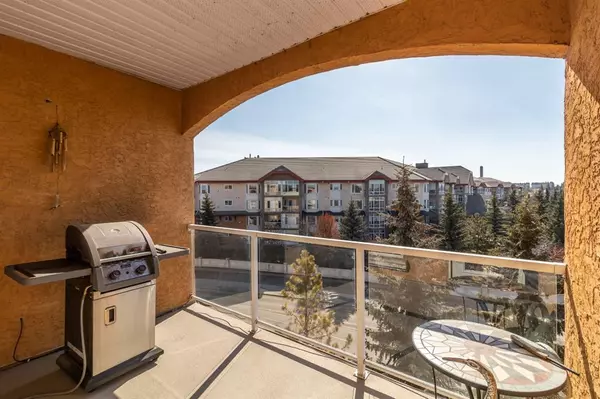$465,000
$486,900
4.5%For more information regarding the value of a property, please contact us for a free consultation.
3 Beds
2 Baths
1,491 SqFt
SOLD DATE : 11/21/2022
Key Details
Sold Price $465,000
Property Type Condo
Sub Type Apartment
Listing Status Sold
Purchase Type For Sale
Square Footage 1,491 sqft
Price per Sqft $311
Subdivision Downtown Red Deer
MLS® Listing ID A1192074
Sold Date 11/21/22
Style Apartment
Bedrooms 3
Full Baths 2
Condo Fees $660/mo
Originating Board Central Alberta
Year Built 2002
Annual Tax Amount $3,602
Tax Year 2021
Property Description
ADULT 55+ BUILDING WITH LUXURY LIVING IN MIND AT SIERRA’S of HERITAGE VILLAGE! ~STUNNING is probably the only words to describe, this LUXURY TOP FLOOR CORNER SUITE CONDO almost 1500 SQ FT of living space
with 3BEDS/2 BATHS the highest quality of finishing is evident along with BUILT-IN APPLIANCES like the SUB-ZERO FRIDGE, MIELE RANGE HOOD, COOKTOP, STOVE & DISHWASHER. GRANITE KITCHEN & BATH COUNTERTOPS, HARDWOOD & TILED FLOORS, 6" CASINGS & CROWN MOLDINGS THROUGHOUT, CUSTOM DRAPES AND WINDOW COVERINGS. This southwest corner unit features TWO PATIOS (one off the master bedroom and one off the dining area) 1 underground-titled parking stall . Condo fees of $660/month (includes all utilities+cable ) + Indoor swimming pool & hot tub~ fitness room~ craft room~ games room~ woodworking room ~ library ~social room and GUEST SUITES. The building is well maintained and managed pride of ownership is evident . Extra parking available above to purchase or to rent @ 30.00 pm(above ground). Great panoramic views of the new capstone area, as well as City of Red Deer .
Location
Province AB
County Red Deer
Zoning dc6
Direction E
Interior
Interior Features Closet Organizers, Crown Molding, Elevator, High Ceilings, Open Floorplan
Heating Boiler, Natural Gas
Cooling None
Flooring Hardwood, Tile
Fireplaces Number 1
Fireplaces Type Gas
Appliance Dishwasher, Electric Cooktop, Electric Oven, Electric Stove, Washer/Dryer, Window Coverings
Laundry In Unit, Laundry Room
Exterior
Garage Heated Garage, Underground
Garage Description Heated Garage, Underground
Community Features Park, Schools Nearby, Sidewalks, Street Lights, Shopping Nearby
Amenities Available Elevator(s), Fitness Center, Guest Suite, Indoor Pool, Parking, Roof Deck, Spa/Hot Tub, Trash, Visitor Parking, Workshop
Roof Type Tar/Gravel
Porch Patio
Exposure SW
Total Parking Spaces 1
Building
Story 4
Foundation See Remarks
Architectural Style Apartment
Level or Stories Multi Level Unit
Structure Type Stucco
Others
HOA Fee Include Cable TV,Caretaker,Common Area Maintenance,Electricity,Gas,Heat,Insurance,Maintenance Grounds,Parking,Reserve Fund Contributions,Security,See Remarks,Sewer,Snow Removal,Trash,Water
Restrictions Adult Living
Tax ID 66387841
Ownership Private
Pets Description Restrictions, No
Read Less Info
Want to know what your home might be worth? Contact us for a FREE valuation!

Our team is ready to help you sell your home for the highest possible price ASAP
GET MORE INFORMATION

Agent | License ID: LDKATOCAN






