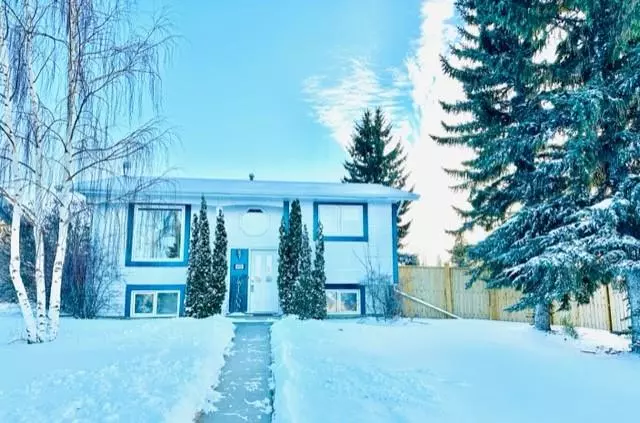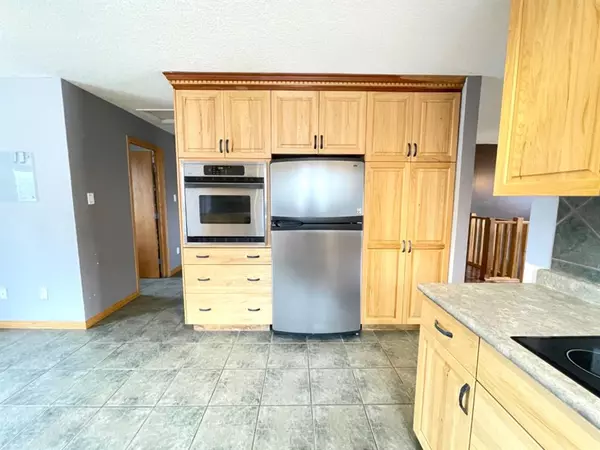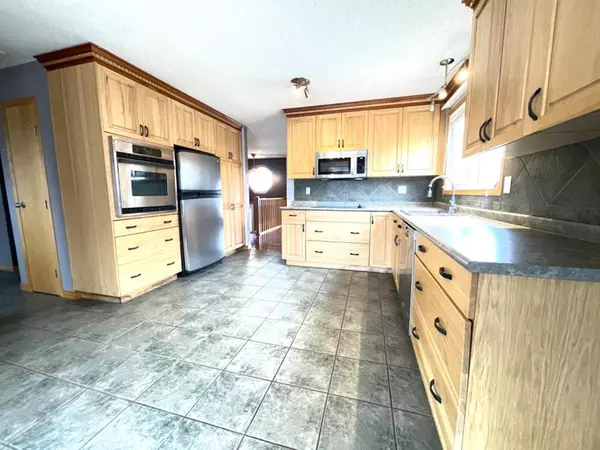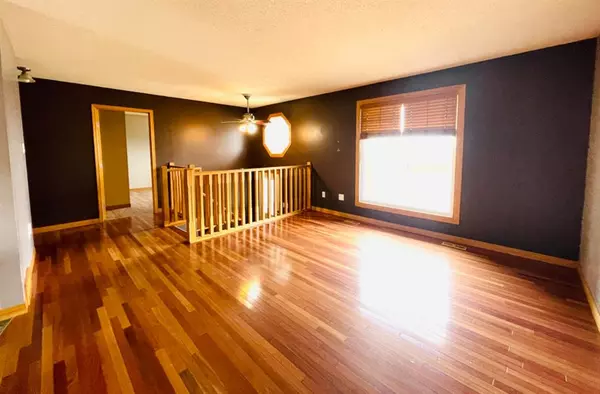$270,000
$279,000
3.2%For more information regarding the value of a property, please contact us for a free consultation.
4 Beds
2 Baths
1,032 SqFt
SOLD DATE : 11/24/2022
Key Details
Sold Price $270,000
Property Type Single Family Home
Sub Type Detached
Listing Status Sold
Purchase Type For Sale
Square Footage 1,032 sqft
Price per Sqft $261
MLS® Listing ID A1173180
Sold Date 11/24/22
Style Bi-Level
Bedrooms 4
Full Baths 2
Originating Board Lloydminster
Year Built 1981
Annual Tax Amount $2,881
Tax Year 2021
Lot Size 6,000 Sqft
Acres 0.14
Property Description
Beautiful one of a kind home in Kitscoty. 4 bedrooms, 2 bathrooms in 1032 sqft. Many high end upgrades that will cover all your needs. From the hickory wood kitchen cabinets to the Brazilian cherry wood floor, you'll see quality! Air conditioned comfort awaits during the hot summer days, a gas fireplace in the family room for the cold ones. The large corner lot is fenced for privacy. There's a pergola and mature trees in the yard. There are underground sprinklers for the lawn. The detached triple car garage has 60 amp electrical, insulated, heated and has new doors (each with an opener) & windows. Imagine the toys or projects you can use this space for!
Immediate occupancy can be accommodated.
Location
Province AB
County Vermilion River, County Of
Zoning R
Direction N
Rooms
Basement Finished, Full
Interior
Interior Features Bar, Central Vacuum
Heating Fireplace(s), Floor Furnace, Forced Air, Natural Gas
Cooling Central Air
Flooring Carpet, Wood
Fireplaces Number 1
Fireplaces Type Family Room, Gas
Appliance Central Air Conditioner, Dishwasher, Dryer, Electric Range, Garage Control(s), Garburator, Microwave Hood Fan, Refrigerator, Washer, Window Coverings
Laundry In Basement, Laundry Room, Lower Level
Exterior
Garage Garage Door Opener, Garage Faces Rear, Heated Garage, Off Street, Oversized, Triple Garage Detached
Garage Spaces 3.0
Garage Description Garage Door Opener, Garage Faces Rear, Heated Garage, Off Street, Oversized, Triple Garage Detached
Fence Fenced
Community Features Golf, Schools Nearby, Playground, Sidewalks
Roof Type Asphalt Shingle
Porch Deck, Patio, Pergola
Lot Frontage 50.0
Exposure N
Total Parking Spaces 3
Building
Lot Description Back Lane, Back Yard, Corner Lot, Fruit Trees/Shrub(s), Front Yard, Lawn, Street Lighting, Rectangular Lot, Sloped
Foundation Poured Concrete
Architectural Style Bi-Level
Level or Stories One
Structure Type Wood Frame
Others
Restrictions None Known
Tax ID 56984404
Ownership Private
Read Less Info
Want to know what your home might be worth? Contact us for a FREE valuation!

Our team is ready to help you sell your home for the highest possible price ASAP
GET MORE INFORMATION

Agent | License ID: LDKATOCAN






