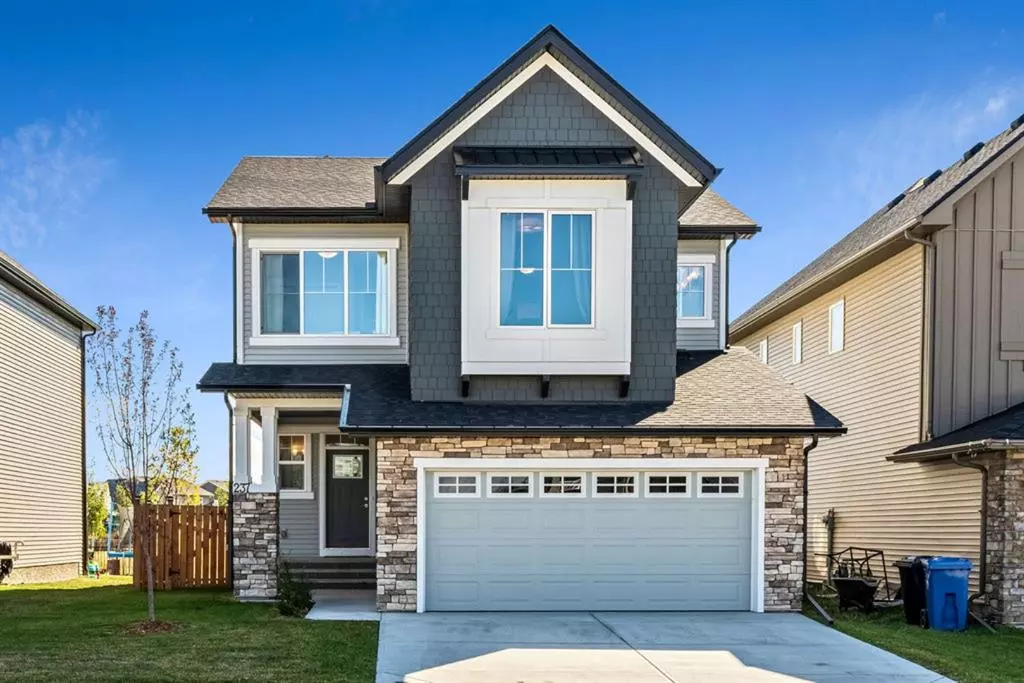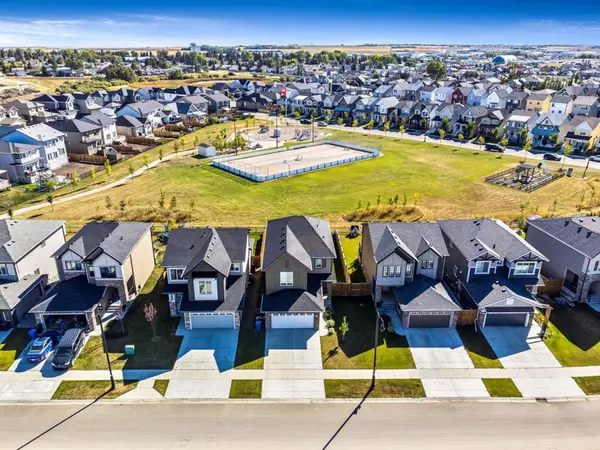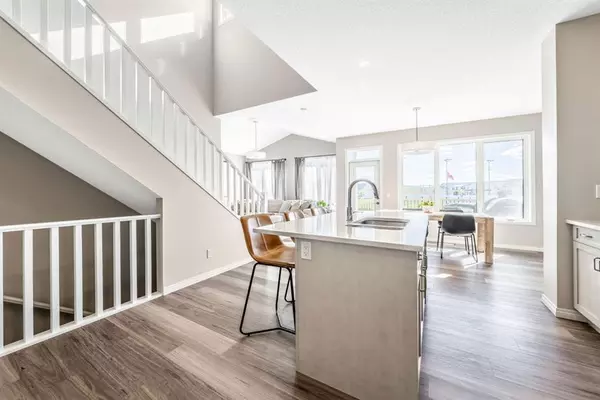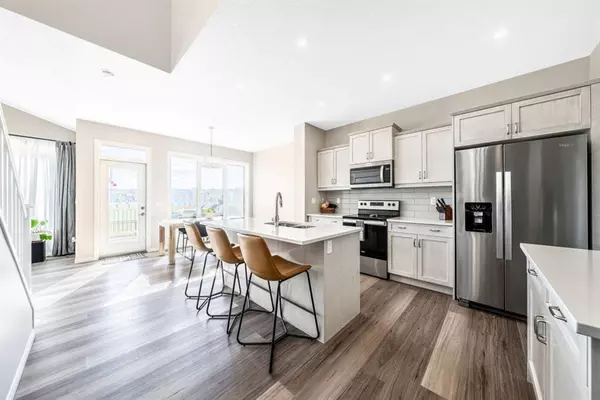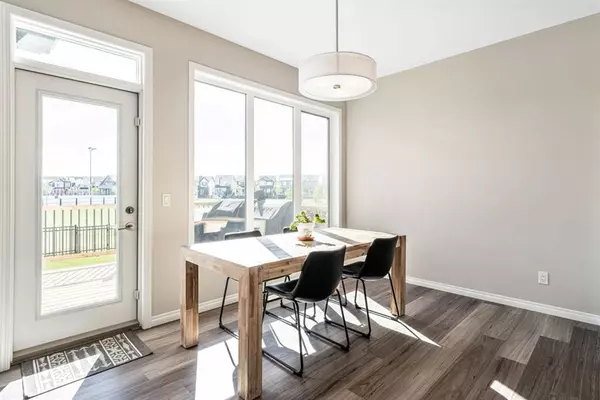$541,500
$550,000
1.5%For more information regarding the value of a property, please contact us for a free consultation.
3 Beds
3 Baths
1,942 SqFt
SOLD DATE : 01/16/2023
Key Details
Sold Price $541,500
Property Type Single Family Home
Sub Type Detached
Listing Status Sold
Purchase Type For Sale
Square Footage 1,942 sqft
Price per Sqft $278
MLS® Listing ID A2019543
Sold Date 01/16/23
Style 2 Storey
Bedrooms 3
Full Baths 2
Half Baths 1
Originating Board Calgary
Year Built 2020
Annual Tax Amount $3,821
Tax Year 2022
Lot Size 4,902 Sqft
Acres 0.11
Property Description
Welcome to Vista Crossing. Backing onto Amery Park, the incredibly designed Nicholson model redefines livable space. The main floor boasts an open concept with a chef's kitchen featuring quartz countertops, stainless steel appliances & a spacious pantry. The kitchen overlooks the designated dining & living room with access to your backyard oasis. The main floor is complete with a mudroom, powder room, & office space. Upstairs you have a good-sized bonus room where you can relax and unwind. The Primary Retreat boasts a luxurious 5 piece ensuite with dual vanities, a soaking tub, & a huge walk-in closet. The upper level is complete with two additional bedrooms, a 4 piece bathroom, & a laundry room. The lower level awaits your custom design. Outside you have a fully landscaped and fenced yard that BACKS ONTO GREENSPACE with a community garden, park/playground, and a fire pit. This location is unbeatable and to top it off you have incredible neighbors. Only a short drive to Calgary & Airdrie this is a place where you can reconnect with what really matters. Crossfield offers incredible local shops, cafes, and amenities. Call to book your private viewing today!
Location
Province AB
County Rocky View County
Zoning R1-B
Direction W
Rooms
Basement Full, Unfinished
Interior
Interior Features Breakfast Bar, Double Vanity, Kitchen Island, Open Floorplan, Pantry, Stone Counters, Vaulted Ceiling(s), Vinyl Windows, Walk-In Closet(s)
Heating Forced Air, Natural Gas
Cooling None
Flooring Carpet, Ceramic Tile, Laminate
Appliance Dishwasher, Dryer, Electric Stove, Microwave Hood Fan, Refrigerator, Washer
Laundry Laundry Room, Upper Level
Exterior
Garage Double Garage Attached, Driveway
Garage Spaces 2.0
Garage Description Double Garage Attached, Driveway
Fence Fenced
Community Features Park, Schools Nearby, Playground, Sidewalks, Shopping Nearby
Roof Type Asphalt Shingle
Porch Deck
Lot Frontage 41.24
Total Parking Spaces 4
Building
Lot Description Back Yard, Backs on to Park/Green Space, Front Yard, No Neighbours Behind, Landscaped, Views
Foundation Poured Concrete
Architectural Style 2 Storey
Level or Stories Two
Structure Type Stone,Vinyl Siding,Wood Frame
Others
Restrictions Utility Right Of Way
Tax ID 57484335
Ownership Private
Read Less Info
Want to know what your home might be worth? Contact us for a FREE valuation!

Our team is ready to help you sell your home for the highest possible price ASAP
GET MORE INFORMATION

Agent | License ID: LDKATOCAN

