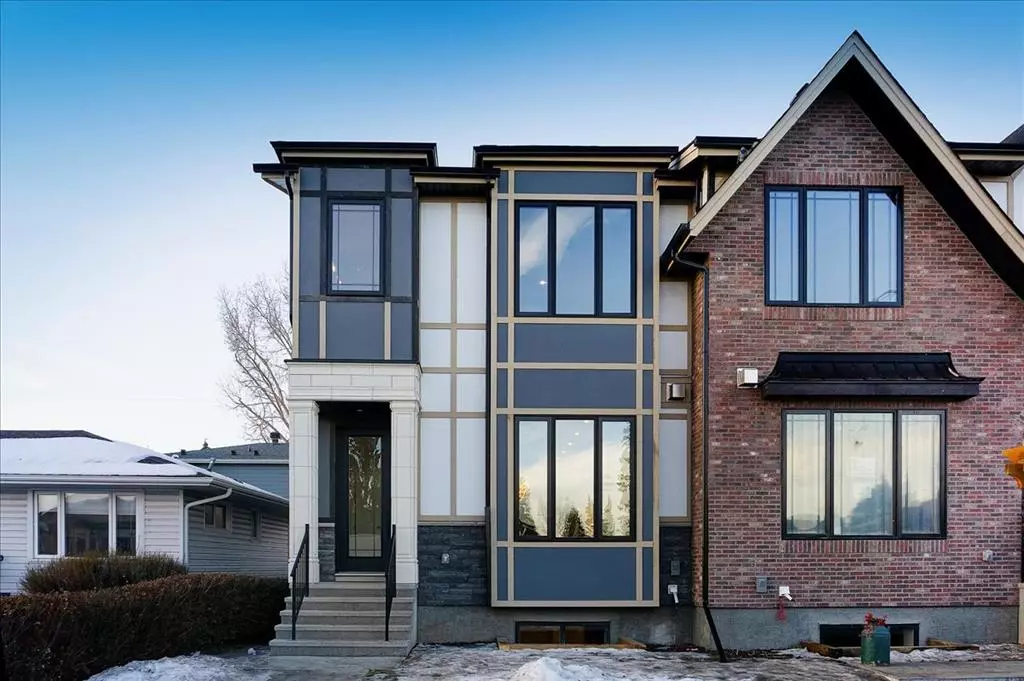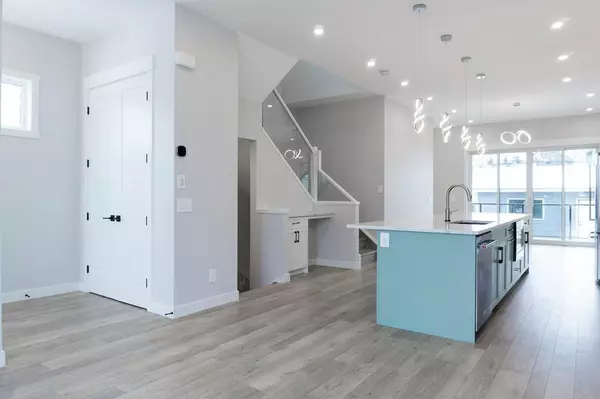$813,186
$850,000
4.3%For more information regarding the value of a property, please contact us for a free consultation.
4 Beds
4 Baths
1,658 SqFt
SOLD DATE : 01/16/2023
Key Details
Sold Price $813,186
Property Type Single Family Home
Sub Type Semi Detached (Half Duplex)
Listing Status Sold
Purchase Type For Sale
Square Footage 1,658 sqft
Price per Sqft $490
Subdivision Renfrew
MLS® Listing ID A2012030
Sold Date 01/16/23
Style 2 Storey,Side by Side
Bedrooms 4
Full Baths 3
Half Baths 1
Originating Board Calgary
Year Built 2022
Tax Year 2022
Lot Size 3,013 Sqft
Acres 0.07
Property Description
Join us at the Open House on Sunday December 11th from 2 - 4 pm. Move in Ready - Here is your opportunity to be in your new home before Christmas. Keystone Custom Homes is proud to introduce their Modern Semi-Attached Luxury two-storey. Are you tired of the same old and would like something fresh? This two-story is just that, new, fresh & compliments the incredible community of Renfrew. Specifically designed for this lot backing SW with a large deck which is perfect for entertaining, a fenced backyard and an oversized double detached garage. Your family is just seconds away from evening walks or afternoon bike rides and from all that Renfrew has to offer with the schools, parks, playgrounds and the incredible community center. Imagine being only a 5 minute drive to work and living in a home where you may watch your children walk to school. The interior of this home was thoughtfully designed with four large bedrooms allowing unique design features in each one. The custom cabinetry throughout is complimented by layers of light tones balancing contemporary and transitional elements. Features such as the two tone kitchen cabinets, gorgeous fireplace and built in’s in the living room, back entry lockers, full sized laundry room, an ensuite in the Primary Bedroom that can truly be called a spa and luxury finishes throughout keep you guessing around every corner. There were no compromises in the design of this home. Ready to move in any time before Christmas. This is a truly one of a kind home which protects your investment for years to come.
Location
Province AB
County Calgary
Area Cal Zone Cc
Zoning RC-2
Direction NE
Rooms
Basement Finished, Full
Interior
Interior Features Breakfast Bar, Built-in Features, Closet Organizers, Double Vanity, High Ceilings, Kitchen Island, No Animal Home, No Smoking Home
Heating Forced Air, Natural Gas
Cooling None
Flooring Carpet, Ceramic Tile, Hardwood
Fireplaces Number 1
Fireplaces Type Electric, Living Room, Tile
Appliance Dishwasher, Gas Range, Microwave, Range Hood, Refrigerator
Laundry Laundry Room, Upper Level
Exterior
Garage Alley Access, Double Garage Detached
Garage Spaces 2.0
Garage Description Alley Access, Double Garage Detached
Fence Fenced
Community Features Park, Schools Nearby, Playground, Sidewalks, Shopping Nearby
Roof Type Asphalt Shingle
Porch Deck
Lot Frontage 25.92
Exposure NE
Total Parking Spaces 2
Building
Lot Description Back Lane, Back Yard, Front Yard
Foundation Poured Concrete
Architectural Style 2 Storey, Side by Side
Level or Stories Two
Structure Type Composite Siding,Manufactured Floor Joist,Stone,Wood Frame
New Construction 1
Others
Restrictions None Known
Ownership Private
Read Less Info
Want to know what your home might be worth? Contact us for a FREE valuation!

Our team is ready to help you sell your home for the highest possible price ASAP
GET MORE INFORMATION

Agent | License ID: LDKATOCAN






