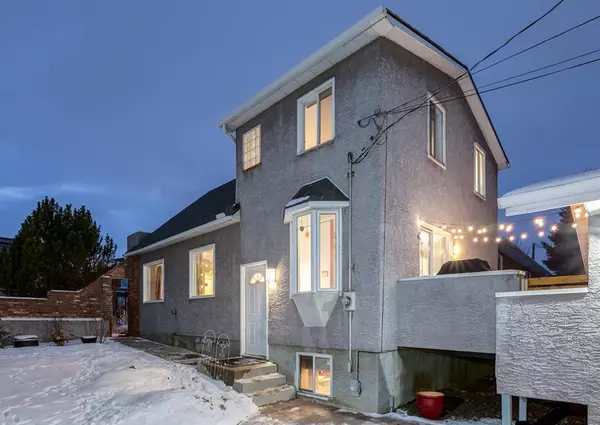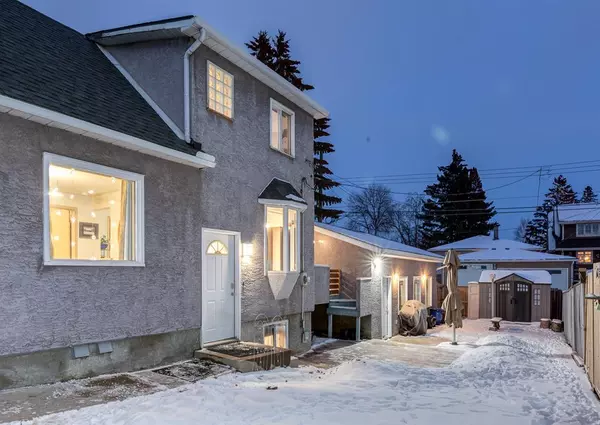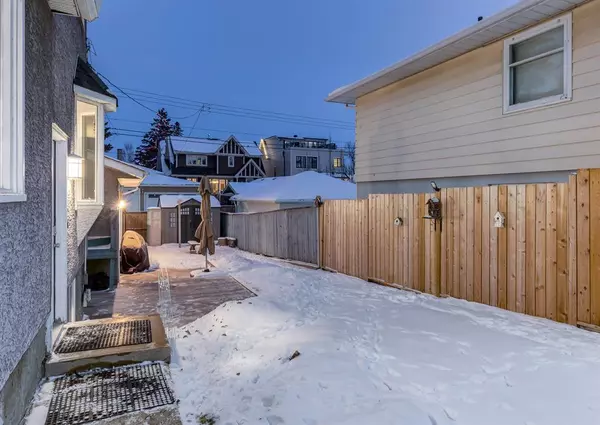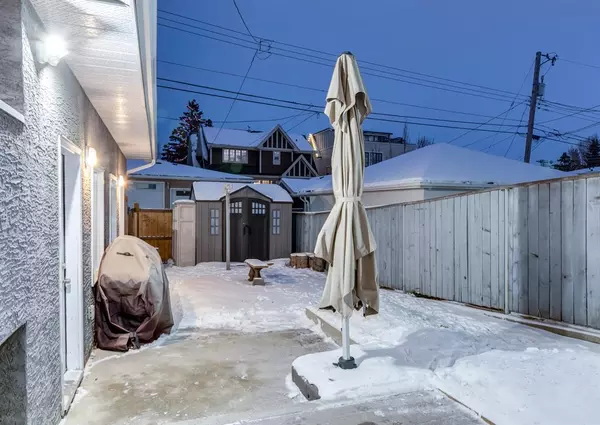$605,000
$599,900
0.9%For more information regarding the value of a property, please contact us for a free consultation.
2 Beds
2 Baths
1,330 SqFt
SOLD DATE : 01/16/2023
Key Details
Sold Price $605,000
Property Type Single Family Home
Sub Type Detached
Listing Status Sold
Purchase Type For Sale
Square Footage 1,330 sqft
Price per Sqft $454
Subdivision Renfrew
MLS® Listing ID A2015356
Sold Date 01/16/23
Style 2 Storey
Bedrooms 2
Full Baths 2
Originating Board Calgary
Year Built 1915
Annual Tax Amount $3,564
Tax Year 2022
Lot Size 4,531 Sqft
Acres 0.1
Property Description
Incredible location on one of the most desirable streets in Renfrew perched on the top of Tom Campbell Hill. Perfect opportunity for a savvy investor/purchaser with a lot size of 4532 sq ft there is so much potential here for redevelopment. Main floor offers living room with wood stove, dining room, bedroom/office, full bathroom and updated kitchen with patio doors accessing deck. Upstairs there is a flex space/full bathroom and walkthrough closet leading to master bedroom with another deck with city views. Lower level is partially finished with recreational area, laundry and storage/utility room. Outside there is a spacious yard with patio and oversized 23'x26' double garage. Other features include paved alley, newer hot water tank, roof shingles have been replaced and some newer appliances. Walk downtown to work/Calgary Zoo/LRT, Telus Spark and the Bow River Pathway system. Check out media for the video or book a private showing today!
Location
Province AB
County Calgary
Area Cal Zone Cc
Zoning R-C2
Direction S
Rooms
Basement Full, Partially Finished
Interior
Interior Features See Remarks
Heating Forced Air, Wood
Cooling None
Flooring Carpet, Laminate, Tile
Fireplaces Number 1
Fireplaces Type Wood Burning Stove
Appliance Dishwasher, Dryer, Electric Stove, Freezer, Garage Control(s), Refrigerator, Washer, Window Coverings
Laundry In Basement
Exterior
Garage Double Garage Detached, Oversized
Garage Spaces 2.0
Garage Description Double Garage Detached, Oversized
Fence Fenced
Community Features Park, Schools Nearby, Playground, Tennis Court(s), Shopping Nearby
Roof Type Asphalt Shingle
Porch Deck, See Remarks
Lot Frontage 45.05
Total Parking Spaces 2
Building
Lot Description Back Lane
Foundation Poured Concrete
Architectural Style 2 Storey
Level or Stories Two
Structure Type Brick,Stucco,Wood Frame
Others
Restrictions None Known
Tax ID 76346051
Ownership Private
Read Less Info
Want to know what your home might be worth? Contact us for a FREE valuation!

Our team is ready to help you sell your home for the highest possible price ASAP
GET MORE INFORMATION

Agent | License ID: LDKATOCAN






