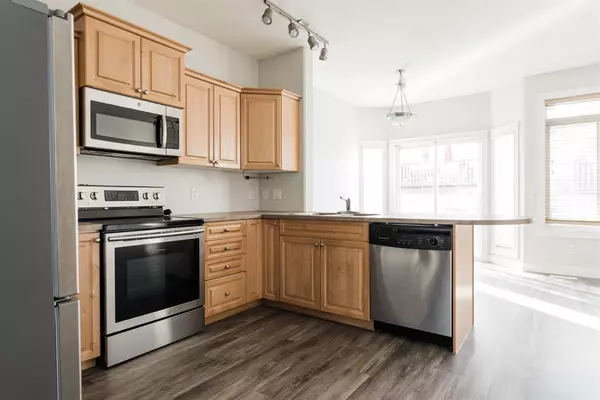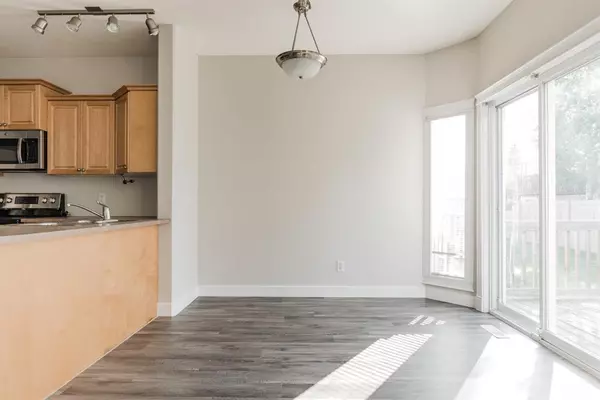$267,000
$284,900
6.3%For more information regarding the value of a property, please contact us for a free consultation.
5 Beds
4 Baths
1,316 SqFt
SOLD DATE : 01/16/2023
Key Details
Sold Price $267,000
Property Type Townhouse
Sub Type Row/Townhouse
Listing Status Sold
Purchase Type For Sale
Square Footage 1,316 sqft
Price per Sqft $202
Subdivision Wood Buffalo
MLS® Listing ID A1259325
Sold Date 01/16/23
Style 2 Storey
Bedrooms 5
Full Baths 3
Half Baths 1
Condo Fees $475
Originating Board Fort McMurray
Year Built 2005
Annual Tax Amount $1,148
Tax Year 2022
Lot Size 6,090 Sqft
Acres 0.14
Property Description
WOW, 5 BEDROOM, 3.5 BATHROOM, FULLY DEVELOPED WITH ATTACHED GARAGE AND DRIVEWAY, NEW FLOORING AND TRIM, AND NEWLY PAINTED TOP TO BOTTOM (2021) FOR UNDER $300K! Why pay rent when you can own? This is a great opportunity for a buyer to own at a fantastic price when your mortgage payments would be cheaper than rent! This spacious townhome located in Wood Buffalo offers a fantastic layout with a front entry with direct access to your attached finished garage. The entryway leads you to an open concept living space with solid maple cabinet kitchen, stainless steel appliances and eat up breakfast bar. The living room features a corner gas fireplace and garden doors leading to your deck and yard. The main level features updated flooring and trim and a 2-pc powder room. The upper level offers 3 bedrooms and 2 baths. The Primary bedroom offers a walk-in closet and 3 pc ensuite. The fully developed basement has an additional 2 bedrooms and 4 pc bathroom. This home is perfectly located in Wood Buffalo and in walking distance to parks, children's spray park, basketball courts and Thickwood Golf course. This home has been professionally cleaned and is ready for immediate occupancy!
Location
Province AB
County Wood Buffalo
Area Fm Northwest
Zoning R3
Direction E
Rooms
Basement Finished, Full
Interior
Interior Features Closet Organizers, Open Floorplan, Walk-In Closet(s)
Heating Forced Air, Natural Gas
Cooling None
Flooring Carpet, Laminate, Tile
Fireplaces Number 1
Fireplaces Type Gas, Living Room
Appliance Dishwasher, Refrigerator, Stove(s), Washer/Dryer
Laundry In Basement
Exterior
Garage Driveway, Single Garage Attached
Garage Spaces 1.0
Garage Description Driveway, Single Garage Attached
Fence None
Community Features Sidewalks, Street Lights
Amenities Available Parking, Visitor Parking
Roof Type Asphalt Shingle
Porch Deck
Lot Frontage 20.57
Exposure E
Total Parking Spaces 2
Building
Lot Description Back Yard
Foundation Poured Concrete
Architectural Style 2 Storey
Level or Stories Two
Structure Type Vinyl Siding
Others
HOA Fee Include Insurance,Maintenance Grounds,Trash
Restrictions None Known
Tax ID 76141230
Ownership Private
Pets Description Yes
Read Less Info
Want to know what your home might be worth? Contact us for a FREE valuation!

Our team is ready to help you sell your home for the highest possible price ASAP
GET MORE INFORMATION

Agent | License ID: LDKATOCAN






