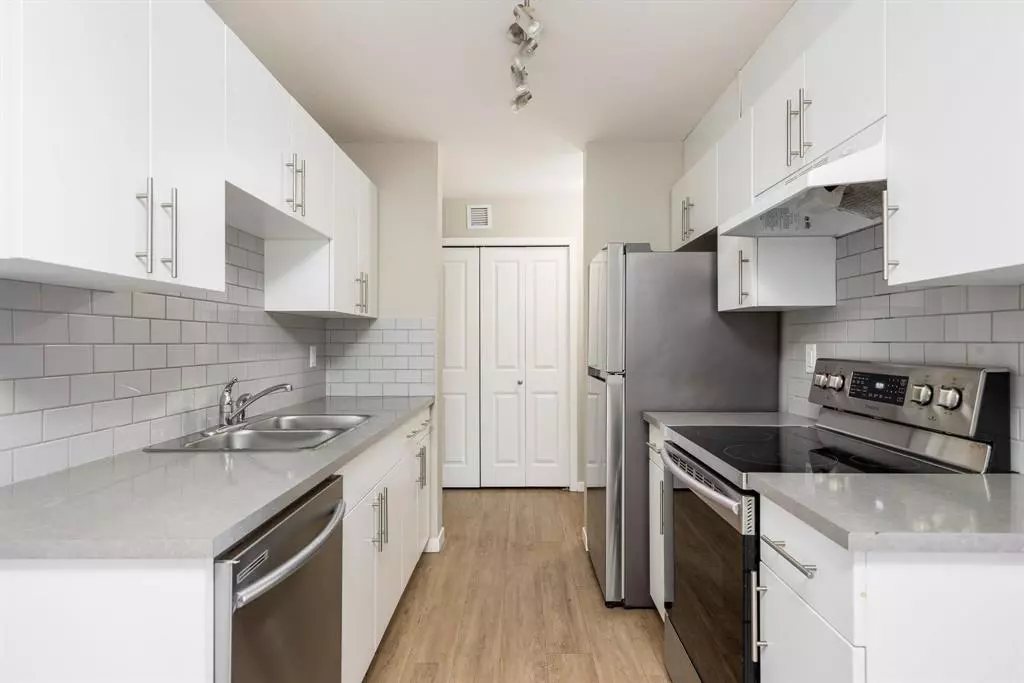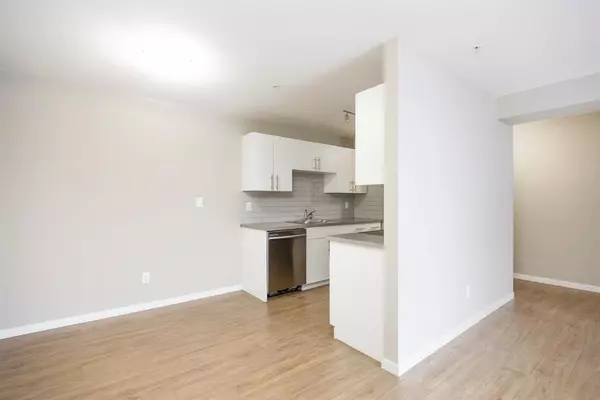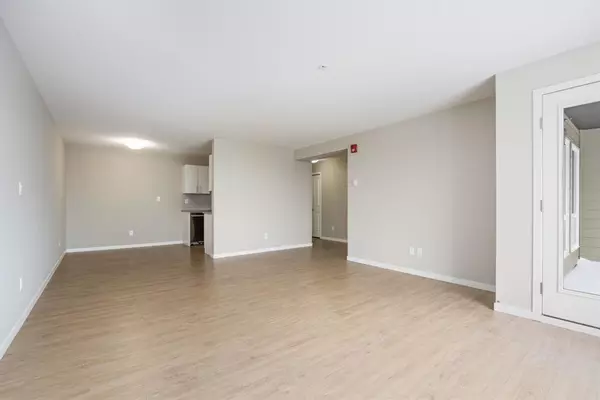$107,500
$114,900
6.4%For more information regarding the value of a property, please contact us for a free consultation.
2 Beds
1 Bath
1,027 SqFt
SOLD DATE : 01/16/2023
Key Details
Sold Price $107,500
Property Type Condo
Sub Type Apartment
Listing Status Sold
Purchase Type For Sale
Square Footage 1,027 sqft
Price per Sqft $104
Subdivision Abasand
MLS® Listing ID A2014074
Sold Date 01/16/23
Style Apartment
Bedrooms 2
Full Baths 1
Condo Fees $560/mo
Originating Board Fort McMurray
Year Built 2017
Annual Tax Amount $397
Tax Year 2022
Property Description
Welcome to the Pines in Abasand! This apartment features a sleek and modern galley kitchen with stainless steel appliances, pristine white cabinetry, subway tile backsplash and a spacious dining area. The living room gives you plenty of space to spread out and relax while enjoying the views out the large window! From the living room you can access your private balcony, perfect for sitting and enjoying your morning coffee or summer bevy while relaxing and taking in the surrounding nature and third story greenbelt views! At the end of the hall the primary bedroom is oversized with not one, but two huge walk-in closets while the second bedroom has lots of storage and overlooks your balcony. A 4-piece bath is conveniently located right next to both bedrooms. The building features an elevator and no need to clean off your vehicle on cold winter mornings with your assigned underground parking space! Abasand is a fantastic, community-focused neighborhood with parks, playgrounds & schools. It is a 5 minute drive to the downtown core, it's surrounded by walking trails and connected to ATV trails - those who live here never want to leave this great neighborhood! Whether you are looking to OWN instead of paying rent, or are wanting to add an income property to your portfolio, you are going to want to see this property! Call or text today for your private tour!
Location
Province AB
County Wood Buffalo
Area Fm Southwest
Zoning R3
Direction N
Interior
Interior Features Closet Organizers, No Animal Home, No Smoking Home
Heating Baseboard, Natural Gas
Cooling None
Flooring Carpet, Laminate
Appliance Dishwasher, Oven, Refrigerator
Laundry None
Exterior
Garage Assigned, Garage Door Opener, Heated Garage, Underground
Garage Description Assigned, Garage Door Opener, Heated Garage, Underground
Community Features Park, Schools Nearby, Playground, Sidewalks, Street Lights, Tennis Court(s), Shopping Nearby
Amenities Available Coin Laundry, Elevator(s)
Roof Type Asphalt Shingle
Porch Balcony(s)
Exposure N
Total Parking Spaces 1
Building
Story 4
Architectural Style Apartment
Level or Stories Single Level Unit
Structure Type Vinyl Siding,Wood Frame
Others
HOA Fee Include Common Area Maintenance,Heat,Insurance,Maintenance Grounds,Professional Management,Reserve Fund Contributions,Sewer,Snow Removal,Trash,Water
Restrictions Board Approval
Tax ID 76134829
Ownership Private
Pets Description Restrictions
Read Less Info
Want to know what your home might be worth? Contact us for a FREE valuation!

Our team is ready to help you sell your home for the highest possible price ASAP
GET MORE INFORMATION

Agent | License ID: LDKATOCAN






