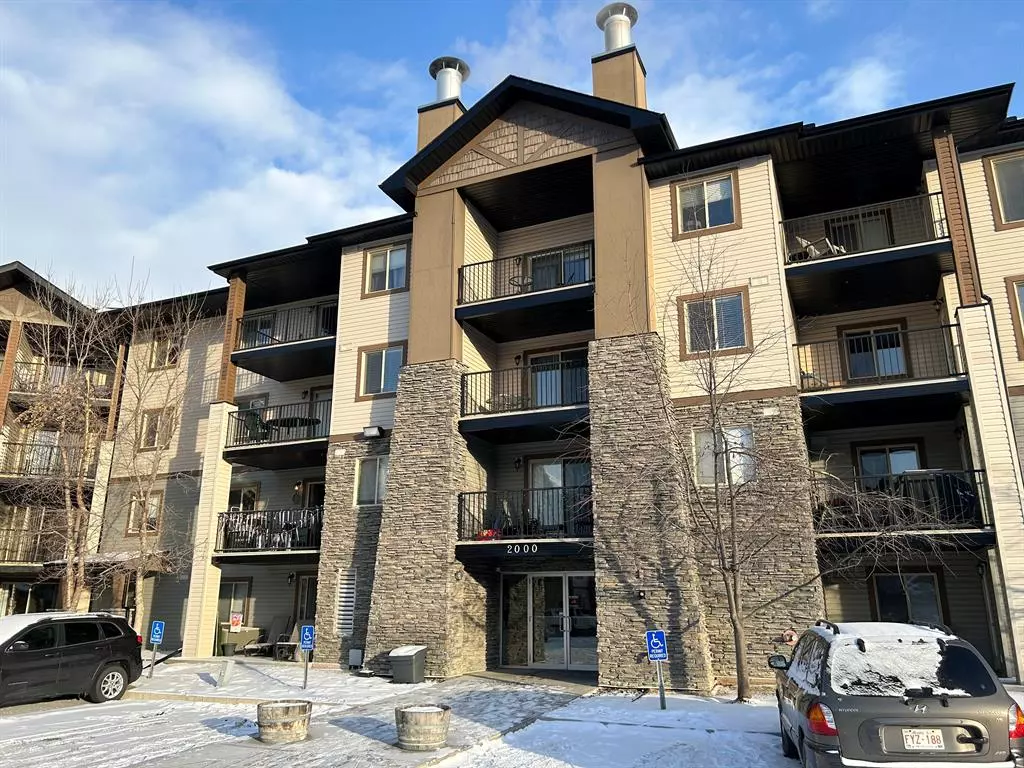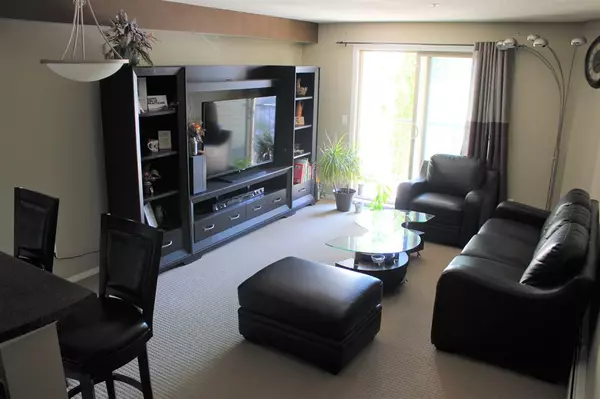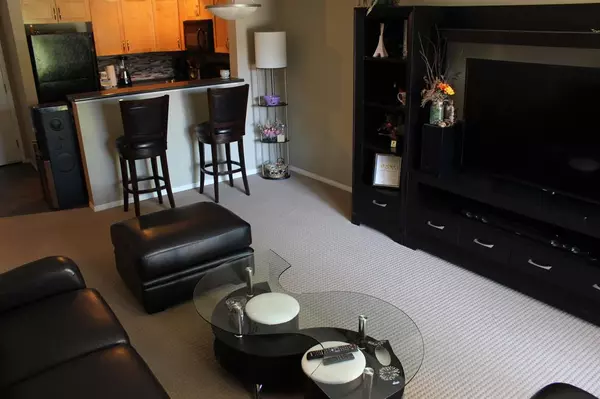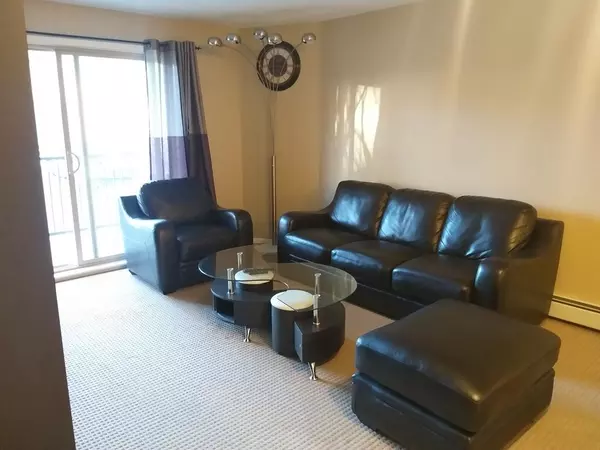$257,000
$269,900
4.8%For more information regarding the value of a property, please contact us for a free consultation.
2 Beds
2 Baths
961 SqFt
SOLD DATE : 01/15/2023
Key Details
Sold Price $257,000
Property Type Condo
Sub Type Apartment
Listing Status Sold
Purchase Type For Sale
Square Footage 961 sqft
Price per Sqft $267
Subdivision Bridlewood
MLS® Listing ID A2015906
Sold Date 01/15/23
Style Low-Rise(1-4)
Bedrooms 2
Full Baths 2
Condo Fees $421/mo
Originating Board Calgary
Year Built 2008
Annual Tax Amount $1,283
Tax Year 2022
Property Description
The south-facing balcony and windows provide the sunlight to make this the perfect 2nd story home. With an in-suite laundry, a large-sized den with 2 bedrooms and 2 bathrooms, and an underground, titled, parking stall, you will love the space in your home. Great for a home owner who wants to downgrade to a condo but keep a very large sized master bedroom.
Apartment Has: Master bedroom with a walk-in closet and a full 4-piece bathroom, the bed room can easily fit a king size bed. - Fresh paint on 2 walls for a modern look, 2nd bedroom - fresh paint. large living room - fresh paint, beautiful renovated kitchen with freshly stained cupboards, in-suite laundry with new filters, 2nd 4-piece bathroom, south-facing balcony for maximum sunlight throughout the day.
Transit: a nearby bus stop will get you to the Somerset/Bridlewood and Shawnessy LRT stations, and easy access to Stoney Trail/Highway 22X, a short drive to the new Costco. Located the corner of 24th Street and Bridlecrest Drive SW. A short drive to Walmart, Superstore, Winners, Home Depot, Canadian Tire, BestBuy, SportCheck, Staples, YMCA, the Library, registry office, many banks, and much more. A walking distance to a Post office, doctor, dentist, Shoppers, Sobeys, many restaurants, and much more! The Somerset Waterpark is a short drive away, care for some tennis or basketball while at the park?
Condo fees include electricity (wow!), heat, water, sewage, snow removal, outdoor window cleaning, and more. *Never smoked it and never any pets. Owner guarantees a professional cleaning and carpet cleaning before possession.*
Location
Province AB
County Calgary
Area Cal Zone S
Zoning M-2 d162
Direction S
Interior
Interior Features No Animal Home, No Smoking Home, Open Floorplan, Storage
Heating Baseboard, Natural Gas
Cooling None
Flooring Carpet, Ceramic Tile
Appliance Dishwasher, Dryer, Electric Stove, Refrigerator, Washer
Laundry In Unit
Exterior
Garage Titled, Underground
Garage Description Titled, Underground
Community Features Park, Schools Nearby, Playground, Sidewalks, Street Lights, Shopping Nearby
Amenities Available Elevator(s), Secured Parking, Visitor Parking
Roof Type Asphalt
Porch Balcony(s)
Exposure S
Total Parking Spaces 1
Building
Story 4
Foundation Poured Concrete
Architectural Style Low-Rise(1-4)
Level or Stories Single Level Unit
Structure Type Stone,Vinyl Siding,Wood Frame
Others
HOA Fee Include Common Area Maintenance,Electricity,Heat,Insurance,Maintenance Grounds,Parking,Professional Management,Reserve Fund Contributions,Sewer,Snow Removal,Trash
Restrictions Pet Restrictions or Board approval Required,Restrictive Covenant-Building Design/Size,See Remarks
Ownership Private
Pets Description Restrictions
Read Less Info
Want to know what your home might be worth? Contact us for a FREE valuation!

Our team is ready to help you sell your home for the highest possible price ASAP
GET MORE INFORMATION

Agent | License ID: LDKATOCAN






