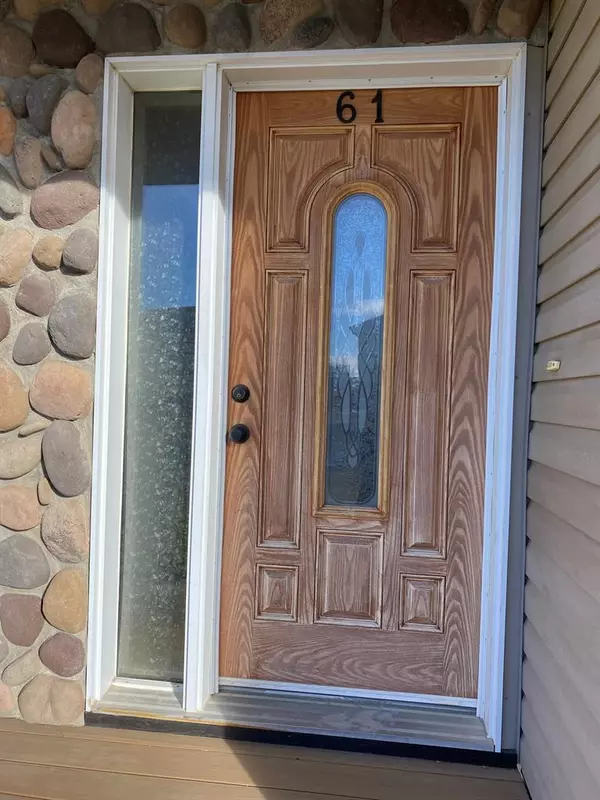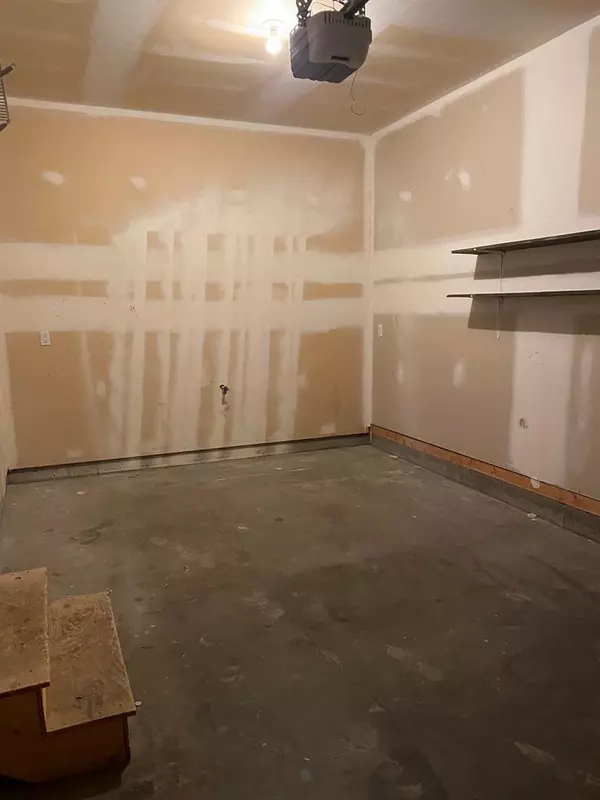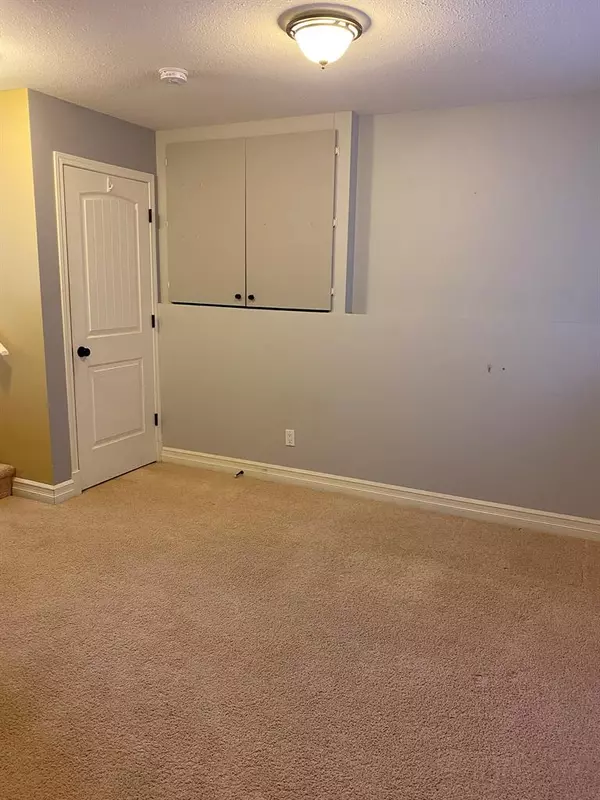$252,500
$259,900
2.8%For more information regarding the value of a property, please contact us for a free consultation.
3 Beds
3 Baths
1,607 SqFt
SOLD DATE : 01/14/2023
Key Details
Sold Price $252,500
Property Type Townhouse
Sub Type Row/Townhouse
Listing Status Sold
Purchase Type For Sale
Square Footage 1,607 sqft
Price per Sqft $157
Subdivision Heritage Heights
MLS® Listing ID A1242967
Sold Date 01/14/23
Style 2 Storey
Bedrooms 3
Full Baths 2
Half Baths 1
Condo Fees $185
Originating Board Lethbridge and District
Year Built 2005
Annual Tax Amount $2,367
Tax Year 2022
Property Description
You will appreciate the well-designed inside and outside living spaces in this must-see three bedroom condo on the city's westside. From the moment you walk into the spacious entry you will appreciate everything this condo has to offer. The living room showcases large windows which provide lots of natural light and stunning coulee views. Right off the living room you can step out onto the large sheltered deck with plenty of room for a barbeque and furniture. Off of the dining area you will find a two-piece bathroom and laundry room with enough space for side-by-side washer and dryer. Upstairs there are two bedrooms with good-sized closets along with a full-bathroom. And then it is off to the master bedroom suite complete with ensuite and walk-in closet. The basement has been developed with a large family room, but also has a storage area. This unit has an attached single-car garage which is fully-drywalled. Heritage Heights is ideally located on the city's westside with easy-access to restaurants, shopping and walking and cycling paths.
Location
Province AB
County Lethbridge
Zoning R-37
Direction S
Rooms
Basement Finished, Full
Interior
Interior Features Granite Counters
Heating Forced Air
Cooling None
Flooring Carpet, Laminate
Appliance Dishwasher, Dryer, Microwave, Refrigerator, Stove(s), Washer, Window Coverings
Laundry In Unit
Exterior
Garage Single Garage Attached
Garage Spaces 1.0
Garage Description Single Garage Attached
Fence None
Community Features Shopping Nearby
Amenities Available None
Roof Type Asphalt Shingle
Porch Deck
Exposure S
Total Parking Spaces 2
Building
Lot Description Landscaped
Foundation Poured Concrete
Architectural Style 2 Storey
Level or Stories Two
Structure Type Vinyl Siding
Others
HOA Fee Include Maintenance Grounds,Professional Management,Snow Removal
Restrictions None Known
Tax ID 75872070
Ownership Private
Pets Description Restrictions
Read Less Info
Want to know what your home might be worth? Contact us for a FREE valuation!

Our team is ready to help you sell your home for the highest possible price ASAP
GET MORE INFORMATION

Agent | License ID: LDKATOCAN






