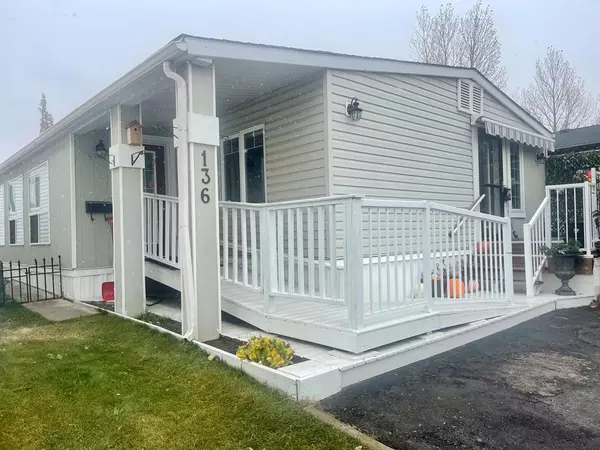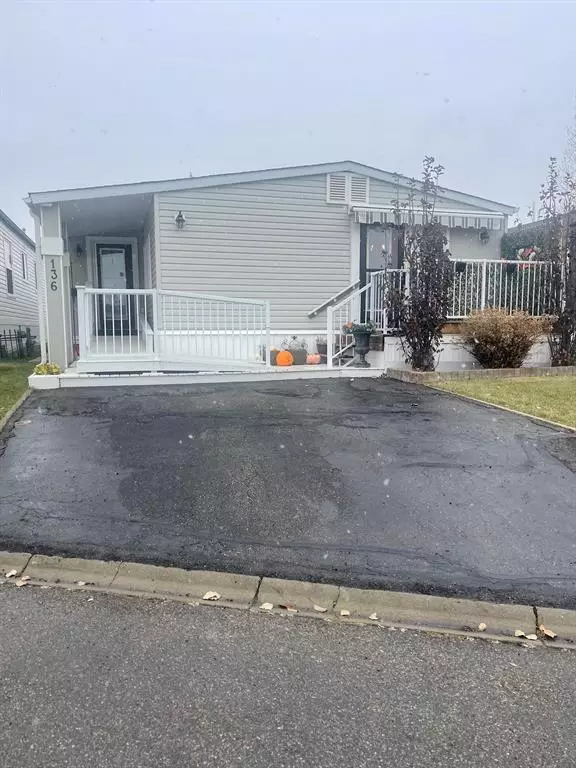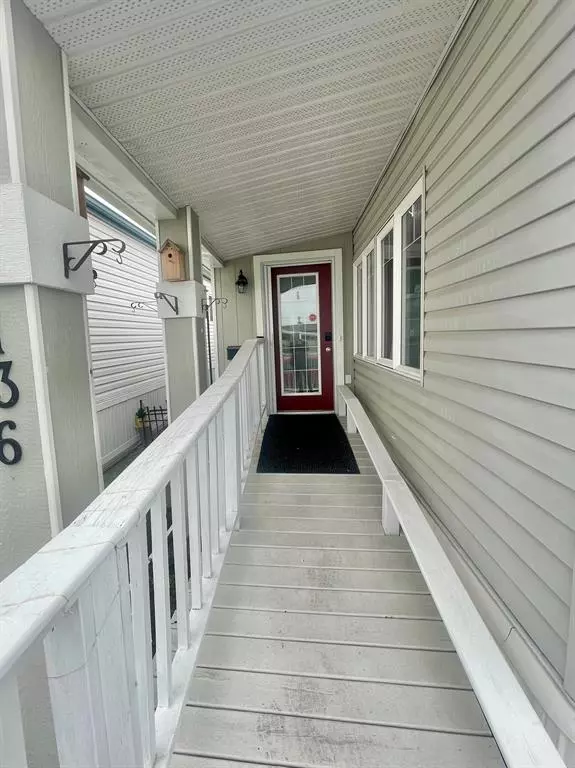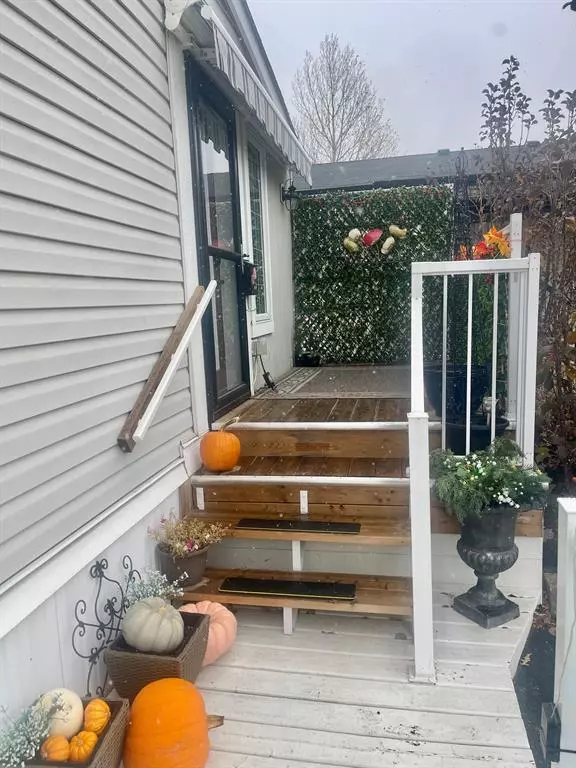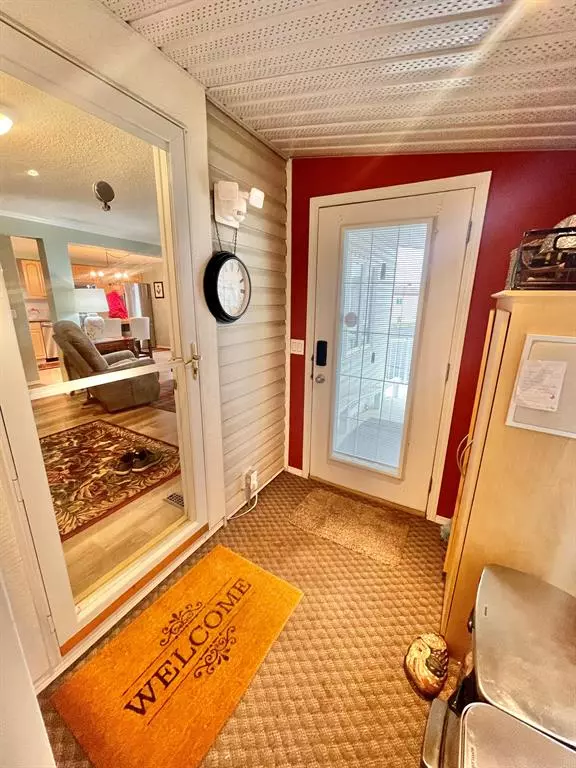$159,900
$159,900
For more information regarding the value of a property, please contact us for a free consultation.
2 Beds
2 Baths
944 SqFt
SOLD DATE : 01/13/2023
Key Details
Sold Price $159,900
Property Type Mobile Home
Sub Type Mobile
Listing Status Sold
Purchase Type For Sale
Square Footage 944 sqft
Price per Sqft $169
Subdivision Arbour Lake
MLS® Listing ID A2010423
Sold Date 01/13/23
Style Double Wide Mobile Home
Bedrooms 2
Full Baths 2
Originating Board Calgary
Year Built 1975
Annual Tax Amount $819
Tax Year 2021
Property Description
Affordable Luxury in Arbour Lake, 45+ complex. This lovely mobile home has many upgrades throughout. Offering a fantastic layout with a bright open floor plan and many large, newer vinyl windows and doors allowing an abundance of natural sunlight. With 944 sq. ft. + 115 sq. ft sunroom, this home has a very spacious layout. Large living room leads you to a beautiful kitchen with new stainless appliances in 2021. Furnace and central Air conditioning installed 2021. The vinyl plank floors and carpet have recently been upgraded too. Patio door off the kitchen opens to a nice deck and bbq area. Bright Large primary bedroom with lots of closet space has an updated en-suite bath with walk-in shower and lots of storage. A good sized second bedroom and another updated 4 piece bath with hookups for washer and dryer. Also, a wonderful seasonal room with electricity offers you many possibilities. At the back of this home is a deck with a gazebo, a good sized storage shed and a fenced yard area. This is a solid home which has upgraded dry-wall (not panelling. Community green space area with trees, benches, and paved pathways running through the park. At the centre is the Clubhouse, which sits adjacent to the park. Modern and well-managed, the Clubhouse has an event hall that is available for rental to community members, and is a facility with numerous features including an exercise room, library, pool table, swimming pool, hot tub, and sauna. This is a fantastic home and community.
Location
Province AB
County Calgary
Area Cal Zone Nw
Interior
Interior Features No Smoking Home
Heating Forced Air, Natural Gas
Cooling Central Air
Flooring Carpet, Vinyl
Appliance Dishwasher, Microwave Hood Fan, Refrigerator, Stove(s)
Laundry In Bathroom
Exterior
Garage Driveway, Parking Pad
Garage Description Driveway, Parking Pad
Community Features Clubhouse, Pool, Shopping Nearby
Amenities Available Clubhouse, Outdoor Pool, Recreation Facilities, Recreation Room, Sauna, Spa/Hot Tub
Roof Type Asphalt Shingle
Accessibility Accessible Approach with Ramp
Porch Deck, Enclosed, Porch, See Remarks
Total Parking Spaces 2
Building
Lot Description Back Yard, Close to Clubhouse, Landscaped
Architectural Style Double Wide Mobile Home
Level or Stories One
Others
Restrictions Adult Living,Board Approval,Lease Restriction,Pet Restrictions or Board approval Required
Ownership Private
Pets Description Restrictions, Yes
Read Less Info
Want to know what your home might be worth? Contact us for a FREE valuation!

Our team is ready to help you sell your home for the highest possible price ASAP
GET MORE INFORMATION

Agent | License ID: LDKATOCAN


