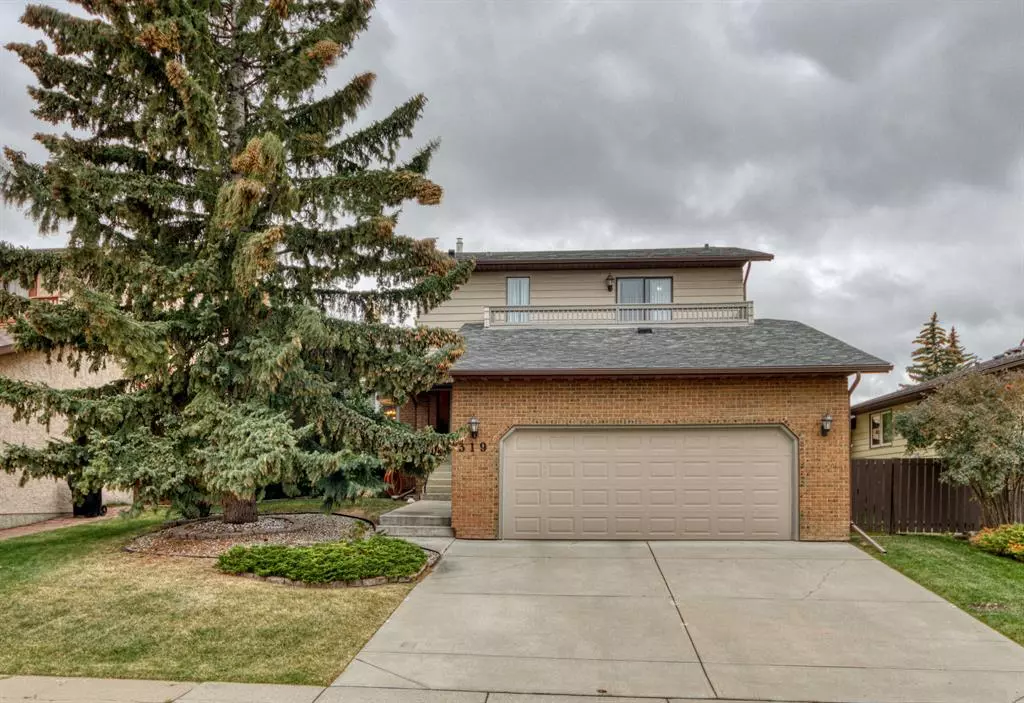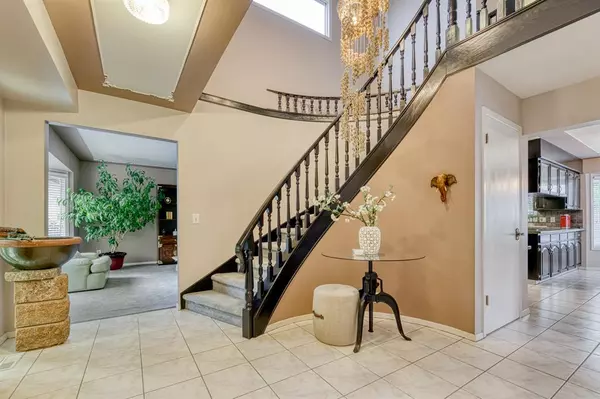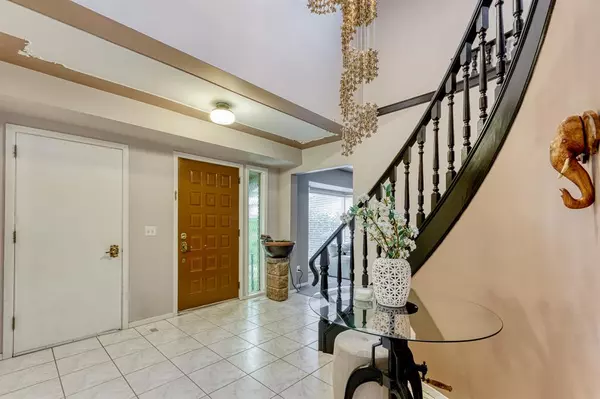$605,000
$625,000
3.2%For more information regarding the value of a property, please contact us for a free consultation.
7 Beds
4 Baths
2,260 SqFt
SOLD DATE : 01/13/2023
Key Details
Sold Price $605,000
Property Type Single Family Home
Sub Type Detached
Listing Status Sold
Purchase Type For Sale
Square Footage 2,260 sqft
Price per Sqft $267
Subdivision Beddington Heights
MLS® Listing ID A2006285
Sold Date 01/13/23
Style 2 Storey
Bedrooms 7
Full Baths 3
Half Baths 1
Originating Board Calgary
Year Built 1980
Annual Tax Amount $3,707
Tax Year 2022
Lot Size 6,210 Sqft
Acres 0.14
Property Description
First time on Market!! Welcome to this well-maintained Fully Finished 2 Storey 5+2 Bed, 3.5 Bath Family Home with over 3,300sqft Living Space in the mature neighborhood of Beddington Heights! | 5 Bedrooms Above Ground | Located in a Quiet Cul-De-Sac | Granite Countertops and Full Heights Cabinetry in the Open Gourmet Kitchen | Oversized Double Attached Garage | Separate Side Entrance | Fully Developed Basement with 2 Bedrooms & 1 Full Bath | Close to Schools, Shopping, Public Transit & Many Amenities! | ***CHECK OUT THE 3D VIRTUAL TOUR*** | Once you walk into this home, you will immediately notice the soaring 16’10” ceiling in the foyer and the neutral color scheme throughout. Open Concept Living and Dining Combo consists of a Living Room with a bay window, and a formal Dining Room to entertain your guests. Granite Countertops and Full Heights Cabinetry in the Open Gourmet Kitchen. The warm and welcoming Family Room has a wood-burning fireplace and gives access to the large Deck. One bedroom and a Half Bath to complete this floor. The Upper Level boasts a total of 4 Bedrooms including a Master Bedroom with His & Hers closets, a 4 pc Ensuite Bath and access to a private Balcony. 3 other bedrooms and a Full Bath. The fully developed Basement features a Rec Room, 2 Bedrooms (1 with His & Hers Closets), a Den, and a Full Bath. There is a separate door to walk up to the garage from the basement. The Sunny SW Facing fenced backyard has a large Deck and ample outdoor space so you can enjoy outdoor living with your family! Great Location in NW Calgary: Walk to St Bede Elementary School, Beddington Heights School, Park, and Playground. Recent Upgrades include: 2 years old Furnace, newer Hot water tank, newer shingles. Close to Beddington Towne Centre, Co-Op, Safeway, Shopping, Restaurants & Many More Amenities! Easy Access to Beddington Blvd NW, Deerfoot Trail NE & Nose Hill! This great family home has everything you need, don't miss out! Come and see it today!
Location
Province AB
County Calgary
Area Cal Zone N
Zoning R-C1
Direction NE
Rooms
Basement Finished, Full
Interior
Interior Features Granite Counters, High Ceilings
Heating Forced Air, Natural Gas
Cooling None
Flooring Carpet, Tile
Fireplaces Number 1
Fireplaces Type Family Room, Wood Burning
Appliance Dishwasher, Dryer, Electric Stove, Garage Control(s), Refrigerator, Washer, Window Coverings
Laundry Laundry Room, Main Level
Exterior
Garage Double Garage Attached, Insulated, Oversized
Garage Spaces 2.0
Garage Description Double Garage Attached, Insulated, Oversized
Fence Fenced
Community Features Park, Schools Nearby, Playground, Shopping Nearby
Roof Type Asphalt Shingle
Porch Balcony(s), Deck
Lot Frontage 57.32
Total Parking Spaces 2
Building
Lot Description Cul-De-Sac, Level, Rectangular Lot
Foundation Poured Concrete
Architectural Style 2 Storey
Level or Stories Two
Structure Type Stone,Stucco,Wood Frame
Others
Restrictions None Known
Tax ID 76388868
Ownership Private
Read Less Info
Want to know what your home might be worth? Contact us for a FREE valuation!

Our team is ready to help you sell your home for the highest possible price ASAP
GET MORE INFORMATION

Agent | License ID: LDKATOCAN






