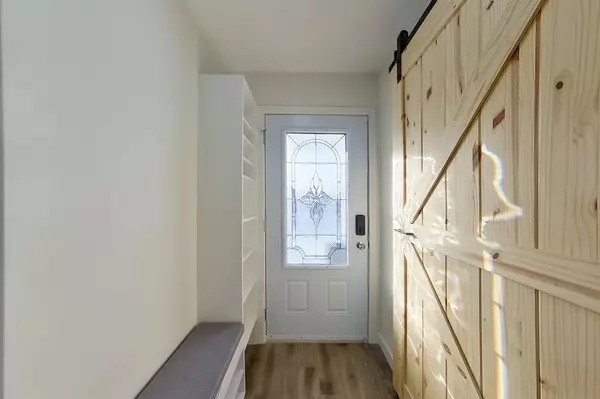$349,000
$349,000
For more information regarding the value of a property, please contact us for a free consultation.
5 Beds
3 Baths
1,009 SqFt
SOLD DATE : 01/13/2023
Key Details
Sold Price $349,000
Property Type Single Family Home
Sub Type Detached
Listing Status Sold
Purchase Type For Sale
Square Footage 1,009 sqft
Price per Sqft $345
Subdivision Southwest Innisfail
MLS® Listing ID A2010794
Sold Date 01/13/23
Style Bungalow
Bedrooms 5
Full Baths 2
Half Baths 1
Originating Board Central Alberta
Year Built 1977
Annual Tax Amount $1,959
Tax Year 2022
Lot Size 5,664 Sqft
Acres 0.13
Property Description
THIS HOME CHECKS OFF ALL THE BOXES!!!! Recently Updated from TOP TO BOTTOM, INSIDE & OUT!!! 5 BEDROOM ~ 3 BATHROOM ~ FAMILY HOME!!! BUNGALOW ~ DETACHED GARAGE ~ LOCATED WALKING DISTANCE TO SCHOOLS, PARKS, AMENITIES & ARENA. Every Sq. inch was perfectly thought out when the sellers planned the renovation. Including ample storage systems. Enter the home and you'll notice the entryway has large storage system & a handy bench. The open floor plan offers tons of natural light and modern textures and paint palette. 3 Bedrooms on the main - floor with the Master bedroom offering a spacious 2PC Bathroom. Beautiful 4PC Bathroom offers fresh subway tile with black accents and custom built cabinetry for extra storage. The kitchen boasts a large pantry, tons of counter space and cabinetry. An island that offers for eating at or more storage. Tons of dimming pot lights throughout home. The basement has a large bright living room and 2 Large Bedrooms. The Laundry room has a sink and extra storage. Under the stairs could be transformed into cold storage and is ready for shelving. The backyard is low maintenance with a large concrete pad area (ready for hot maybe or patio furniture). Fresh Gravel pad in back offers more space for vehicles or RV storage.
Location
Province AB
County Red Deer County
Zoning R1-C
Direction S
Rooms
Basement Finished, Full
Interior
Interior Features Central Vacuum, Closet Organizers, Kitchen Island, No Animal Home, No Smoking Home, Open Floorplan, Pantry, Storage, Vinyl Windows
Heating Forced Air, Natural Gas
Cooling None
Flooring Vinyl
Appliance Dishwasher, Dryer, Garage Control(s), Microwave, Refrigerator, Stove(s), Washer
Laundry In Basement, Sink
Exterior
Garage Double Garage Detached, Garage Door Opener, Off Street, Parking Pad, RV Access/Parking
Garage Spaces 2.0
Garage Description Double Garage Detached, Garage Door Opener, Off Street, Parking Pad, RV Access/Parking
Fence Fenced
Community Features Schools Nearby, Playground, Pool, Sidewalks, Street Lights, Shopping Nearby
Roof Type Asphalt Shingle
Porch Other
Lot Frontage 48.0
Total Parking Spaces 2
Building
Lot Description Back Lane, Back Yard, Low Maintenance Landscape, Landscaped, Rectangular Lot
Foundation Poured Concrete
Architectural Style Bungalow
Level or Stories One
Structure Type Vinyl Siding
New Construction 1
Others
Restrictions None Known
Tax ID 56530642
Ownership Private
Read Less Info
Want to know what your home might be worth? Contact us for a FREE valuation!

Our team is ready to help you sell your home for the highest possible price ASAP
GET MORE INFORMATION

Agent | License ID: LDKATOCAN






